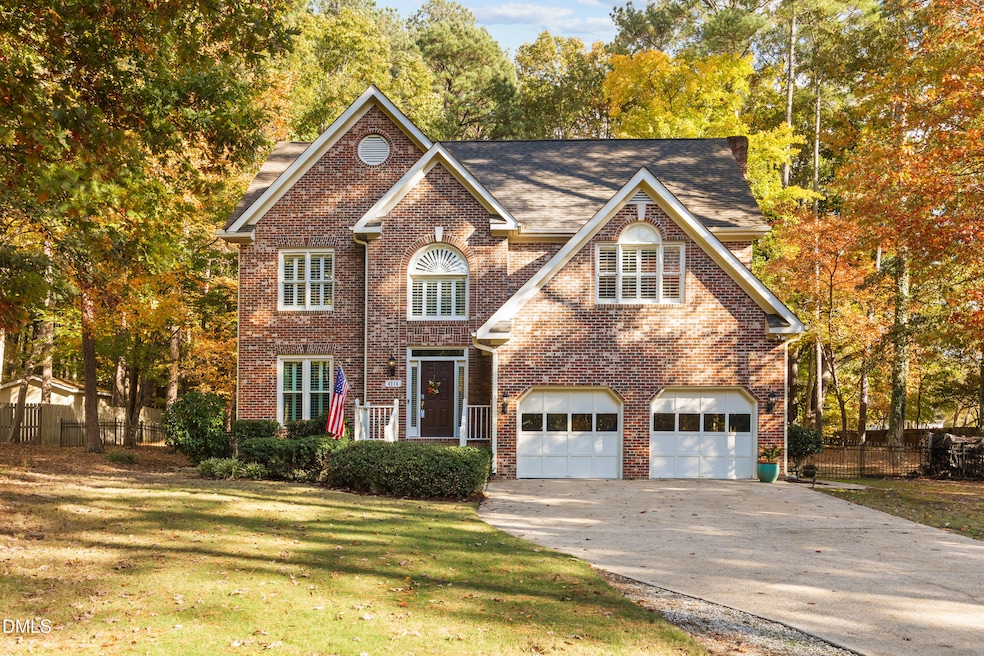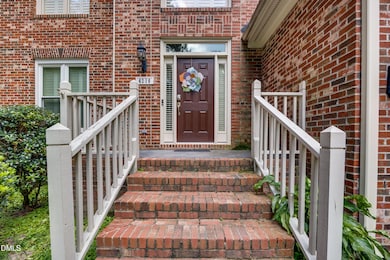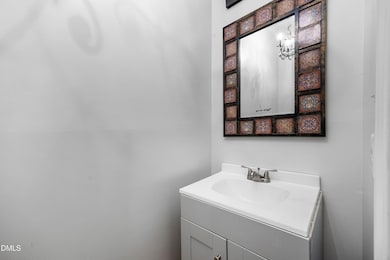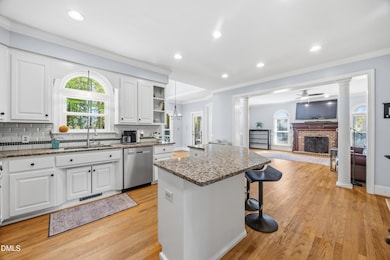4216 Bay Laurel Ct Wake Forest, NC 27587
Forestville NeighborhoodEstimated payment $3,863/month
Highlights
- Two Primary Bedrooms
- 0.96 Acre Lot
- Vaulted Ceiling
- Sanford Creek Elementary School Rated A-
- Deck
- Transitional Architecture
About This Home
Beautiful 5-bedroom, 3.5-bath home on a private, fenced, wooded lot just shy of an acre—no HOA and no city taxes! All appliances are stainless steel, including a second refrigerator in the garage. This home features a sealed crawl space for improved energy efficiency and air quality. The main level offers hardwood floors, a bright sunroom with a skylight, and a large screened-in porch that opens to an expansive deck, perfect for outdoor living. At night, the exterior lighting beautifully highlights the home's charm Upstairs, the owner's suite includes a spacious en-suite bath and two large walk-in closets. Three additional bedrooms are also on the second floor, including one with bamboo flooring. The third floor offers a large open bonus room, a fifth bedroom, and a full bath—ideal for guests, work, or play. Throughout the home, you'll find generous attic storage. Enjoy a peaceful, private setting just minutes from shopping, dining, and everyday conveniences.
A rare combination of space, privacy, and location! Seller will pay $10,000 in closing costs as well as the ''Ultimate Plan'' home warranty through Choice Warranty ($660 value). Seller is a licensed real estate broker in North Carolina and also the owner of this property. All material facts regarding the property are disclosed In the required Seller Disclosure Statement. Firm does not have a trust account to hold earnest monies.
Home Details
Home Type
- Single Family
Est. Annual Taxes
- $3,587
Year Built
- Built in 1989
Lot Details
- 0.96 Acre Lot
- Property fronts a private road
- Wrought Iron Fence
- Landscaped with Trees
- Back Yard Fenced and Front Yard
Parking
- 2 Car Attached Garage
- Front Facing Garage
- Private Driveway
- On-Street Parking
- 6 Open Parking Spaces
Home Design
- Transitional Architecture
- Brick Exterior Construction
- Shingle Roof
- Masonite
Interior Spaces
- 3,638 Sq Ft Home
- 3-Story Property
- Built-In Features
- Crown Molding
- Vaulted Ceiling
- Ceiling Fan
- Track Lighting
- Wood Burning Fireplace
- French Doors
- Entrance Foyer
- Living Room with Fireplace
- Screened Porch
- Storage
- Unfinished Attic
- Smart Thermostat
Kitchen
- Built-In Gas Oven
- Gas Cooktop
- Freezer
- Ice Maker
- Dishwasher
- Stainless Steel Appliances
- Kitchen Island
- Granite Countertops
Flooring
- Wood
- Carpet
- Tile
Bedrooms and Bathrooms
- 5 Bedrooms
- Primary bedroom located on second floor
- Double Master Bedroom
- Walk-In Closet
- Double Vanity
- Whirlpool Bathtub
- Separate Shower in Primary Bathroom
- Bathtub with Shower
- Separate Shower
Laundry
- Laundry Room
- Laundry on upper level
- Washer and Dryer
- Sink Near Laundry
Basement
- Sealed Crawl Space
- Crawl Space
Outdoor Features
- Deck
- Fire Pit
Schools
- Sanford Creek Elementary School
- Rolesville Middle School
- Rolesville High School
Utilities
- Central Air
- Heating Available
- Vented Exhaust Fan
- Electric Water Heater
- Septic Tank
Community Details
- No Home Owners Association
- Bay Laurel Subdivision
Listing and Financial Details
- Home warranty included in the sale of the property
- Assessor Parcel Number 1748815029
Map
Home Values in the Area
Average Home Value in this Area
Tax History
| Year | Tax Paid | Tax Assessment Tax Assessment Total Assessment is a certain percentage of the fair market value that is determined by local assessors to be the total taxable value of land and additions on the property. | Land | Improvement |
|---|---|---|---|---|
| 2025 | $3,694 | $574,413 | $95,000 | $479,413 |
| 2024 | $3,587 | $574,413 | $95,000 | $479,413 |
| 2023 | $3,121 | $397,658 | $48,000 | $349,658 |
| 2022 | $2,892 | $397,658 | $48,000 | $349,658 |
| 2021 | $2,814 | $397,658 | $48,000 | $349,658 |
| 2020 | $2,768 | $397,658 | $48,000 | $349,658 |
| 2019 | $2,617 | $317,987 | $34,000 | $283,987 |
| 2018 | $2,406 | $317,987 | $34,000 | $283,987 |
| 2017 | $2,281 | $317,987 | $34,000 | $283,987 |
| 2016 | $2,235 | $317,987 | $34,000 | $283,987 |
| 2015 | $2,490 | $355,632 | $60,000 | $295,632 |
| 2014 | $2,360 | $355,632 | $60,000 | $295,632 |
Property History
| Date | Event | Price | List to Sale | Price per Sq Ft |
|---|---|---|---|---|
| 11/01/2025 11/01/25 | For Sale | $675,000 | -- | $186 / Sq Ft |
Purchase History
| Date | Type | Sale Price | Title Company |
|---|---|---|---|
| Warranty Deed | -- | None Listed On Document | |
| Warranty Deed | $380,000 | None Available |
Mortgage History
| Date | Status | Loan Amount | Loan Type |
|---|---|---|---|
| Previous Owner | $304,000 | Purchase Money Mortgage | |
| Previous Owner | $57,000 | Stand Alone Second |
Source: Doorify MLS
MLS Number: 10126802
APN: 1748.04-81-5029-000
- 4220 Bay Laurel Ct
- 8742 Wardle Ct
- 8744 Wardle Ct
- 8740 Wardle Ct
- 8752 Wardle Ct
- 8732 Wardle Ct
- 8754 Wardle Ct
- 8750 Wardle Ct
- 2710 Sammish Way
- 3904 Leeson Trail
- 2712 Sammish Way
- 2716 Sammish Way
- 2730 Sammish Way
- 2718 Sammish Way
- 2714 Sammish Way
- 8748 Wardle Ct
- 8815 Malmesbury Ln
- 2728 Sammish Way
- 8145 Rolling Glenn Dr
- 8813 Malmesbury Ln
- 4300 Feeling Ln
- 8712 Wardle Ct
- 8165 Rolling Glenn Dr
- 3812 Tritonville Way
- 3140 Leland Dr
- 7807 Braefield Dr
- 8039 Marsh Hollow Dr
- 2601 Forestville Rd
- 2705 Casper Creek Ln
- 3904 Swinton St
- 8109 Bright Oak Trail
- 8020 Bright Oak Trail
- 7252 Great Laurel Dr
- 3636 Meadow Creek Ln
- 8112 Hovingham Way
- 8174 Cohosh Ct
- 3618 Jordan Mill Ct
- 4325 Lyman Ave
- 3665 Watkins Ridge Ct
- 3617 Althorp Dr







