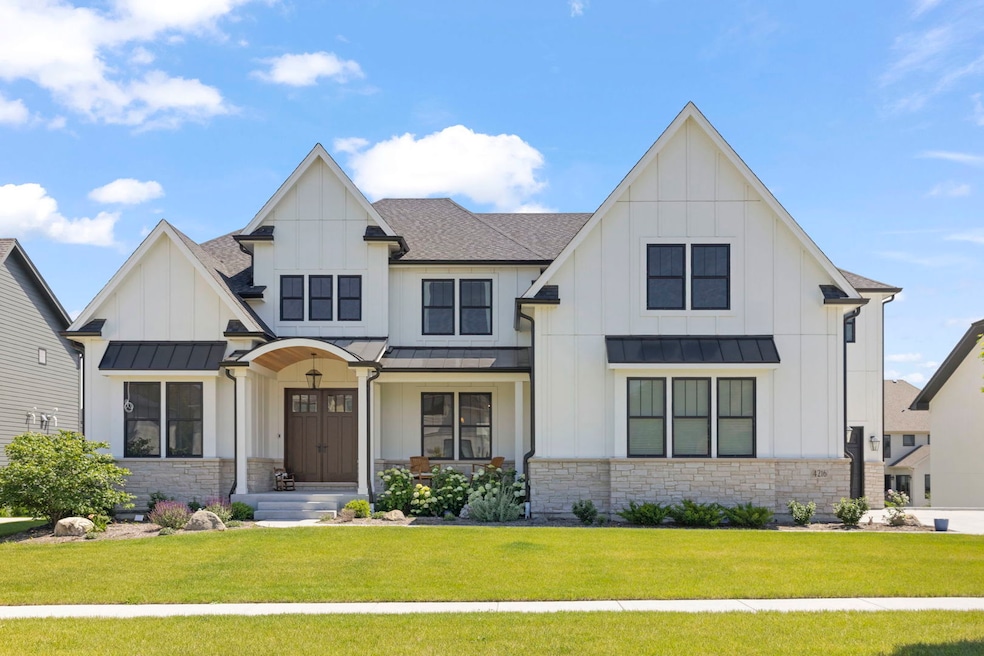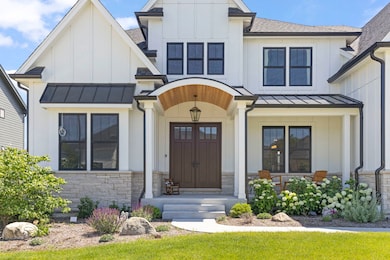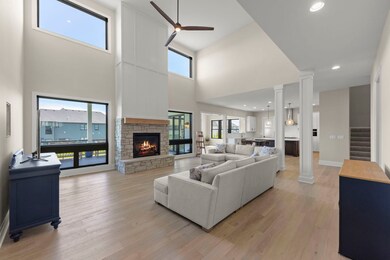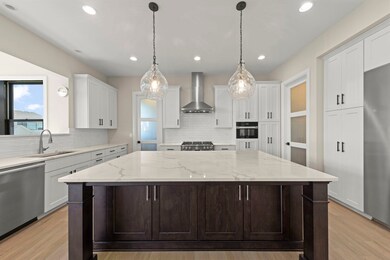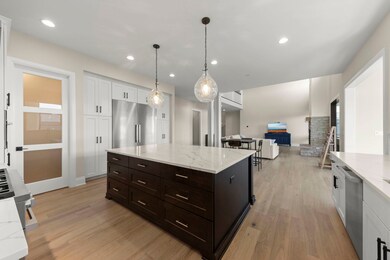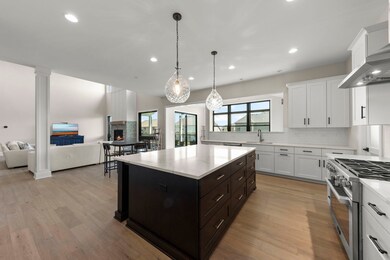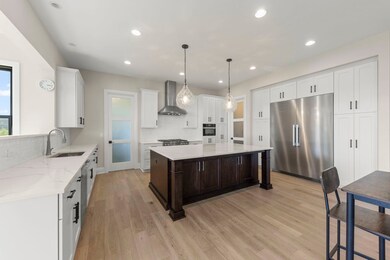4216 Carpenter Rd Naperville, IL 60564
Ashwood Park NeighborhoodEstimated payment $12,756/month
Highlights
- Community Lake
- Clubhouse
- Recreation Room
- Mill Street Elementary School Rated A+
- Property is near a park
- Wood Flooring
About This Home
New construction without the wait! Over $200K of upgrades after purchase, including finishing the walkout basement with bedroom, bathroom, exercise room, wet bar, and home theater room! Stunning north facing custom home in Ashwood Park attending District 204 Schools. This exceptional 6 bed, 6.5 bath home in highly sought-after Ashwood Park offers 5,300 square feet above grade of thoughtfully designed living space, luxurious finishes, and outstanding community amenities. Enjoy soaring 10-ft ceilings on both the main level and walkout basement, beautiful wood flooring, and an abundance of natural light throughout. The chef's kitchen features white cabinetry, quartz countertops, all stainless-steel appliances, an oversized island, and a spacious walk-in pantry. The main level includes a private office, elegant dining room, butler's pantry, and large family room-perfect for entertaining. Retreat to the oversized primary suite with a massive walk-in closet. The fully finished walkout basement offers a 6th bedroom, full bath, exercise room, convenient bar area, storage, and walk-out access to a private patio. Outdoor living includes a Trex deck right off the sunroom and kitchen and professionally landscaped grounds. Additional highlights: 3-car garage, second staircase off the kitchen, mudroom with storage off garage, inviting front porch, and Hardie board siding. Enjoy Ashwood Park's clubhouse, pool, tennis courts, basketball, and playgrounds. Close to shopping and neighborhood sports a well-maintained, bike path leading to the new Wolf's Crossing Park where there's fun for all ages! The 2024 property taxes also include a portion of the 2023 tax year from after the completion of the home.
Home Details
Home Type
- Single Family
Est. Annual Taxes
- $38,013
Year Built
- Built in 2023
Lot Details
- 0.33 Acre Lot
- Lot Dimensions are 94.5 x 150
- Paved or Partially Paved Lot
- Sprinkler System
HOA Fees
- $128 Monthly HOA Fees
Parking
- 3 Car Garage
- Driveway
- Parking Included in Price
Home Design
- Asphalt Roof
Interior Spaces
- 5,300 Sq Ft Home
- 2-Story Property
- Heatilator
- Mud Room
- Family Room with Fireplace
- Living Room
- Formal Dining Room
- Home Office
- Recreation Room
- Heated Sun or Florida Room
- Storage Room
- Laundry Room
- Home Gym
Kitchen
- Breakfast Bar
- Walk-In Pantry
- Range with Range Hood
- Microwave
- Dishwasher
- Wine Refrigerator
- Stainless Steel Appliances
Flooring
- Wood
- Carpet
Bedrooms and Bathrooms
- 6 Bedrooms
- 6 Potential Bedrooms
- Main Floor Bedroom
- Bathroom on Main Level
Basement
- Basement Fills Entire Space Under The House
- Finished Basement Bathroom
Location
- Property is near a park
Schools
- Peterson Elementary School
- Scullen Middle School
- Waubonsie Valley High School
Utilities
- Central Air
- Heating System Uses Natural Gas
Listing and Financial Details
- Homeowner Tax Exemptions
Community Details
Overview
- Association fees include clubhouse, pool
- Manager Association, Phone Number (630) 748-8310
- Ashwood Park Subdivision
- Property managed by Advocate Property Management
- Community Lake
Amenities
- Clubhouse
Recreation
- Tennis Courts
- Community Pool
Map
Home Values in the Area
Average Home Value in this Area
Tax History
| Year | Tax Paid | Tax Assessment Tax Assessment Total Assessment is a certain percentage of the fair market value that is determined by local assessors to be the total taxable value of land and additions on the property. | Land | Improvement |
|---|---|---|---|---|
| 2024 | $38,013 | $56,425 | $56,425 | $0 |
| 2023 | $38,013 | $49,845 | $49,845 | $0 |
| 2022 | $3,543 | $47,153 | $47,153 | $0 |
| 2021 | $3,271 | $44,908 | $44,908 | $0 |
| 2020 | $3,259 | $44,196 | $44,196 | $0 |
| 2019 | $3,159 | $42,950 | $42,950 | $0 |
| 2018 | $3,147 | $42,005 | $42,005 | $0 |
| 2017 | $3,102 | $40,921 | $40,921 | $0 |
| 2016 | $143 | $1,846 | $1,846 | $0 |
Property History
| Date | Event | Price | List to Sale | Price per Sq Ft |
|---|---|---|---|---|
| 07/19/2025 07/19/25 | Price Changed | $1,795,000 | -5.3% | $339 / Sq Ft |
| 06/26/2025 06/26/25 | For Sale | $1,895,000 | -- | $358 / Sq Ft |
Purchase History
| Date | Type | Sale Price | Title Company |
|---|---|---|---|
| Warranty Deed | $1,547,635 | Chicago Title | |
| Warranty Deed | $2,876,436 | First American Title |
Mortgage History
| Date | Status | Loan Amount | Loan Type |
|---|---|---|---|
| Open | $1,170,000 | New Conventional | |
| Previous Owner | $1,575,000 | Commercial |
Source: Midwest Real Estate Data (MRED)
MLS Number: 12400609
APN: 07-01-17-414-003
- 4043 Juneberry Rd
- 3740 Ryder Ct
- 10526 Royal Porthcawl Dr
- 4215 Chinaberry Ln
- 3372 Fulshear Cir
- 3373 Fulshear Cir
- 3375 Fulshear Cir
- 24731 Woodstock Dr
- 3284 Wildlight Rd
- 3295 Wildlight Rd
- 3338 Fulshear Cir
- 3281 Wildlight Rd
- 3273 Mirehaven Dr
- 3274 Mirehaven Ct
- 11110 Highland Dr
- 11616 Century Cir
- 3258 Mirehaven Ct
- 3218 Lincoln Prairie Blvd
- 11640 Century Cir
- 24531 W 103rd St
- 4215 Pond Willow Rd
- 4221 Pond Willow Rd
- 4135 Pond Willow Ct
- 4222 Pond Willow Rd
- 4103 Pond Willow Ct
- 24525 Champion Dr
- 3223 111th St
- 4319 Silver Bell Ct
- 24406 W Alexis Ln
- 11717 S Derby Ln
- 2767 Lindgren Trail
- 3147 Saganashkee Ln
- 2895 Lahinch Ct Unit 6
- 2492 Dickens Dr Unit 2492
- 2963 Saganashkee Ln Unit 2963
- 2552 Dickens Dr
- 2544 Dickens Dr
- 2477 Smithfield Ct
- 2456 Frost Dr
- 2512 Champion Rd
