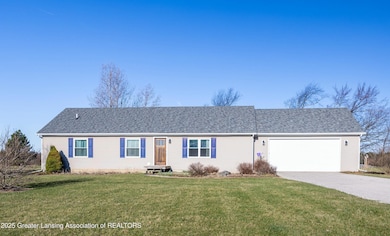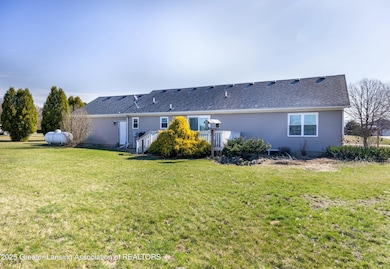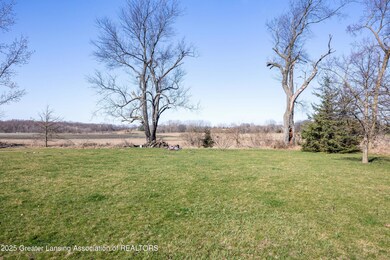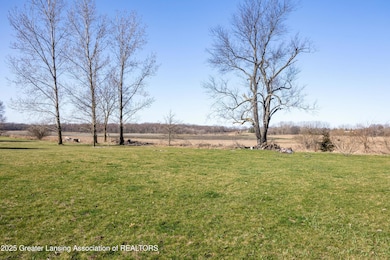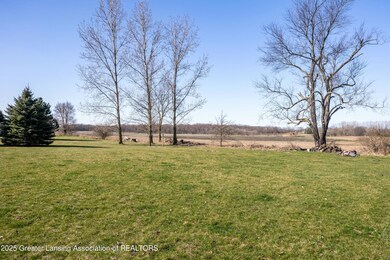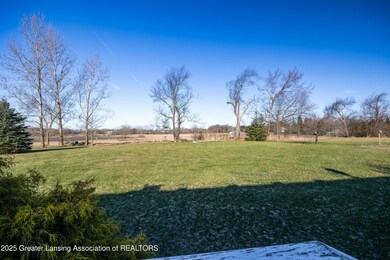
4216 Cattle Dr Stockbridge, MI 49285
Highlights
- Deck
- 2 Car Attached Garage
- Living Room
- Ranch Style House
- Soaking Tub
- Recessed Lighting
About This Home
As of May 2025Welcome to 4216 Cattle Drive! This beautiful ranch style home features 3 bedrooms, 2 full baths, is over 1,400 sq ft, and sits on 1 acre. This home offers so many great features including a large kitchen island, main floor laundry, pantry, deck, master bedroom with a walk-in closet attached master bath with double sinks. Updates include new flooring, new windows, new roof, newer furnace and hot water heater. Full basement with egress window.
Last Agent to Sell the Property
Coldwell Banker Professionals -Okemos License #6501397327 Listed on: 04/01/2025

Co-Listed By
C&A RE Group
Coldwell Banker Professionals -Okemos
Home Details
Home Type
- Single Family
Est. Annual Taxes
- $1,924
Year Built
- Built in 2002
Lot Details
- 1 Acre Lot
- Back Yard
Parking
- 2 Car Attached Garage
- Driveway
Home Design
- Ranch Style House
- Shingle Roof
- Vinyl Siding
Interior Spaces
- 1,404 Sq Ft Home
- Recessed Lighting
- Living Room
- Dining Room
Kitchen
- Range
- Microwave
- Dishwasher
- Kitchen Island
Flooring
- Carpet
- Laminate
Bedrooms and Bathrooms
- 3 Bedrooms
- 2 Full Bathrooms
- Soaking Tub
Laundry
- Laundry Room
- Laundry on main level
- Dryer
- Washer
Basement
- Basement Fills Entire Space Under The House
- Basement Window Egress
Outdoor Features
- Deck
Utilities
- Forced Air Heating and Cooling System
- Heating System Uses Propane
- Well
- Septic Tank
- High Speed Internet
Ownership History
Purchase Details
Home Financials for this Owner
Home Financials are based on the most recent Mortgage that was taken out on this home.Purchase Details
Home Financials for this Owner
Home Financials are based on the most recent Mortgage that was taken out on this home.Purchase Details
Home Financials for this Owner
Home Financials are based on the most recent Mortgage that was taken out on this home.Purchase Details
Home Financials for this Owner
Home Financials are based on the most recent Mortgage that was taken out on this home.Similar Homes in Stockbridge, MI
Home Values in the Area
Average Home Value in this Area
Purchase History
| Date | Type | Sale Price | Title Company |
|---|---|---|---|
| Warranty Deed | $290,000 | None Listed On Document | |
| Interfamily Deed Transfer | -- | Amrock Llc | |
| Warranty Deed | $164,000 | Eit Title | |
| Warranty Deed | $36,000 | Eit Title |
Mortgage History
| Date | Status | Loan Amount | Loan Type |
|---|---|---|---|
| Open | $70,000 | New Conventional | |
| Previous Owner | $148,000 | New Conventional | |
| Previous Owner | $173,000 | Purchase Money Mortgage |
Property History
| Date | Event | Price | Change | Sq Ft Price |
|---|---|---|---|---|
| 05/09/2025 05/09/25 | Sold | $290,000 | +1.8% | $207 / Sq Ft |
| 04/28/2025 04/28/25 | Pending | -- | -- | -- |
| 04/01/2025 04/01/25 | For Sale | $285,000 | -- | $203 / Sq Ft |
Tax History Compared to Growth
Tax History
| Year | Tax Paid | Tax Assessment Tax Assessment Total Assessment is a certain percentage of the fair market value that is determined by local assessors to be the total taxable value of land and additions on the property. | Land | Improvement |
|---|---|---|---|---|
| 2024 | $7 | $122,900 | $11,800 | $111,100 |
| 2023 | $1,924 | $114,800 | $11,400 | $103,400 |
| 2022 | $1,811 | $99,800 | $10,900 | $88,900 |
| 2021 | $1,777 | $93,600 | $0 | $0 |
| 2020 | $1,720 | $91,200 | $0 | $0 |
| 2019 | $1,667 | $77,200 | $11,100 | $66,100 |
| 2018 | $1,653 | $63,100 | $10,300 | $52,800 |
| 2017 | $1,556 | $63,100 | $10,300 | $52,800 |
| 2016 | -- | $62,100 | $10,000 | $52,100 |
| 2015 | -- | $56,250 | $19,000 | $37,250 |
| 2014 | -- | $46,150 | $18,000 | $28,150 |
Agents Affiliated with this Home
-
Angela Sholty

Seller's Agent in 2025
Angela Sholty
Coldwell Banker Professionals -Okemos
(517) 455-8848
1 in this area
60 Total Sales
-
C
Seller Co-Listing Agent in 2025
C&A RE Group
Coldwell Banker Professionals -Okemos
Map
Source: Greater Lansing Association of Realtors®
MLS Number: 287093
APN: 16-16-22-100-008
- 630 W Main St W
- 0 M-52 Unit 25007461
- 0 Michigan 52
- 109 Maple Ave
- 402 S Wood St
- 487 E Elizabeth St
- 4053 Eastbridge Rd
- 4049 Eastbridge Rd
- 4047 Eastbridge Rd
- 101 Hill St
- 4445 Brogan Rd
- Lot 11 Minix Dr
- Lot 10 Minix Dr
- 2977 Oakley Rd
- 2855 Oakley Rd
- 4360 Winsted Ln
- 0 Budd Rd Unit 25017156
- 4860 Shepper Rd
- Lot 7 Lucas Ln
- 2935 Heeney Rd

