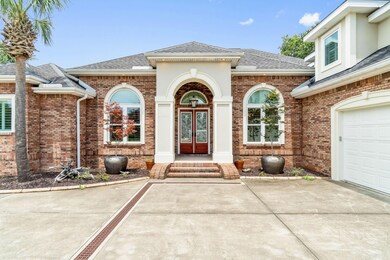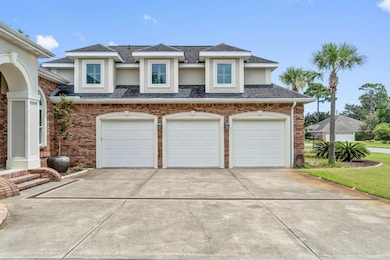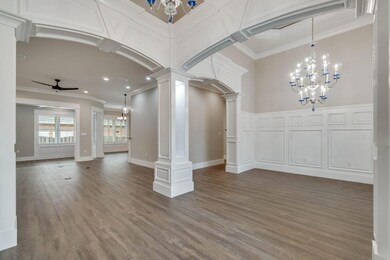
4216 Cougar Cir Niceville, FL 32578
Highlights
- Marina
- Newly Painted Property
- Traditional Architecture
- Bluewater Elementary School Rated A-
- Vaulted Ceiling
- Main Floor Primary Bedroom
About This Home
As of September 2022Completely updated home - every room has been updated. Thermador appliances, quartz countertops, mill work throughout, shiplap, updated lighting throughout, 2 laundry rooms, 4 1/2 baths, oversized 3 car garage, floored attic storage, gated community in Bluewater Bay, this home has it all!! 2 living rooms, gas fireplace, enclosed sunroom, split bedrooms, plenty of space to host friends and family. Buyer to verify all deemed important information. New pictures soon - as final renovations be completed.
Last Agent to Sell the Property
Eagle Bay Real Estate License #3381205 Listed on: 05/24/2022
Last Buyer's Agent
The Ketchersid Team
Corcoran Reverie Destin
Home Details
Home Type
- Single Family
Est. Annual Taxes
- $8,462
Year Built
- Built in 2007 | Remodeled
Lot Details
- 0.35 Acre Lot
- Lot Dimensions are 64x126x44x108x130
- Partially Fenced Property
- Corner Lot
- Level Lot
- Sprinkler System
HOA Fees
- $85 Monthly HOA Fees
Parking
- 3 Car Attached Garage
- Automatic Garage Door Opener
Home Design
- Traditional Architecture
- Newly Painted Property
- Brick Exterior Construction
- Composition Shingle Roof
- Vinyl Trim
Interior Spaces
- 4,488 Sq Ft Home
- 2-Story Property
- Built-in Bookshelves
- Shelving
- Woodwork
- Crown Molding
- Paneling
- Wainscoting
- Coffered Ceiling
- Tray Ceiling
- Vaulted Ceiling
- Ceiling Fan
- Recessed Lighting
- Gas Fireplace
- Double Pane Windows
- Plantation Shutters
- Entrance Foyer
- Living Room
- Breakfast Room
- Dining Room
- Bonus Room
- Screened Porch
- Pull Down Stairs to Attic
- Fire and Smoke Detector
Kitchen
- Breakfast Bar
- Walk-In Pantry
- Double Self-Cleaning Oven
- Cooktop<<rangeHoodToken>>
- <<microwave>>
- Ice Maker
- Dishwasher
- Kitchen Island
- Disposal
Flooring
- Painted or Stained Flooring
- Tile
Bedrooms and Bathrooms
- 5 Bedrooms
- Primary Bedroom on Main
- Split Bedroom Floorplan
- 4 Full Bathrooms
- Dual Vanity Sinks in Primary Bathroom
- Separate Shower in Primary Bathroom
- Garden Bath
Laundry
- Laundry Room
- Exterior Washer Dryer Hookup
Outdoor Features
- Open Patio
Schools
- Bluewater Elementary School
- Choice-Destin/Ruckel Middle School
- Niceville High School
Utilities
- Central Air
- Underground Utilities
- Cable TV Available
Listing and Financial Details
- Assessor Parcel Number 15-1S-22-2121-000B-0040
Community Details
Overview
- Association fees include legal, management, master, security
- Magnolia Plantation At Bluewater Bay Subdivision
- The community has rules related to covenants
Recreation
- Marina
- Tennis Courts
- Community Pool
Ownership History
Purchase Details
Home Financials for this Owner
Home Financials are based on the most recent Mortgage that was taken out on this home.Purchase Details
Home Financials for this Owner
Home Financials are based on the most recent Mortgage that was taken out on this home.Purchase Details
Purchase Details
Home Financials for this Owner
Home Financials are based on the most recent Mortgage that was taken out on this home.Purchase Details
Home Financials for this Owner
Home Financials are based on the most recent Mortgage that was taken out on this home.Similar Homes in Niceville, FL
Home Values in the Area
Average Home Value in this Area
Purchase History
| Date | Type | Sale Price | Title Company |
|---|---|---|---|
| Warranty Deed | $1,100,000 | -- | |
| Interfamily Deed Transfer | -- | None Available | |
| Special Warranty Deed | $405,500 | None Available | |
| Trustee Deed | -- | None Available | |
| Interfamily Deed Transfer | -- | Twin Cities Land Title Inc | |
| Warranty Deed | $49,500 | Panhandle Title Inc |
Mortgage History
| Date | Status | Loan Amount | Loan Type |
|---|---|---|---|
| Open | $73,745 | Credit Line Revolving | |
| Open | $880,000 | New Conventional | |
| Previous Owner | $571,430 | Purchase Money Mortgage | |
| Previous Owner | $81,000 | Unknown | |
| Previous Owner | $44,550 | No Value Available |
Property History
| Date | Event | Price | Change | Sq Ft Price |
|---|---|---|---|---|
| 12/21/2022 12/21/22 | Off Market | $1,100,000 | -- | -- |
| 09/12/2022 09/12/22 | Sold | $1,100,000 | +171.3% | $245 / Sq Ft |
| 08/04/2022 08/04/22 | Pending | -- | -- | -- |
| 06/20/2022 06/20/22 | Off Market | $405,500 | -- | -- |
| 05/24/2022 05/24/22 | For Sale | $1,200,000 | +195.9% | $267 / Sq Ft |
| 04/28/2015 04/28/15 | Sold | $405,500 | -37.0% | $87 / Sq Ft |
| 04/16/2015 04/16/15 | Pending | -- | -- | -- |
| 02/15/2013 02/15/13 | For Sale | $643,500 | -- | $138 / Sq Ft |
Tax History Compared to Growth
Tax History
| Year | Tax Paid | Tax Assessment Tax Assessment Total Assessment is a certain percentage of the fair market value that is determined by local assessors to be the total taxable value of land and additions on the property. | Land | Improvement |
|---|---|---|---|---|
| 2024 | $10,438 | $904,841 | $93,809 | $811,032 |
| 2023 | $10,438 | $908,337 | $92,880 | $815,457 |
| 2022 | $9,632 | $853,528 | $88,457 | $765,071 |
| 2021 | $8,462 | $677,251 | $76,919 | $600,332 |
| 2020 | $7,883 | $622,074 | $76,158 | $545,916 |
| 2019 | $7,419 | $577,434 | $68,753 | $508,681 |
| 2018 | $6,869 | $527,943 | $0 | $0 |
| 2017 | $7,445 | $562,913 | $0 | $0 |
| 2016 | $7,211 | $548,611 | $0 | $0 |
| 2015 | $7,165 | $530,106 | $0 | $0 |
| 2014 | $6,832 | $499,216 | $0 | $0 |
Agents Affiliated with this Home
-
Kelli Van Pelt
K
Seller's Agent in 2022
Kelli Van Pelt
Eagle Bay Real Estate
(850) 797-0315
139 Total Sales
-
T
Buyer's Agent in 2022
The Ketchersid Team
Corcoran Reverie Destin
-
C
Seller's Agent in 2015
Craig Duran
Century 21 AllPoints Realty
-
C
Buyer's Agent in 2015
Craig Duran PA
Pelican Walk Real Estate Inc
Map
Source: Emerald Coast Association of REALTORS®
MLS Number: 896502
APN: 15-1S-22-2121-000B-0040
- 4210 Cougar Cir
- 1000 Bay Dr Unit 524
- 1000 Bay Dr Unit 525
- 1000 Bay Dr Unit 522
- 800 Bay Dr Unit 10
- 800 Bay Dr Unit 15
- 1656 Ella Ln
- 1746 Wren Way
- 700 Bay Dr Unit 1004
- 700 Bay Dr Unit 1012
- 343 Oaklake Ln
- 1741 Wren Way
- 4231 Ida Coon Cir
- XXX Ida Coon Cir
- 86 Marina Cove Dr Unit 65
- 59 Marina Cove Dr
- XX Ida Coon Cir
- 48 Marina Cove Dr Unit 103B
- 96 Marina Cove Dr
- 83 Marina Cove Dr






