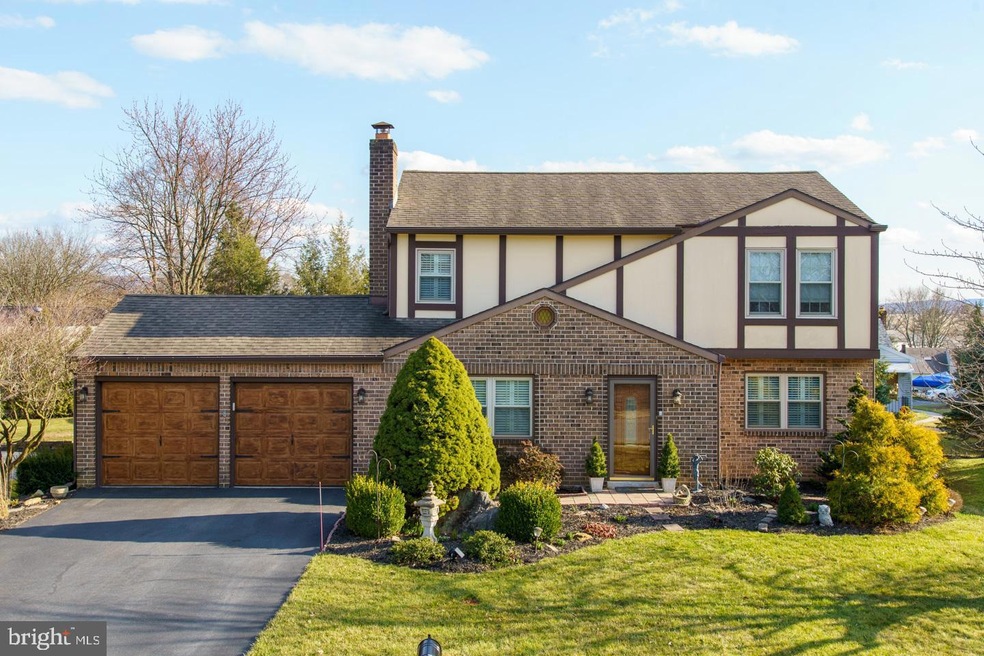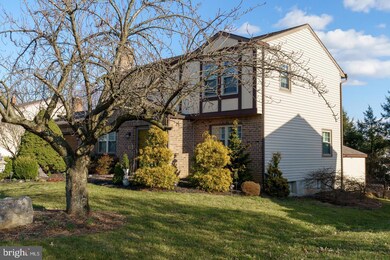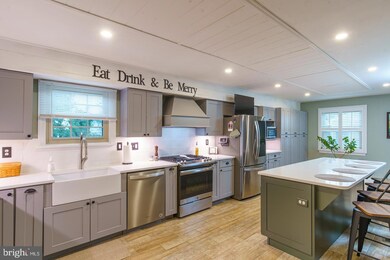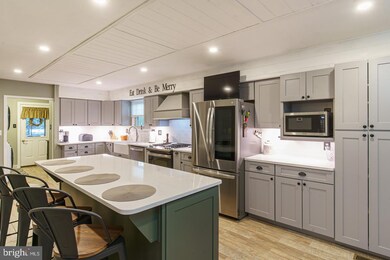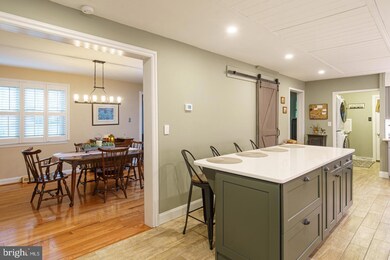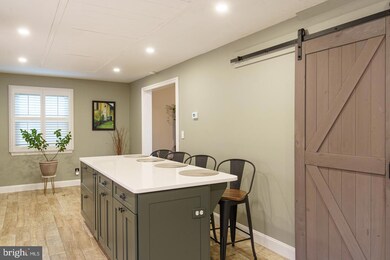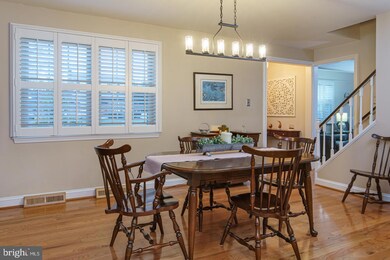
4216 Danor Dr Reading, PA 19605
Fox Chase NeighborhoodHighlights
- Colonial Architecture
- Wood Flooring
- No HOA
- Deck
- Sun or Florida Room
- 4-minute walk to The River
About This Home
As of April 2023I am honored to present to you 4216 Danor Drive. The home in Whitford Hills, Muhlenberg Township, has some fantastic features. The present owners completely revamped the kitchen area, adding quartz countertops, tile floors, a backsplash, and a four-seat island. The family room has a brick fireplace with a gas insert. The spacious dining room has plank hardwood floors. The laundry and half bath complete the main level. The second floor has three bedrooms, including the primary suite with a luxury bath and two closets, which include a walk-in. The family room is located in the finished basement. There is also a storage room and utility area in the basement. A three-season room just off the laundry area has a vaulted ceiling and fan. Just outside the three-season room is a large composite deck with a canopy. There is also a storage shed in the private rear yard. The two-car garage is spacious and clean and comes equipped with two openers. The home is heated with natural gas and has central air. The house has many upgrades, like low-voltage recessed lights, newer paint, and upgraded flooring. The home is immaculate and shows exceptionally well. Check out the home photos and schedule your showing soon. Thank you for looking!
Last Agent to Sell the Property
Keller Williams Realty Group License #RS201518L Listed on: 03/09/2023

Home Details
Home Type
- Single Family
Est. Annual Taxes
- $5,919
Year Built
- Built in 1985
Lot Details
- 8,712 Sq Ft Lot
- Lot Dimensions are 90 x 110
- North Facing Home
- Property is in very good condition
Parking
- 2 Car Direct Access Garage
- 2 Driveway Spaces
- Front Facing Garage
- Garage Door Opener
- On-Street Parking
- Off-Street Parking
Home Design
- Colonial Architecture
- Tudor Architecture
- Poured Concrete
- Architectural Shingle Roof
- Asphalt Roof
- Aluminum Siding
- Vinyl Siding
- Active Radon Mitigation
Interior Spaces
- Property has 2 Levels
- Chair Railings
- Ceiling Fan
- Recessed Lighting
- Brick Fireplace
- Gas Fireplace
- Family Room
- Living Room
- Formal Dining Room
- Sun or Florida Room
- Storage Room
Kitchen
- Breakfast Area or Nook
- Eat-In Kitchen
- Gas Oven or Range
- <<microwave>>
- Dishwasher
- Stainless Steel Appliances
- Kitchen Island
- Upgraded Countertops
- Disposal
Flooring
- Wood
- Carpet
- Laminate
- Ceramic Tile
Bedrooms and Bathrooms
- 3 Bedrooms
- En-Suite Primary Bedroom
- En-Suite Bathroom
- <<tubWithShowerToken>>
- Walk-in Shower
Laundry
- Laundry Room
- Laundry on main level
- Stacked Washer and Dryer
Partially Finished Basement
- Heated Basement
- Basement Fills Entire Space Under The House
- Interior and Exterior Basement Entry
- Sump Pump
Outdoor Features
- Deck
- Shed
Schools
- Muhlenberg Elementary Center
- Muhlenberg Middle School
- Muhlenberg High School
Utilities
- Forced Air Heating and Cooling System
- Natural Gas Water Heater
- Phone Available
- Cable TV Available
Community Details
- No Home Owners Association
- Whitford Hill Subdivision
Listing and Financial Details
- Tax Lot 4769
- Assessor Parcel Number 66-4399-19-71-4769
Ownership History
Purchase Details
Home Financials for this Owner
Home Financials are based on the most recent Mortgage that was taken out on this home.Purchase Details
Home Financials for this Owner
Home Financials are based on the most recent Mortgage that was taken out on this home.Purchase Details
Similar Homes in Reading, PA
Home Values in the Area
Average Home Value in this Area
Purchase History
| Date | Type | Sale Price | Title Company |
|---|---|---|---|
| Deed | $354,500 | None Listed On Document | |
| Deed | $212,000 | Lakeside Title Company | |
| Quit Claim Deed | -- | -- |
Mortgage History
| Date | Status | Loan Amount | Loan Type |
|---|---|---|---|
| Open | $336,775 | New Conventional | |
| Previous Owner | $206,552 | FHA | |
| Previous Owner | $198,310 | FHA |
Property History
| Date | Event | Price | Change | Sq Ft Price |
|---|---|---|---|---|
| 04/28/2023 04/28/23 | Sold | $354,500 | +9.1% | $148 / Sq Ft |
| 03/15/2023 03/15/23 | Pending | -- | -- | -- |
| 03/09/2023 03/09/23 | For Sale | $325,000 | +53.3% | $135 / Sq Ft |
| 08/30/2019 08/30/19 | Sold | $212,000 | 0.0% | $119 / Sq Ft |
| 07/20/2019 07/20/19 | Pending | -- | -- | -- |
| 07/20/2019 07/20/19 | Off Market | $212,000 | -- | -- |
| 06/28/2019 06/28/19 | For Sale | $229,900 | -- | $129 / Sq Ft |
Tax History Compared to Growth
Tax History
| Year | Tax Paid | Tax Assessment Tax Assessment Total Assessment is a certain percentage of the fair market value that is determined by local assessors to be the total taxable value of land and additions on the property. | Land | Improvement |
|---|---|---|---|---|
| 2025 | $1,967 | $131,000 | $31,500 | $99,500 |
| 2024 | $6,307 | $131,000 | $31,500 | $99,500 |
| 2023 | $5,920 | $131,000 | $31,500 | $99,500 |
| 2022 | $5,564 | $125,200 | $31,500 | $93,700 |
| 2021 | $5,432 | $125,200 | $31,500 | $93,700 |
| 2020 | $5,432 | $125,200 | $31,500 | $93,700 |
| 2019 | $5,317 | $125,200 | $31,500 | $93,700 |
| 2018 | $5,223 | $125,200 | $31,500 | $93,700 |
| 2017 | $5,125 | $125,200 | $31,500 | $93,700 |
| 2016 | $1,518 | $125,200 | $31,500 | $93,700 |
| 2015 | $1,518 | $125,200 | $31,500 | $93,700 |
| 2014 | $1,518 | $125,200 | $31,500 | $93,700 |
Agents Affiliated with this Home
-
Jeffrey Hogue

Seller's Agent in 2023
Jeffrey Hogue
Keller Williams Realty Group
(484) 325-0111
2 in this area
186 Total Sales
-
Kevin Yarnall

Buyer's Agent in 2023
Kevin Yarnall
Howard Hanna
(610) 360-2735
1 in this area
10 Total Sales
-
Wanda Moore

Seller's Agent in 2019
Wanda Moore
Keller Williams Realty
(484) 256-3817
77 Total Sales
-
M
Buyer's Agent in 2019
Mike Eriksen
Core Partners Realty LLC
Map
Source: Bright MLS
MLS Number: PABK2027356
APN: 66-4399-19-71-4769
- 4116 Merrybells Ave
- 1136 Ashbourne Dr
- 1133 Ashbourne Dr
- 1145 Whitner Rd
- 1058 Laurelee Ave
- 4312 Stoudts Ferry Bridge Rd
- 918 Laurelee Ave
- 809 Whitner Rd
- 705 Beyer Ave
- 852 Rhodora Ave
- 3715 Rosewood Ave
- 1206 Fredrick Blvd
- 1318 Fredrick Blvd
- 1008 Dallas Rd
- 1027 Fredrick Blvd
- 1015 River Crest Dr
- 1033 River Crest Dr
- 0 Leisczs Bridge Rd
- 5203 Stoudts Ferry Bridge Rd
- 5205 Stoudts Ferry Bridge Rd
