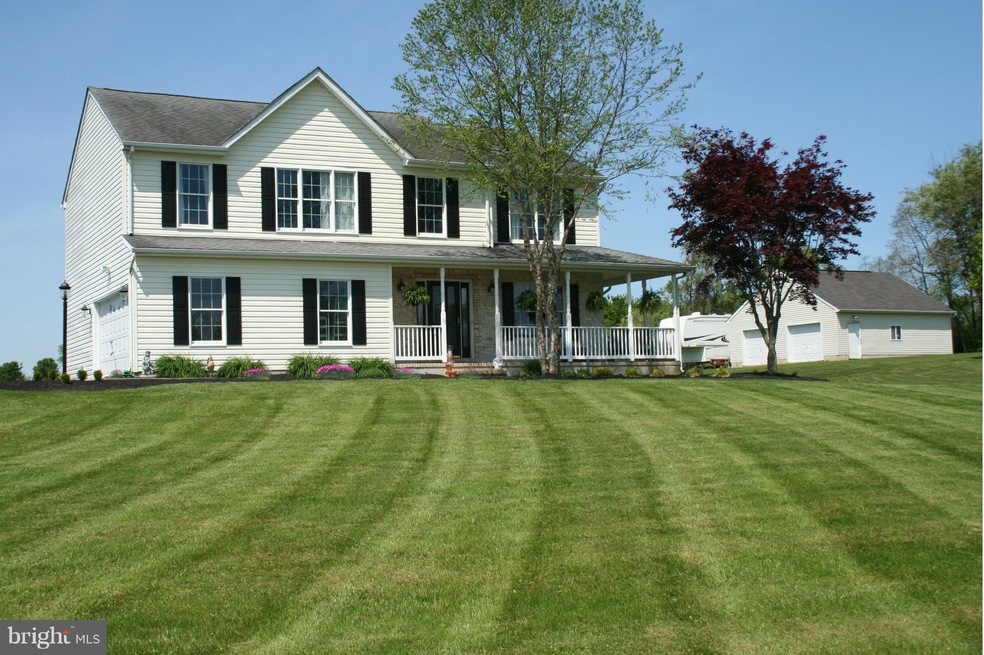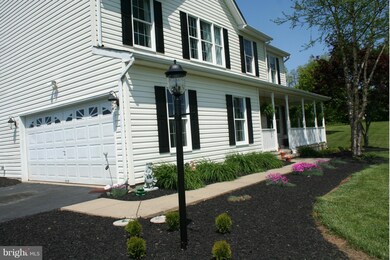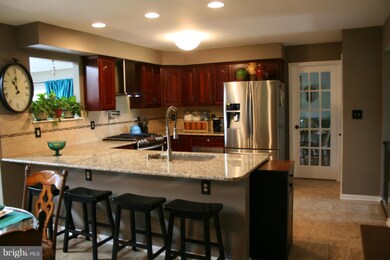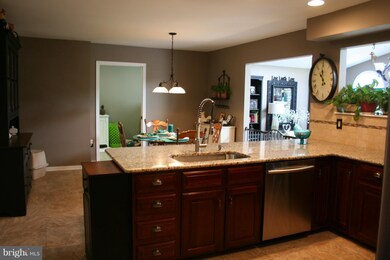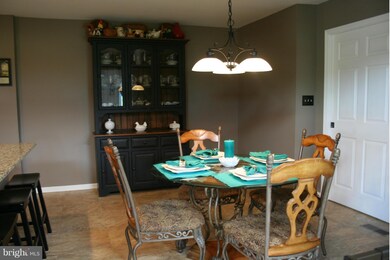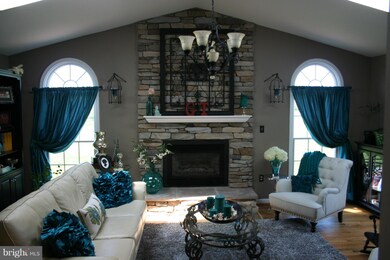
4216 Graceton Rd Pylesville, MD 21132
Estimated Value: $625,407 - $710,000
Highlights
- Horses Allowed On Property
- Gourmet Country Kitchen
- Colonial Architecture
- Spa
- Open Floorplan
- Deck
About This Home
As of April 2017Absolutely Breath taking! This 3 BR 21/2 Ba colonial has too many upgrades to mention them all...granite, porcelain tile,pot spigot,SS appliances in a wonderful gourmet kitchen,beautiful hardwoods in LR,DR,FR and foyer. FR w/stone FP, Fully finished LL w/ gas FP. Additional 30X30 garage w/ studio above.Electric and water under ground for RV 3.84 beautiful acres...room for your horse and much more!
Last Agent to Sell the Property
Cummings & Co. Realtors License #77060 Listed on: 05/21/2016

Home Details
Home Type
- Single Family
Est. Annual Taxes
- $4,307
Year Built
- Built in 1996
Lot Details
- 3.84 Acre Lot
- Landscaped
- The property's topography is level
- Property is in very good condition
- Property is zoned AG
Parking
- 4 Car Garage
- Garage Door Opener
Home Design
- Colonial Architecture
- Brick Exterior Construction
- Asphalt Roof
Interior Spaces
- Property has 3 Levels
- Open Floorplan
- Built-In Features
- Crown Molding
- Ceiling Fan
- 2 Fireplaces
- Fireplace Mantel
- Window Treatments
- Family Room Off Kitchen
- Living Room
- Dining Room
- Game Room
- Storage Room
- Wood Flooring
Kitchen
- Gourmet Country Kitchen
- Breakfast Area or Nook
- Gas Oven or Range
- Self-Cleaning Oven
- Range Hood
- Microwave
- ENERGY STAR Qualified Refrigerator
- Ice Maker
- ENERGY STAR Qualified Dishwasher
- Upgraded Countertops
Bedrooms and Bathrooms
- 3 Main Level Bedrooms
- En-Suite Primary Bedroom
- En-Suite Bathroom
- 2.5 Bathrooms
Laundry
- Laundry Room
- Front Loading Dryer
- Front Loading Washer
Finished Basement
- Heated Basement
- Basement Fills Entire Space Under The House
- Walk-Up Access
- Connecting Stairway
- Side Exterior Basement Entry
- Sump Pump
Outdoor Features
- Spa
- Deck
- Office or Studio
Schools
- North Harford Elementary And Middle School
- North Harford High School
Horse Facilities and Amenities
- Horses Allowed On Property
Utilities
- Cooling System Utilizes Bottled Gas
- Forced Air Heating and Cooling System
- Vented Exhaust Fan
- Well
- Bottled Gas Water Heater
- Water Conditioner is Owned
- Septic Tank
Community Details
- No Home Owners Association
- Belle Farm Heritage Subdivision
Listing and Financial Details
- Tax Lot 2
- Assessor Parcel Number 1305056802
Ownership History
Purchase Details
Home Financials for this Owner
Home Financials are based on the most recent Mortgage that was taken out on this home.Purchase Details
Home Financials for this Owner
Home Financials are based on the most recent Mortgage that was taken out on this home.Purchase Details
Purchase Details
Purchase Details
Similar Homes in Pylesville, MD
Home Values in the Area
Average Home Value in this Area
Purchase History
| Date | Buyer | Sale Price | Title Company |
|---|---|---|---|
| Davis Matthew E | -- | Getz Titlr Gtoup Llc | |
| Thomas Lisa T | $439,900 | Sage Title Group Llc | |
| Duvall Gregory A | $250,000 | -- | |
| Kirschner Michael D | $59,000 | -- | |
| Heaps Henry W | -- | -- |
Mortgage History
| Date | Status | Borrower | Loan Amount |
|---|---|---|---|
| Open | Davis Lisa R | $436,000 | |
| Closed | Davis Lisa R | $80,000 | |
| Closed | Davis Matthew E | $414,500 | |
| Closed | Thomas Lisa T | $425,218 | |
| Previous Owner | Duvall Gregory A | $100,000 | |
| Previous Owner | Duvall Gregory A | $309,000 | |
| Closed | Kirschner Michael D | -- |
Property History
| Date | Event | Price | Change | Sq Ft Price |
|---|---|---|---|---|
| 04/14/2017 04/14/17 | Sold | $439,900 | 0.0% | $192 / Sq Ft |
| 02/16/2017 02/16/17 | Pending | -- | -- | -- |
| 02/15/2017 02/15/17 | Price Changed | $439,900 | -4.3% | $192 / Sq Ft |
| 12/14/2016 12/14/16 | Price Changed | $459,900 | -1.1% | $201 / Sq Ft |
| 09/07/2016 09/07/16 | Price Changed | $464,900 | -1.1% | $203 / Sq Ft |
| 05/21/2016 05/21/16 | For Sale | $469,900 | -- | $205 / Sq Ft |
Tax History Compared to Growth
Tax History
| Year | Tax Paid | Tax Assessment Tax Assessment Total Assessment is a certain percentage of the fair market value that is determined by local assessors to be the total taxable value of land and additions on the property. | Land | Improvement |
|---|---|---|---|---|
| 2024 | $4,977 | $451,100 | $134,200 | $316,900 |
| 2023 | $4,849 | $439,367 | $0 | $0 |
| 2022 | $4,721 | $427,633 | $0 | $0 |
| 2021 | $4,681 | $415,900 | $134,200 | $281,700 |
| 2020 | $4,681 | $400,467 | $0 | $0 |
| 2019 | $4,503 | $385,033 | $0 | $0 |
| 2018 | $4,287 | $369,600 | $139,200 | $230,400 |
| 2017 | $4,287 | $369,600 | $0 | $0 |
| 2016 | -- | $369,600 | $0 | $0 |
| 2015 | $4,689 | $373,200 | $0 | $0 |
| 2014 | $4,689 | $373,200 | $0 | $0 |
Agents Affiliated with this Home
-
Judy Clark

Seller's Agent in 2017
Judy Clark
Cummings & Co Realtors
(410) 459-1839
52 Total Sales
-
Dan Carson

Buyer's Agent in 2017
Dan Carson
American Premier Realty, LLC
(443) 528-3984
189 Total Sales
Map
Source: Bright MLS
MLS Number: 1001692567
APN: 05-056802
- 4105 Graceton Rd
- 903 Old Pylesville Rd
- 259 Wheeler School Rd
- 3964 Street Rd
- 3910 Ady Rd
- 1152 Ridge Rd
- 828 Federal Hill Rd
- 4702 Archer Rd
- Parcel 103 Clermont Mill Rd
- 4050 Grande View Dr
- 3519 Miller Rd
- 1509 Main St
- 3616 Ady Rd
- 683 Graceton Rd
- 408 Cherry Hill Rd
- 4302 Saint Clair Bridge Rd
- 1611 Chestnut St
- 267 Cook Rd
- 0 Bay Rd
- 3516 Prospect Rd
- 4216 Graceton Rd
- 4214 Graceton Rd
- 4234 Graceton Rd
- 4212 Graceton Rd
- 4236 Graceton Rd
- 4218 Graceton Rd
- 4233 Graceton Rd
- 4237 Graceton Rd
- 4229 Graceton Rd
- 4220 Graceton Rd
- 4240 Graceton Rd
- 4225 Graceton Rd
- 4241 Graceton Rd
- 4208 Graceton Rd
- 4206A Graceton Rd
- 4206A Graceton Rd
- 4206 Graceton Rd
- 4206 Graceton Rd
- 4221 Graceton Rd
- 4210 Graceton Rd
