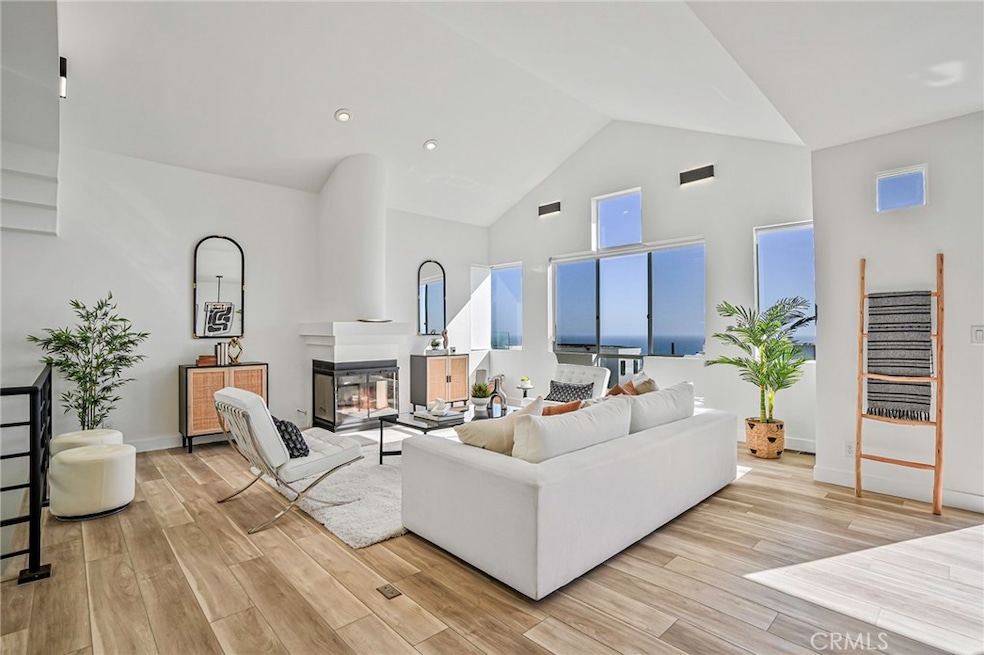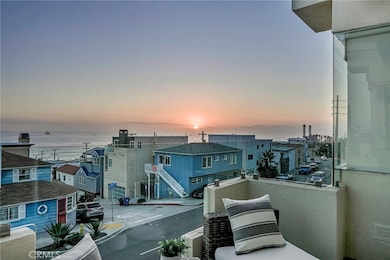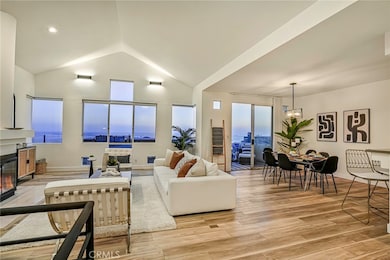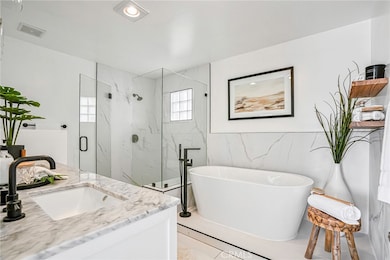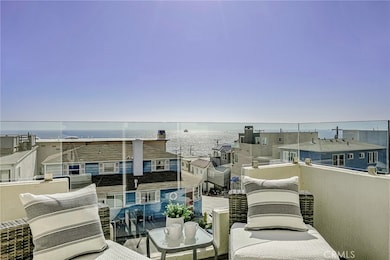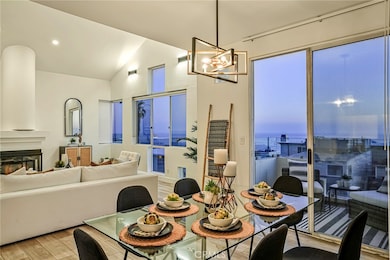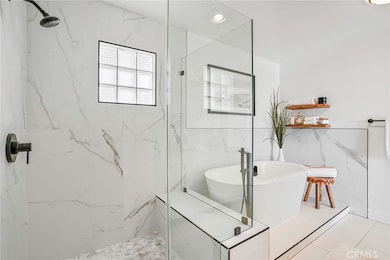4216 Highland Ave Unit B Manhattan Beach, CA 90266
Estimated payment $12,821/month
Highlights
- White Water Ocean Views
- Spa
- Auto Driveway Gate
- Grand View Elementary School Rated A
- No Units Above
- 10,792 Acre Lot
About This Home
New Price...Just Reduced by $160,000! This contemporary townhouse is a fabulous buy, and it looks amazing, and we think you'll agree! We finished an extensive remodel and love how it turned out! Live just steps from the sand in this west facing gem with panoramic white water ocean views. But come see for yourself! Or think of it for its great short term furnished rental potential. Most of the lighting has been replaced with contemporary matte black fixtures. This theme has been carried into the new luxurious master bath with black matte fixtures in the soaking tub and walk-in shower. The entry foyer has ocean views as the does the master suite and second bedroom. Come upstairs (black matte handrails & new low pile charcoal carpet stairs) and be blown away the huge expanse of windows and the panoramic ocean views. Sit at the breakfast bar or have a sip of wine on the outside deck...this is a great place to entertain. There's a wine refrigerator in the stylish kitchen with stainless steel appliances. And if you like to surf, you are close to what is considered one of Southern California's best surfing locations! Parking is easy...2 side by side spots in the secure gated garage plus another dedicated parking space on Crest Drive. Low HOA dues. This home is located in Manhattan Beach's very desirable north end, close to great restaurants, the Strand, shops, and award-winning schools. LAX and the freeways are nearby. This is more than a home...It's the coveted Manhattan Beach lifestyle.
Listing Agent
Strand Hill Properties Brokerage Phone: 310-880-8453 License #00680977 Listed on: 06/18/2025
Co-Listing Agent
Vista Sotheby’s International Realty Brokerage Phone: 310-880-8453 License #00871658
Open House Schedule
-
Sunday, November 16, 20252:00 to 4:00 pm11/16/2025 2:00:00 PM +00:0011/16/2025 4:00:00 PM +00:00$160,000 PRICE REDUCTION! Panoramic OCEAN VIEW townhouse...NEW LUXIURIOUS MASTER BATH, 2 Beds, 2.5 Baths, 3 Car parking. 1 block to Ocean Drive and the beach. Close to LAX, the freeways, great schools and located in the wonderful small town of Manhattan Beach.Add to Calendar
Townhouse Details
Home Type
- Townhome
Est. Annual Taxes
- $22,130
Year Built
- Built in 1989 | Remodeled
Lot Details
- No Units Above
- No Units Located Below
- Two or More Common Walls
HOA Fees
- $463 Monthly HOA Fees
Parking
- 2 Car Attached Garage
- Parking Available
- Side by Side Parking
- Garage Door Opener
- Up Slope from Street
- Auto Driveway Gate
- Parking Lot
- Community Parking Structure
Property Views
- White Water Ocean
- Coastline
- Bay
- Panoramic
Home Design
- Contemporary Architecture
- Entry on the 1st floor
- Slab Foundation
- Stucco
Interior Spaces
- 1,429 Sq Ft Home
- 3-Story Property
- Open Floorplan
- Central Vacuum
- Cathedral Ceiling
- Ceiling Fan
- Skylights
- Recessed Lighting
- Gas Fireplace
- Blinds
- Entrance Foyer
- Great Room with Fireplace
- Living Room with Fireplace
- Living Room with Attached Deck
- Storage
Kitchen
- Breakfast Bar
- Gas Range
- Dishwasher
- Disposal
Flooring
- Carpet
- Laminate
Bedrooms and Bathrooms
- 2 Main Level Bedrooms
- Primary Bedroom on Main
- Mirrored Closets Doors
- Remodeled Bathroom
- Bathroom on Main Level
- Dual Vanity Sinks in Primary Bathroom
- Low Flow Toliet
- Soaking Tub
- Spa Bath
- Separate Shower
- Low Flow Shower
- Exhaust Fan In Bathroom
Laundry
- Laundry Room
- Dryer
- Washer
Outdoor Features
- Spa
- Living Room Balcony
- Exterior Lighting
Schools
- Mira Costa High School
Additional Features
- Low Pile Carpeting
- Energy-Efficient Lighting
- Central Heating
Community Details
- 8 Units
- Sea View Villas Association, Phone Number (888) 773-7573
- First Light Property HOA
- Maintained Community
Listing and Financial Details
- Tax Lot 1
- Tax Tract Number 44911
- Assessor Parcel Number 4137004044
- Seller Considering Concessions
Map
Home Values in the Area
Average Home Value in this Area
Tax History
| Year | Tax Paid | Tax Assessment Tax Assessment Total Assessment is a certain percentage of the fair market value that is determined by local assessors to be the total taxable value of land and additions on the property. | Land | Improvement |
|---|---|---|---|---|
| 2025 | $22,130 | $1,973,845 | $1,579,077 | $394,768 |
| 2024 | $22,130 | $1,935,143 | $1,548,115 | $387,028 |
| 2023 | $21,571 | $1,897,200 | $1,517,760 | $379,440 |
| 2022 | $14,746 | $1,288,208 | $515,283 | $772,925 |
| 2021 | $14,498 | $1,262,950 | $505,180 | $757,770 |
| 2020 | $6,636 | $550,186 | $312,500 | $237,686 |
| 2019 | $6,523 | $539,399 | $306,373 | $233,026 |
| 2018 | $6,388 | $528,823 | $300,366 | $228,457 |
| 2016 | $5,785 | $508,290 | $288,703 | $219,587 |
| 2015 | $5,667 | $500,656 | $284,367 | $216,289 |
| 2014 | $5,596 | $490,850 | $278,797 | $212,053 |
Property History
| Date | Event | Price | List to Sale | Price per Sq Ft | Prior Sale |
|---|---|---|---|---|---|
| 11/11/2025 11/11/25 | Price Changed | $1,995,000 | -7.4% | $1,396 / Sq Ft | |
| 07/15/2025 07/15/25 | Price Changed | $2,155,000 | -4.4% | $1,508 / Sq Ft | |
| 06/19/2025 06/19/25 | For Sale | $2,255,000 | 0.0% | $1,578 / Sq Ft | |
| 11/18/2022 11/18/22 | Rented | $5,800 | 0.0% | -- | |
| 11/11/2022 11/11/22 | For Rent | $5,800 | 0.0% | -- | |
| 06/30/2022 06/30/22 | Sold | $1,860,000 | +3.4% | $1,302 / Sq Ft | View Prior Sale |
| 05/27/2022 05/27/22 | Pending | -- | -- | -- | |
| 05/27/2022 05/27/22 | For Sale | $1,799,000 | +43.9% | $1,259 / Sq Ft | |
| 06/19/2020 06/19/20 | Sold | $1,250,000 | -3.8% | $875 / Sq Ft | View Prior Sale |
| 05/13/2020 05/13/20 | Pending | -- | -- | -- | |
| 04/30/2020 04/30/20 | Price Changed | $1,299,000 | -7.2% | $909 / Sq Ft | |
| 03/11/2020 03/11/20 | For Sale | $1,400,000 | -- | $980 / Sq Ft |
Purchase History
| Date | Type | Sale Price | Title Company |
|---|---|---|---|
| Interfamily Deed Transfer | -- | Wfg Title Company | |
| Grant Deed | $1,250,000 | Wfg National Title Company | |
| Interfamily Deed Transfer | -- | None Available | |
| Gift Deed | -- | Commonwealth Land Title Co | |
| Gift Deed | -- | Commonwealth Land Title Co | |
| Quit Claim Deed | -- | Old Republic Title | |
| Corporate Deed | $290,000 | Old Republic Title | |
| Corporate Deed | -- | Old Republic Title |
Mortgage History
| Date | Status | Loan Amount | Loan Type |
|---|---|---|---|
| Open | $1,187,500 | New Conventional | |
| Previous Owner | $224,000 | No Value Available | |
| Previous Owner | $232,000 | No Value Available |
Source: California Regional Multiple Listing Service (CRMLS)
MLS Number: SB25135159
APN: 4137-004-044
- 221 43rd St Unit 221 43rd Street
- 4113 Crest Dr
- 214 42nd St Unit 214 42nd
- 201 Moonstone St Unit Downstairs-streetlevel
- 202 Moonstone St
- 200 Moonstone St
- 4400 Ocean Dr
- 115 44th St
- 4314 The Strand
- 124 45th St Unit A
- 4320 The Strand
- 118 Kelp St Unit A
- 216 40th St Unit Lower
- 123 El Porto St
- 123 El Porto St
- 202 39th St Unit Studio B Furnished
- 118 38th Place Unit 3
- 112 38th St Unit B Upper Unit
- 416 Rosecrans Ave Unit A
- 221 36th Place Unit M.B.ModernSeaView
