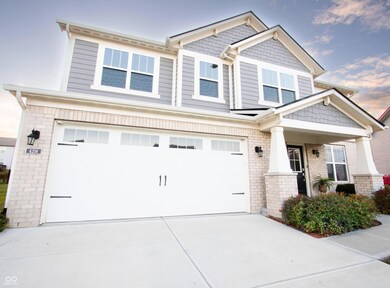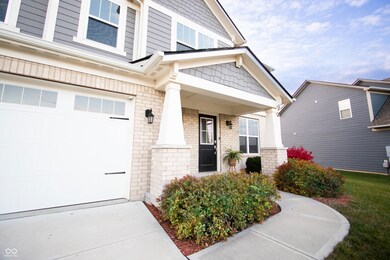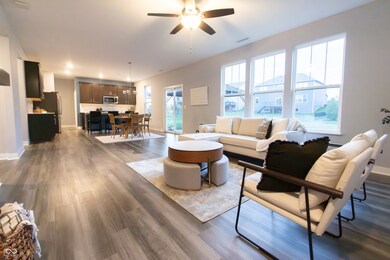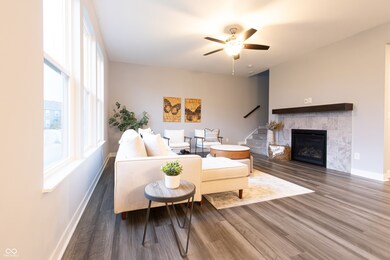4216 Lauder Rd Bargersville, IN 46106
Estimated payment $2,504/month
Highlights
- Walk-In Pantry
- 2 Car Attached Garage
- Entrance Foyer
- Maple Grove Elementary School Rated A
- Walk-In Closet
- Forced Air Heating and Cooling System
About This Home
Motivated Seller! Welcome to 4216 Lauder Rd in Bargersville, IN - a gorgeous two-story home that feels warm, inviting, and made for everyday living. From the moment you walk in, you'll notice how open and bright this home feels. The kitchen is truly the heart of the home - featuring a large quartz island, timeless shaker cabinets, and a walk-in pantry that's every homeowner's dream. The home is also Smart Home-ready, offering the convenience and flexibility to easily add today's top technology features. The living room offers a cozy fireplace and plenty of space to relax or entertain. Upstairs, you'll find four spacious bedrooms, a loft, and a dedicated office, giving everyone their own space. The primary suite feels like a private retreat with its double vanity and tiled walk-in shower that adds a spa-like touch. With walk-in closets, an upstairs laundry, and a large backyard on an 11,739 sq ft lot, this 2019-built home checks every box - style, comfort, and function. Don't miss your chance to make this beautiful home yours - seller is motivated and ready to welcome the next owner!
Listing Agent
Keller Williams Indpls Metro N License #RB24001876 Listed on: 11/10/2025

Open House Schedule
-
Saturday, November 15, 20251:00 to 3:00 pm11/15/2025 1:00:00 PM +00:0011/15/2025 3:00:00 PM +00:00Add to Calendar
Home Details
Home Type
- Single Family
Est. Annual Taxes
- $3,614
Year Built
- Built in 2019
Lot Details
- 0.27 Acre Lot
HOA Fees
- $46 Monthly HOA Fees
Parking
- 2 Car Attached Garage
Home Design
- Brick Exterior Construction
- Slab Foundation
- Cement Siding
Interior Spaces
- 2-Story Property
- Fireplace With Gas Starter
- Entrance Foyer
- Combination Kitchen and Dining Room
Kitchen
- Walk-In Pantry
- Gas Oven
- Microwave
- Dishwasher
- Disposal
Flooring
- Carpet
- Vinyl
Bedrooms and Bathrooms
- 4 Bedrooms
- Walk-In Closet
Schools
- Center Grove High School
Utilities
- Forced Air Heating and Cooling System
- Electric Water Heater
Community Details
- Morningside Subdivision
- Property managed by Kirkpatrick Management
Listing and Financial Details
- Tax Lot 231
- Assessor Parcel Number 410426033024000039
Map
Home Values in the Area
Average Home Value in this Area
Tax History
| Year | Tax Paid | Tax Assessment Tax Assessment Total Assessment is a certain percentage of the fair market value that is determined by local assessors to be the total taxable value of land and additions on the property. | Land | Improvement |
|---|---|---|---|---|
| 2025 | $3,613 | $402,000 | $80,000 | $322,000 |
| 2024 | $3,613 | $361,300 | $80,000 | $281,300 |
| 2023 | $3,553 | $355,300 | $80,000 | $275,300 |
| 2022 | $3,214 | $321,400 | $73,700 | $247,700 |
| 2021 | $2,855 | $285,500 | $73,700 | $211,800 |
| 2020 | $2,877 | $287,700 | $73,700 | $214,000 |
Property History
| Date | Event | Price | List to Sale | Price per Sq Ft | Prior Sale |
|---|---|---|---|---|---|
| 11/10/2025 11/10/25 | For Sale | $410,000 | +35.6% | $159 / Sq Ft | |
| 10/18/2019 10/18/19 | Sold | $302,390 | -2.5% | $119 / Sq Ft | View Prior Sale |
| 07/26/2019 07/26/19 | Pending | -- | -- | -- | |
| 07/11/2019 07/11/19 | For Sale | $310,185 | -- | $122 / Sq Ft |
Purchase History
| Date | Type | Sale Price | Title Company |
|---|---|---|---|
| Limited Warranty Deed | $302,390 | Calatlantic Title, Inc. |
Source: MIBOR Broker Listing Cooperative®
MLS Number: 22072661
APN: 41-04-26-033-024.000-039
- 4231 Viewforth Ln
- 4371 Red Pine Dr
- 3618 Pinnacle Dr
- 3737 Pinnacle Dr
- 4345 Pine Bluff Dr
- 3670 Andean Dr
- 3587 Pinnacle Dr
- 3609 Merchmont Rd
- 4204 Omaha Dr
- 4061 Omaha Dr
- 3846 Forbes Rd
- 3963 Saddle Club South Pkwy
- 3881 Justify Dr
- 3201 Heather Dr
- 3217 Heather Dr
- 3397 Wrangler Dr
- 3863 Albert Ln
- 3948 Saddle Club South Pkwy
- 4068 Bozeman Way
- 3891 Bozeman Way
- 3575 Pinnacle Dr
- 50 Overlook Dr
- 3658 Andean Dr
- 57 Overlook Dr
- 83 N Wagon Rd
- 3170 Hartshire Dr S
- 1374 Saguaro Way
- 5934 Redwood Way
- 4878 Oakleigh Pkwy
- 1490 St Clare Way
- 1680 Grove Crossing Blvd
- 2345 Thorium Dr
- 3037 Golfview Dr
- 3234 Hurst St
- 3347 Hemlock St
- 861 Southern Pines Dr
- 2135 Woodfield Dr
- 3151 Limber Pine Dr
- 2926 Limber Pine Dr
- 3360 Yorkshire Dr






