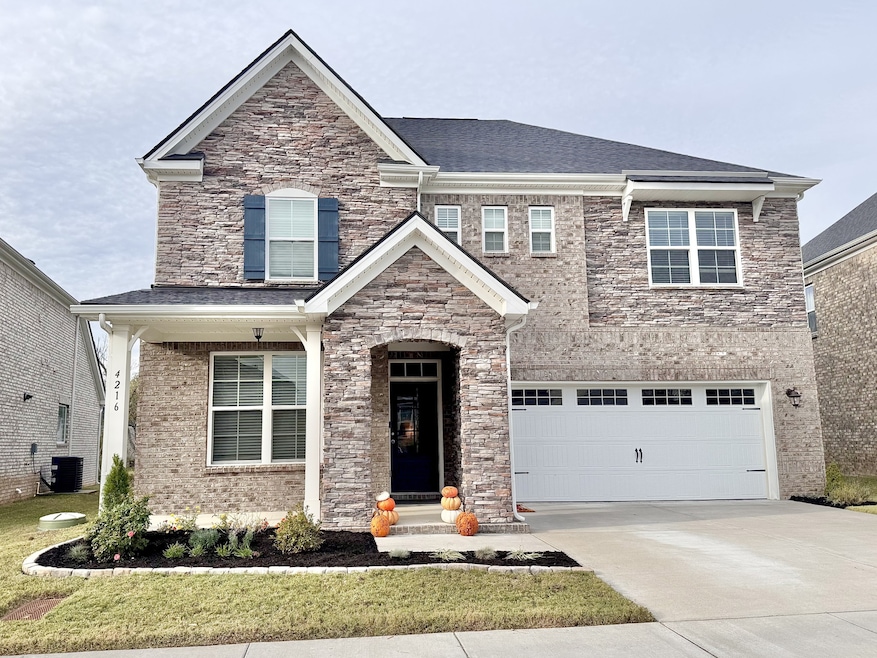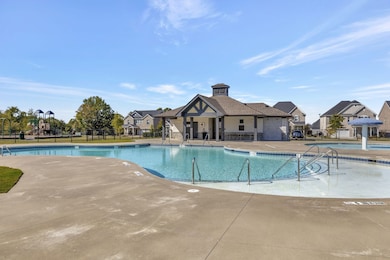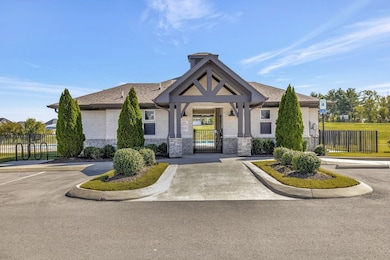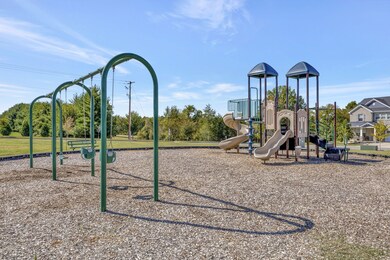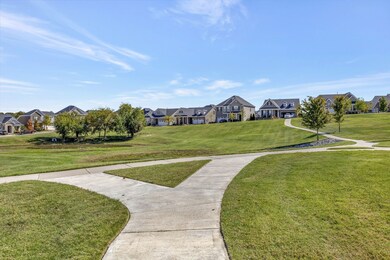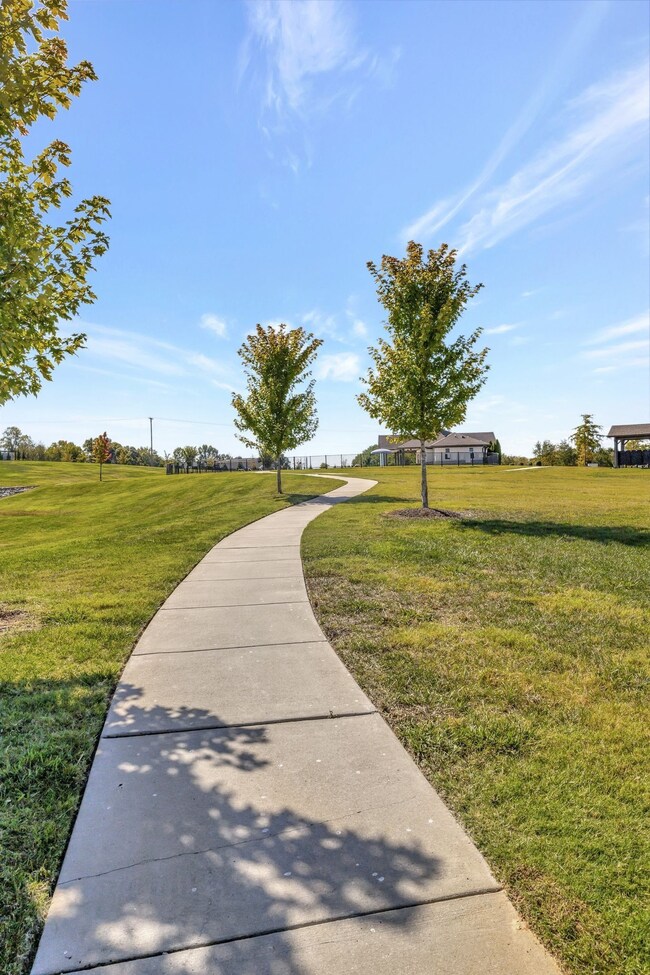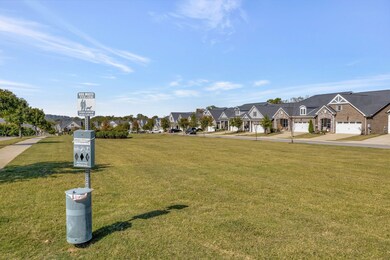4216 Magnolia Farms Dr Hermitage, TN 37076
Hermitage NeighborhoodEstimated payment $3,477/month
Highlights
- Community Pool
- Farmhouse Sink
- 2 Car Attached Garage
- Covered Patio or Porch
- Double Oven
- Eat-In Kitchen
About This Home
Better than new with a large and fenced backyard! This all-brick beauty is less than 7 minutes from BNA, Percy Priest Lake/Marinas, dining, shopping, and life's simple luxuries! Hermitage is a gem for those who travel often, work downtown, want to enjoy docking their boat around the corner, or those seeking a little extra value in the Metro Nashville area! This home has been extremely well cared for and offers a brand new experience without the headaches or wait! Thoughtful upgrades galore featuring trendy and low-maintenance wood plank throughout the downstairs, hardwood stairs, gas fireplace, soft close cabinetry, tile backsplash, double oven, farmhouse sink, gas stove, quartz counter tops, tile in the wet areas, MASSIVE primary shower, tray ceiling, oversized primary closet, flex 4th bedroom downstairs w/ full bath (great office set up or guest room), oversized and fully fenced in backyard, covered front porch, covered patio with natural gas hook up for a fire pit/BBQ grill, and many more small but impactful upgrades! Magnolia Farms is extremely walkable, has manyyyy green spaces, a neighborhood pool and kids pool, as well as a playground! Buyer and buyer's agent to verify all pertinent info. Put it on your list!
Listing Agent
Southland Real Estate Brokerage Phone: 6156318520 License #337270 Listed on: 11/23/2025
Home Details
Home Type
- Single Family
Est. Annual Taxes
- $2,997
Year Built
- Built in 2022
Lot Details
- 6,534 Sq Ft Lot
- Lot Dimensions are 51 x 110
HOA Fees
- $58 Monthly HOA Fees
Parking
- 2 Car Attached Garage
- Front Facing Garage
- Garage Door Opener
- Driveway
- On-Street Parking
Home Design
- Brick Exterior Construction
- Asphalt Roof
Interior Spaces
- 2,543 Sq Ft Home
- Property has 2 Levels
- Gas Fireplace
- Family Room with Fireplace
- Washer and Electric Dryer Hookup
Kitchen
- Eat-In Kitchen
- Double Oven
- Built-In Electric Range
- Farmhouse Sink
Flooring
- Carpet
- Laminate
- Tile
- Vinyl
Bedrooms and Bathrooms
- 4 Bedrooms | 1 Main Level Bedroom
- Walk-In Closet
- 3 Full Bathrooms
- Double Vanity
Home Security
- Carbon Monoxide Detectors
- Fire and Smoke Detector
Eco-Friendly Details
- Energy-Efficient Insulation
- Energy-Efficient Thermostat
Outdoor Features
- Covered Patio or Porch
- Outdoor Gas Grill
Schools
- Tulip Grove Elementary School
- Dupont Hadley Middle School
- Mcgavock Comp High School
Utilities
- Central Heating and Cooling System
- Heating System Uses Natural Gas
- Underground Utilities
- High-Efficiency Water Heater
- High Speed Internet
Listing and Financial Details
- Assessor Parcel Number 086130A25500CO
Community Details
Overview
- Magnolia Farms Subdivision
Recreation
- Community Playground
- Community Pool
Map
Home Values in the Area
Average Home Value in this Area
Tax History
| Year | Tax Paid | Tax Assessment Tax Assessment Total Assessment is a certain percentage of the fair market value that is determined by local assessors to be the total taxable value of land and additions on the property. | Land | Improvement |
|---|---|---|---|---|
| 2024 | $2,997 | $102,550 | $17,500 | $85,050 |
| 2023 | $2,997 | $102,550 | $17,500 | $85,050 |
| 2022 | $1,469 | $38,775 | $17,500 | $21,275 |
| 2021 | $517 | $17,500 | $17,500 | $0 |
Property History
| Date | Event | Price | List to Sale | Price per Sq Ft | Prior Sale |
|---|---|---|---|---|---|
| 02/24/2022 02/24/22 | Sold | $530,240 | 0.0% | $209 / Sq Ft | View Prior Sale |
| 09/24/2021 09/24/21 | Pending | -- | -- | -- | |
| 06/18/2021 06/18/21 | For Sale | $530,240 | -- | $209 / Sq Ft |
Source: Realtracs
MLS Number: 3049943
APN: 086-13-0A-255-00
- 4175 Magnolia Farms Dr
- 4169 Magnolia Farms Dr
- 3611 Hoggett Ford Rd
- 720 Copper Branch Rd
- 6042 Blackberry Ridge Ln
- 3728 Hoggett Ford Rd
- 2889 Whitebirch Dr
- 2881 Whitebirch Dr
- 3721 Hoggett Ford Rd
- 3725 Hoggett Ford Rd
- 1881 Stonewater Dr
- 1873 Stonewater Dr
- 3235 Dockside Dr
- 3760 Hoggett Ford Rd
- 213 Hermitage Point Dr
- 2844 Whitebirch Dr
- 1988 Stonewater Dr
- 304 Jackson Way Ct
- 3289 River Walk Dr
- 3448 Parkwood Ct
- 1303 Riverbrook Dr
- 100 Jackson Downs Blvd
- 1300 Riverbirch Way
- 3816 Dodson Chapel Rd
- 1800 Oakwell Farms Ln
- 231 Thistle Ln Unit 231
- 8100 Stewarts Ferry Pkwy
- 1100 Crystal Spring Ln
- 3417 Lebanon Pike
- 125 Noel Cove Cir
- 4159 Dodson Chapel Rd Unit 4159
- 1005 Hickory Hill Ln Unit A204
- 1005 Hickory Hill Ln Unit A205
- 1005 Hickory Hill Ln Unit D203
- 1005 Hickory Hill Ln
- 602 Hickory Bend Dr
- 600 Stewarts Ferry Pike
- 3600 Quail Dr
- 3868 Central Pike
- 501 Chandler Place
