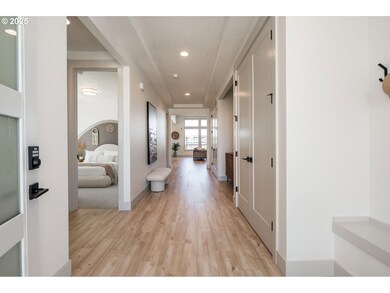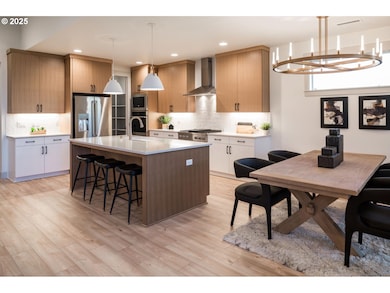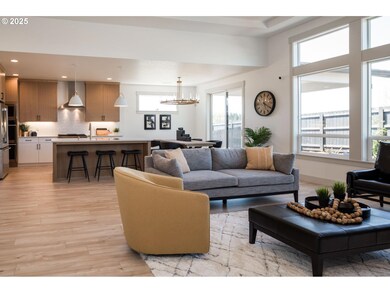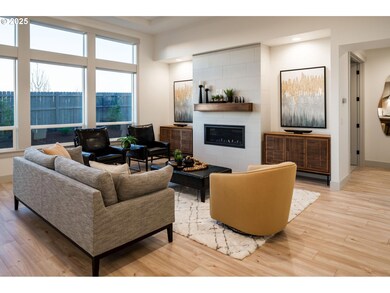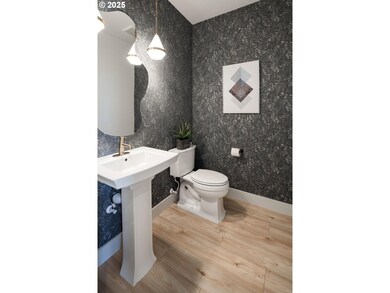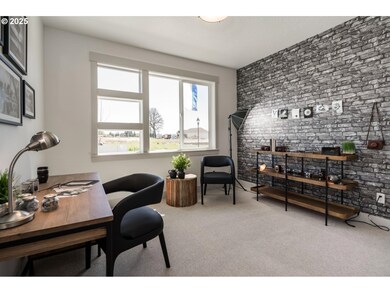4216 N 12th Way Ridgefield, WA 98642
Estimated payment $4,784/month
Highlights
- Under Construction
- High Ceiling
- Covered Patio or Porch
- Contemporary Architecture
- Quartz Countertops
- First Floor Utility Room
About This Home
Welcome to Your New Home in a Stunning Community! This beautifully designed model home features 3 spacious bedrooms and 2.5 bathrooms, offering the perfect blend of style and functionality for modern living. At the heart of the home is a wide-open great room with soaring ceilings, 8-foot doors, and expansive windows that flood the space with natural light, creating an inviting atmosphere for relaxation or entertaining. The chef-inspired kitchen is equipped with slab quartz countertops, stainless steel appliances, and ample cabinetry to accommodate all your culinary needs. Smart Home Technology and thoughtful design details throughout add ease and efficiency to your everyday lifestyle. Located in a highly desirable school district and just minutes from I-5, shopping, and recreational areas, this home is perfectly positioned for convenience and connection.
Open House Schedule
-
Sunday, November 16, 202511:00 am to 5:00 pm11/16/2025 11:00:00 AM +00:0011/16/2025 5:00:00 PM +00:00Welcome to Your New Home in a Stunning Community! This beautifully designed model home features 3 spacious bedrooms and 2.5 bathrooms, offering the perfect blend of style and functionality for modern living. At the heart of the home is a wide-open great room with soaring ceilings, 8-foot doors, and expansive windows that flood the space with natural light, creating an inviting atmosphere for relaxation or entertaining. The chef-inspired kitchen is equipped with slab quartz countertops, stainless steel appliances, and ample cabinetry to accommodate all your culinary needs. Smart Home Technology and thoughtful design details throughout add ease and efficiency to your everyday lifestyle. Located in a highly desirable school district and just minutes from I-5, shopping, and recreational areas, this home is perfectly positioned for convenience and connection.Add to Calendar
-
Monday, November 17, 202511:00 am to 5:00 pm11/17/2025 11:00:00 AM +00:0011/17/2025 5:00:00 PM +00:00Welcome to Your New Home in a Stunning Community! This beautifully designed model home features 3 spacious bedrooms and 2.5 bathrooms, offering the perfect blend of style and functionality for modern living. At the heart of the home is a wide-open great room with soaring ceilings, 8-foot doors, and expansive windows that flood the space with natural light, creating an inviting atmosphere for relaxation or entertaining. The chef-inspired kitchen is equipped with slab quartz countertops, stainless steel appliances, and ample cabinetry to accommodate all your culinary needs. Smart Home Technology and thoughtful design details throughout add ease and efficiency to your everyday lifestyle. Located in a highly desirable school district and just minutes from I-5, shopping, and recreational areas, this home is perfectly positioned for convenience and connection.Add to Calendar
Home Details
Home Type
- Single Family
Est. Annual Taxes
- $178
Year Built
- Built in 2024 | Under Construction
Lot Details
- 6,969 Sq Ft Lot
- Fenced
HOA Fees
- $84 Monthly HOA Fees
Parking
- 3 Car Attached Garage
- Garage on Main Level
- Garage Door Opener
Home Design
- Contemporary Architecture
- Composition Roof
- Cement Siding
- Stone Siding
Interior Spaces
- 2,098 Sq Ft Home
- 1-Story Property
- High Ceiling
- Gas Fireplace
- Natural Light
- Double Pane Windows
- Family Room
- Living Room
- Dining Room
- First Floor Utility Room
- Laundry Room
- Crawl Space
- Security System Owned
Kitchen
- Built-In Double Convection Oven
- Cooktop with Range Hood
- Microwave
- Plumbed For Ice Maker
- Dishwasher
- Stainless Steel Appliances
- ENERGY STAR Qualified Appliances
- Cooking Island
- Kitchen Island
- Quartz Countertops
- Tile Countertops
- Disposal
Flooring
- Wall to Wall Carpet
- Tile
Bedrooms and Bathrooms
- 3 Bedrooms
- Soaking Tub
- Walk-in Shower
Accessible Home Design
- Accessible Hallway
- Accessibility Features
- Level Entry For Accessibility
Outdoor Features
- Covered Patio or Porch
Schools
- Union Ridge Elementary School
- View Ridge Middle School
- Ridgefield High School
Utilities
- Cooling Available
- 95% Forced Air Heating System
- Heating System Uses Gas
- Heat Pump System
- Electric Water Heater
- High Speed Internet
Community Details
- Rolling Rock Association, Phone Number (503) 330-2405
- Paradise Pointe Subdivision
Listing and Financial Details
- Builder Warranty
- Home warranty included in the sale of the property
- Assessor Parcel Number 986066287
Map
Home Values in the Area
Average Home Value in this Area
Tax History
| Year | Tax Paid | Tax Assessment Tax Assessment Total Assessment is a certain percentage of the fair market value that is determined by local assessors to be the total taxable value of land and additions on the property. | Land | Improvement |
|---|---|---|---|---|
| 2025 | $6,270 | $742,075 | $165,000 | $577,075 |
| 2024 | $178 | $708,010 | $165,000 | $543,010 |
| 2023 | -- | $20,137 | $20,137 | -- |
Property History
| Date | Event | Price | List to Sale | Price per Sq Ft |
|---|---|---|---|---|
| 08/24/2025 08/24/25 | For Sale | $889,000 | -- | $424 / Sq Ft |
Purchase History
| Date | Type | Sale Price | Title Company |
|---|---|---|---|
| Warranty Deed | $9,266,000 | Wfg National Title |
Source: Regional Multiple Listing Service (RMLS)
MLS Number: 266965649
APN: 986066-287
- The Alpine Plan at Paradise Pointe
- The Evergreen Plan at Paradise Pointe
- The Juniper Plan at Paradise Pointe
- The Holly Plan at Paradise Pointe
- The 3297 Plan at Paradise Pointe
- The Rogue Plan at Paradise Pointe
- The 2821 Plan at Paradise Pointe
- The Deschutes Plan at Paradise Pointe
- The 3967 Plan at Paradise Pointe
- The Conifer Plan at Paradise Pointe
- The 3370 Plan at Paradise Pointe
- The Sierra Plan at Paradise Pointe
- The 2978 Plan at Paradise Pointe
- The Tamarack Plan at Paradise Pointe
- The Jackson DB Plan at Paradise Pointe
- 4224 N 12th Way
- 4116 N 12th Way
- 4108 N 12th Way
- LaCrosse Plan at Paradise Pointe
- Pacific Plan at Paradise Pointe
- 4125 S Settler Dr
- 441 S 69th Place
- 1724 W 15th St
- 1920 NE 179th St
- 16501 NE 15th St
- 700 Matzen St
- 1473 N Goerig St
- 2600 Gable Rd
- 14505 NE 20th Ave
- 34607 Rocky Ct
- 2406 NE 139th St
- 13914 NE Salmon Creek Ave
- 13414 NE 23rd Ave
- 1511 SW 13th Ave
- 6901 NE 131st Way
- 917 SW 31st St
- 10223 NE Notchlog Dr
- 419 SE Clark Ave
- 10405 NE 9th Ave
- 10300 NE Stutz Rd

