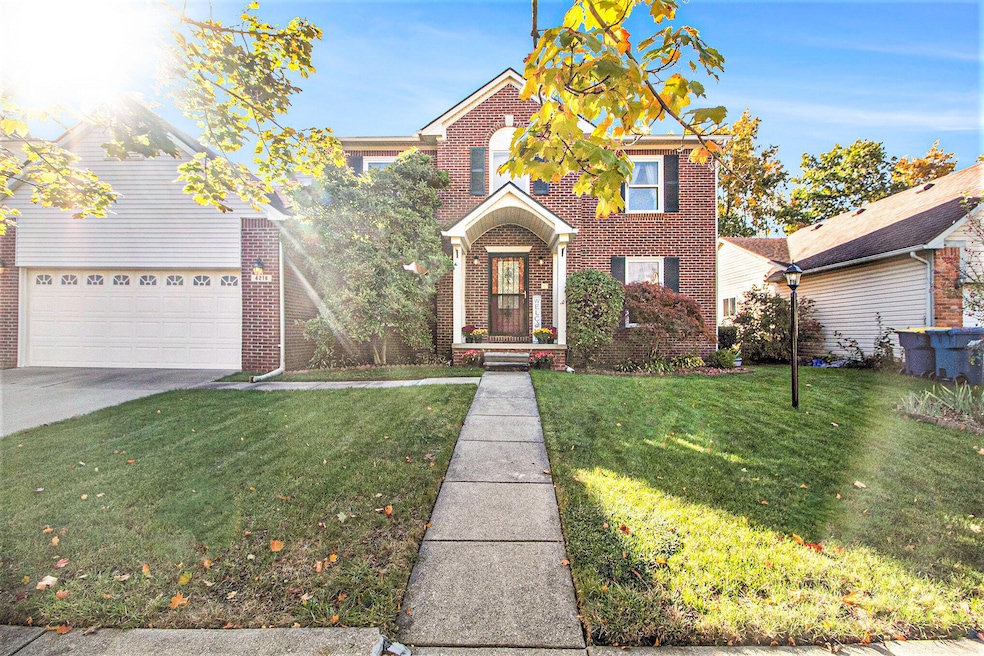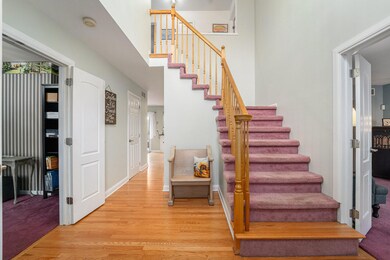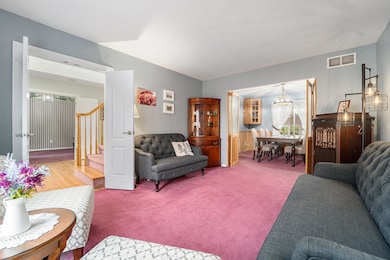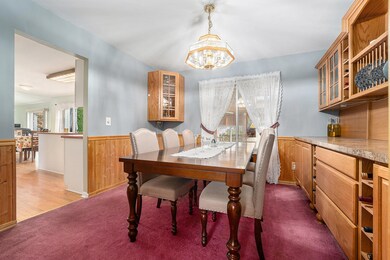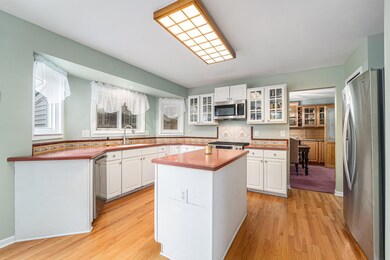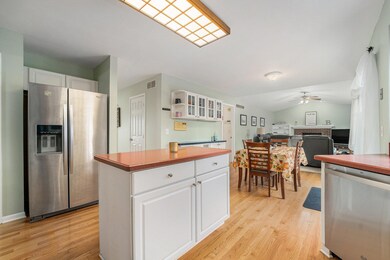
4216 Rolling Meadow Ln Ypsilanti, MI 48197
Highlights
- Colonial Architecture
- Deck
- Wood Flooring
- Huron High School Rated A+
- Vaulted Ceiling
- Whirlpool Bathtub
About This Home
As of January 2025Well maintained 3 bedroom 3.5 bath colonial with first floor study, attached sunroom, fenced back yard, Pittsfield township taxes, and over 2300 square feet of living area. When entering this home you will be greeted with a two story entry and wood floors, a nice living room, and formal dining room which has built in cabinets. The sunny kitchen has solid surface counters, tile backsplash, Island, pantry, extra storage area, stainless steel appliances, and hard wood floors. The attached breakfast area opens to the spacious family room that has a large south facing picture window and fireplace. The first floor study is perfect for working from home! First floor laundry/mudroom and remodeled powder room. Primary suite features a walk in closet, and bathroom with two sinks and separate whirlpool tub and shower areas. Well proportioned guest bedrooms, and a remodeled full guest bath. Partially finished lower level with a full bath, second laundry, second study, a great rec room area, and plenty of storage. Enjoy the fall afternoons on the deck overlooking the fenced back yard that is perfect for entertaining, and don't miss the sunroom with two skylights. Additional features: newer furnace and central A/C (2019), newer dishwasher (2024) and microwave (2024), newer sump pump (2023), newer water heater (2020), and newer ceiling fans (2023).
Last Agent to Sell the Property
The Charles Reinhart Company License #6506044647 Listed on: 01/22/2025

Last Buyer's Agent
Lola Olojo
Providence Realty License #6504232993
Home Details
Home Type
- Single Family
Est. Annual Taxes
- $7,232
Year Built
- Built in 1996
Lot Details
- 10,019 Sq Ft Lot
- Lot Dimensions are 65 x 150
- Back Yard Fenced
Parking
- 2 Car Attached Garage
- Garage Door Opener
Home Design
- Colonial Architecture
- Brick Exterior Construction
- Shingle Roof
- Vinyl Siding
Interior Spaces
- 2-Story Property
- Vaulted Ceiling
- Ceiling Fan
- Skylights
- Gas Log Fireplace
- Window Treatments
- Bay Window
- Garden Windows
- Mud Room
- Family Room with Fireplace
- Sun or Florida Room
Kitchen
- Breakfast Area or Nook
- Oven
- Range
- Microwave
- Dishwasher
- Kitchen Island
- Snack Bar or Counter
- Disposal
Flooring
- Wood
- Carpet
- Laminate
- Tile
Bedrooms and Bathrooms
- 3 Bedrooms
- En-Suite Bathroom
- Whirlpool Bathtub
Laundry
- Laundry located on main level
- Sink Near Laundry
- Washer and Gas Dryer Hookup
Basement
- Basement Fills Entire Space Under The House
- Sump Pump
- Laundry in Basement
Outdoor Features
- Deck
Schools
- Carpenter Elementary School
- Scarlett Middle School
- Huron High School
Utilities
- Humidifier
- Forced Air Heating and Cooling System
- Heating System Uses Natural Gas
- Natural Gas Water Heater
- Water Softener is Owned
- Cable TV Available
Ownership History
Purchase Details
Home Financials for this Owner
Home Financials are based on the most recent Mortgage that was taken out on this home.Purchase Details
Home Financials for this Owner
Home Financials are based on the most recent Mortgage that was taken out on this home.Purchase Details
Home Financials for this Owner
Home Financials are based on the most recent Mortgage that was taken out on this home.Similar Homes in Ypsilanti, MI
Home Values in the Area
Average Home Value in this Area
Purchase History
| Date | Type | Sale Price | Title Company |
|---|---|---|---|
| Warranty Deed | $425,000 | Preferred Title | |
| Warranty Deed | $425,000 | Preferred Title | |
| Warranty Deed | $298,500 | Liberty Title | |
| Warranty Deed | -- | Transcontinental Title Co |
Mortgage History
| Date | Status | Loan Amount | Loan Type |
|---|---|---|---|
| Open | $417,302 | FHA | |
| Closed | $417,302 | FHA | |
| Previous Owner | $236,000 | New Conventional | |
| Previous Owner | $238,800 | No Value Available | |
| Previous Owner | $222,410 | VA | |
| Previous Owner | $230,500 | VA | |
| Previous Owner | $230,600 | VA | |
| Previous Owner | $246,000 | VA | |
| Previous Owner | $228,000 | No Value Available |
Property History
| Date | Event | Price | Change | Sq Ft Price |
|---|---|---|---|---|
| 01/22/2025 01/22/25 | For Sale | $435,000 | +2.4% | $132 / Sq Ft |
| 01/21/2025 01/21/25 | Sold | $425,000 | -2.3% | $129 / Sq Ft |
| 01/06/2025 01/06/25 | Off Market | $435,000 | -- | -- |
| 10/30/2024 10/30/24 | For Sale | $435,000 | +45.7% | $132 / Sq Ft |
| 11/16/2018 11/16/18 | Sold | $298,500 | -6.4% | $89 / Sq Ft |
| 10/31/2018 10/31/18 | Pending | -- | -- | -- |
| 07/24/2018 07/24/18 | For Sale | $319,000 | -- | $95 / Sq Ft |
Tax History Compared to Growth
Tax History
| Year | Tax Paid | Tax Assessment Tax Assessment Total Assessment is a certain percentage of the fair market value that is determined by local assessors to be the total taxable value of land and additions on the property. | Land | Improvement |
|---|---|---|---|---|
| 2024 | $4,664 | $244,395 | $0 | $0 |
| 2023 | $4,481 | $215,000 | $0 | $0 |
| 2022 | $6,724 | $176,100 | $0 | $0 |
| 2021 | $6,567 | $169,900 | $0 | $0 |
| 2020 | $6,438 | $165,800 | $0 | $0 |
| 2019 | $6,070 | $154,500 | $154,500 | $0 |
| 2018 | $4,533 | $151,800 | $0 | $0 |
| 2017 | $4,393 | $146,000 | $0 | $0 |
| 2016 | $2,830 | $111,279 | $0 | $0 |
| 2015 | -- | $110,947 | $0 | $0 |
| 2014 | -- | $109,800 | $0 | $0 |
| 2013 | -- | $109,800 | $0 | $0 |
Agents Affiliated with this Home
-
Ed Ridha

Seller's Agent in 2025
Ed Ridha
The Charles Reinhart Company
(734) 645-3110
17 in this area
133 Total Sales
-
L
Buyer's Agent in 2025
Lola Olojo
Providence Realty
(313) 377-7525
1 in this area
33 Total Sales
-
Russ Hagy

Seller's Agent in 2018
Russ Hagy
Berkshire Hathaway HomeSvcs.
(734) 358-4526
3 in this area
61 Total Sales
-
Robert Ziegler

Buyer's Agent in 2018
Robert Ziegler
Century 21 Affiliated
(734) 323-0819
5 in this area
58 Total Sales
Map
Source: Southwestern Michigan Association of REALTORS®
MLS Number: 24057061
APN: 12-26-220-038
- 4212 Inglewood Dr
- 6556 Foothill Dr
- 3673 Colt Dr Unit 81
- 4280 Rolling Meadow Ln
- 3785 Colt Dr
- 3209 Primrose Ln Unit 61
- 4301 Rolling Meadow Ln
- 6426 Tarr Rd
- 6350 Trumpeter Ln Unit 5
- 6420 Tarr Rd
- 3623 Downing Rd
- 0234 W Michigan Ave
- 6299 Sauk Trail
- 3631 Downing Rd
- 6232 Marsh Rd
- 1323 Wedgewood Cir
- 6235 Marsh Rd
- 6360 Robison Ln
- 5923 Whispering Springs Dr
- 720 Hatfield Cir
