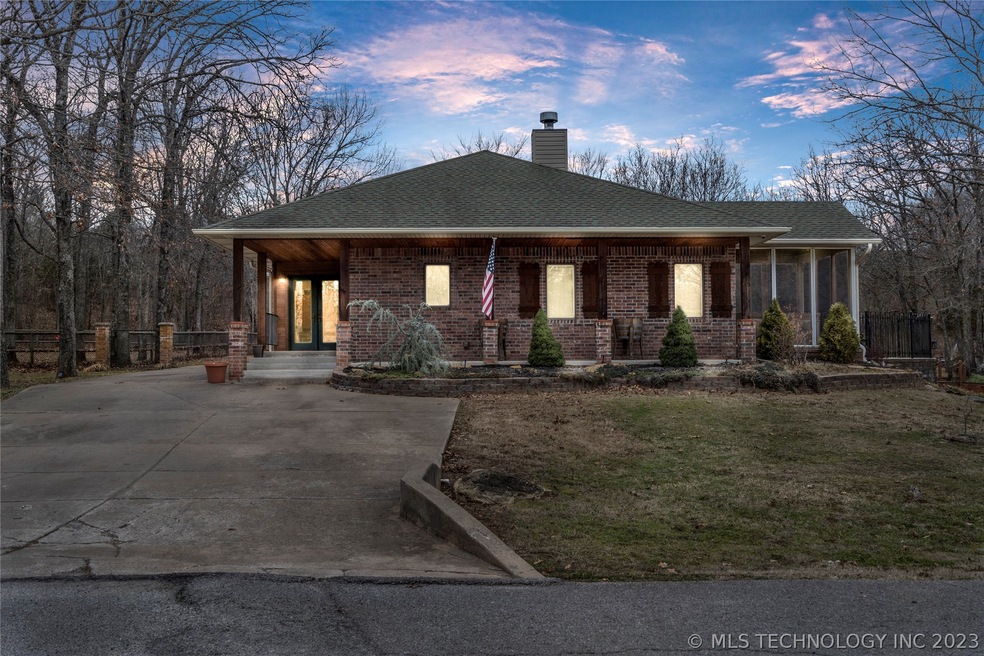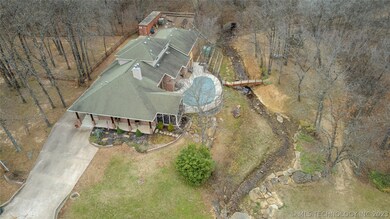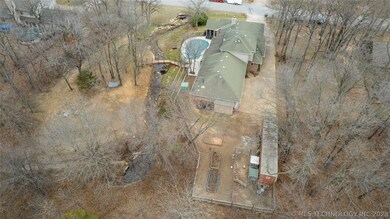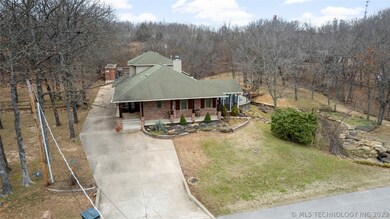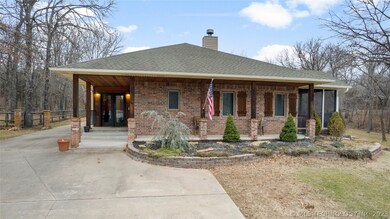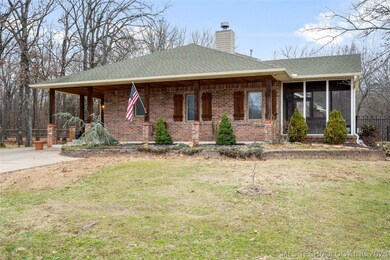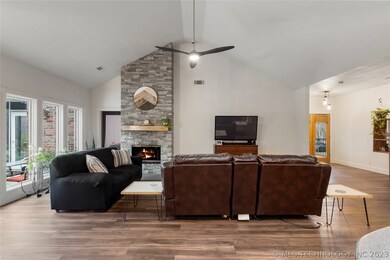
4216 Rustic Rd Sand Springs, OK 74063
Estimated Value: $444,113 - $482,000
Highlights
- Safe Room
- Craftsman Architecture
- Vaulted Ceiling
- In Ground Pool
- Mature Trees
- Attic
About This Home
As of February 2023Great 3 bed/ 3 bath/ 3 car garage, craftsman home with lots of nature all around. Open concept fl plan with plenty of natural light from large windows looking out to the pool. Master bedroom has private Florida rm w/hot tub. Office has built-in shelves, storm shelter. The garage is a woodworkers dream! Dust collection system, air hoses, electric, work benches, and tons of storage.
Last Agent to Sell the Property
Renaissance Realty License #160375 Listed on: 01/20/2023
Home Details
Home Type
- Single Family
Est. Annual Taxes
- $3,677
Year Built
- Built in 1999
Lot Details
- 0.68 Acre Lot
- East Facing Home
- Chain Link Fence
- Decorative Fence
- Electric Fence
- Landscaped
- Mature Trees
- Wooded Lot
Parking
- 3 Car Attached Garage
- Parking Storage or Cabinetry
- Workshop in Garage
- Rear-Facing Garage
Home Design
- Craftsman Architecture
- Brick Exterior Construction
- Slab Foundation
- Wood Frame Construction
- Fiberglass Roof
- Vinyl Siding
- Asphalt
Interior Spaces
- 2,684 Sq Ft Home
- Central Vacuum
- Wired For Data
- Vaulted Ceiling
- Ceiling Fan
- Skylights
- Wood Burning Fireplace
- Fireplace With Glass Doors
- Fireplace With Gas Starter
- Vinyl Clad Windows
- Washer and Gas Dryer Hookup
- Attic
Kitchen
- Built-In Convection Oven
- Electric Oven
- Gas Range
- Microwave
- Dishwasher
- Stone Countertops
- Trash Compactor
- Disposal
Flooring
- Carpet
- Tile
- Vinyl Plank
Bedrooms and Bathrooms
- 3 Bedrooms
- 3 Full Bathrooms
Home Security
- Safe Room
- Security System Owned
- Fire and Smoke Detector
Pool
- In Ground Pool
- Spa
- Gunite Pool
Outdoor Features
- Enclosed patio or porch
- Rain Gutters
Schools
- Limestone Elementary School
- Sand Springs High School
Utilities
- Zoned Heating and Cooling
- Heating System Uses Gas
- Programmable Thermostat
- Gas Water Heater
- High Speed Internet
- Phone Available
- Cable TV Available
Community Details
Overview
- No Home Owners Association
- Whispering Creek B1 Subdivision
- Greenbelt
Recreation
- Community Spa
Ownership History
Purchase Details
Home Financials for this Owner
Home Financials are based on the most recent Mortgage that was taken out on this home.Purchase Details
Home Financials for this Owner
Home Financials are based on the most recent Mortgage that was taken out on this home.Purchase Details
Home Financials for this Owner
Home Financials are based on the most recent Mortgage that was taken out on this home.Purchase Details
Home Financials for this Owner
Home Financials are based on the most recent Mortgage that was taken out on this home.Purchase Details
Similar Homes in Sand Springs, OK
Home Values in the Area
Average Home Value in this Area
Purchase History
| Date | Buyer | Sale Price | Title Company |
|---|---|---|---|
| Gunter Thomas J | $399,000 | Community Title Services | |
| Cason Lindy | -- | Apex Title | |
| Johnson Cody B | $240,000 | None Available | |
| Carnahan Justin S | $215,000 | Firstitle & Abstract Service | |
| Brierly Lyle H | $2,111 | -- |
Mortgage History
| Date | Status | Borrower | Loan Amount |
|---|---|---|---|
| Open | Gunter Thomas J | $259,000 | |
| Previous Owner | Cason Lindy | $261,334 | |
| Previous Owner | Cason Lindy | $258,505 | |
| Previous Owner | Johnson Cody B | $215,000 | |
| Previous Owner | Carnahan Justin S | $204,250 |
Property History
| Date | Event | Price | Change | Sq Ft Price |
|---|---|---|---|---|
| 02/24/2023 02/24/23 | Sold | $399,000 | 0.0% | $149 / Sq Ft |
| 01/25/2023 01/25/23 | Pending | -- | -- | -- |
| 01/20/2023 01/20/23 | For Sale | $399,000 | +49.7% | $149 / Sq Ft |
| 08/04/2017 08/04/17 | Sold | $266,500 | -0.7% | $99 / Sq Ft |
| 06/20/2017 06/20/17 | Pending | -- | -- | -- |
| 06/20/2017 06/20/17 | For Sale | $268,500 | +11.9% | $100 / Sq Ft |
| 01/04/2013 01/04/13 | Sold | $240,000 | -3.2% | $89 / Sq Ft |
| 10/26/2012 10/26/12 | Pending | -- | -- | -- |
| 10/26/2012 10/26/12 | For Sale | $247,900 | -- | $92 / Sq Ft |
Tax History Compared to Growth
Tax History
| Year | Tax Paid | Tax Assessment Tax Assessment Total Assessment is a certain percentage of the fair market value that is determined by local assessors to be the total taxable value of land and additions on the property. | Land | Improvement |
|---|---|---|---|---|
| 2024 | $4,079 | $42,890 | $3,225 | $39,665 |
| 2023 | $4,079 | $32,320 | $2,793 | $29,527 |
| 2022 | $3,797 | $30,781 | $3,059 | $27,722 |
| 2021 | $3,677 | $29,315 | $3,300 | $26,015 |
| 2020 | $3,808 | $29,315 | $3,300 | $26,015 |
| 2019 | $3,701 | $29,315 | $3,300 | $26,015 |
| 2018 | $3,604 | $29,315 | $3,300 | $26,015 |
| 2017 | $3,181 | $26,400 | $3,289 | $23,111 |
| 2016 | $3,247 | $26,400 | $3,289 | $23,111 |
| 2015 | $3,294 | $26,400 | $3,289 | $23,111 |
| 2014 | $3,323 | $26,400 | $3,289 | $23,111 |
Agents Affiliated with this Home
-
Matt Inouye

Seller's Agent in 2023
Matt Inouye
Renaissance Realty
(918) 949-1462
102 Total Sales
-
Jake Bradshaw

Buyer's Agent in 2023
Jake Bradshaw
Coldwell Banker Select
(918) 857-1900
165 Total Sales
-
Christina Gnose

Seller's Agent in 2017
Christina Gnose
Chinowth & Cohen
(918) 697-6938
141 Total Sales
-
Ron Cain
R
Seller's Agent in 2013
Ron Cain
Ron Cain
(918) 245-2254
69 Total Sales
-
June Hart

Buyer's Agent in 2013
June Hart
Coldwell Banker Select
(918) 857-1831
92 Total Sales
Map
Source: MLS Technology
MLS Number: 2301884
APN: 63151-91-26-15800
- 316 E 44th St
- 4525 Summit Place
- 103 W 45th Place
- 4602 S Linwood Dr
- 4537 S Everett St
- 5109 S Everett St
- 5110 S Everett St
- 108 W 40th St
- 4713 S Linwood Dr
- 305 E 48th Place
- 4605 Skylane Dr
- 3508 Rawson Rd
- 4805 S Mckinley Ave
- 0 W 45th St
- 3503 Summit Blvd
- 309 W 42nd St
- 306 W 38th St
- 4204 Magnolia Dr
- 3703 Redbud Dr
- 3402 Evans Ct
- 4216 Rustic Rd
- 4208 Rustic Rd
- 4300 Rustic Rd
- 4245 Rustic Rd
- 4301 Rustic Rd
- 4207 Rustic Rd
- 4200 Rustic Rd
- 4303 Rustic Rd
- 4308 Rustic Rd
- 4201 Rustic Rd
- 4116 Rustic Rd
- 4307 Rustic Rd
- 4315 Rustic Rd
- 4316 Rustic Rd
- 4108 Rustic Rd
- 4400 Old Sapulpa Rd
- 4107 Rustic Rd
- 4304 Summit Ct
- 4404 Old Sapulpa Rd
- 4308 Summit Ct
