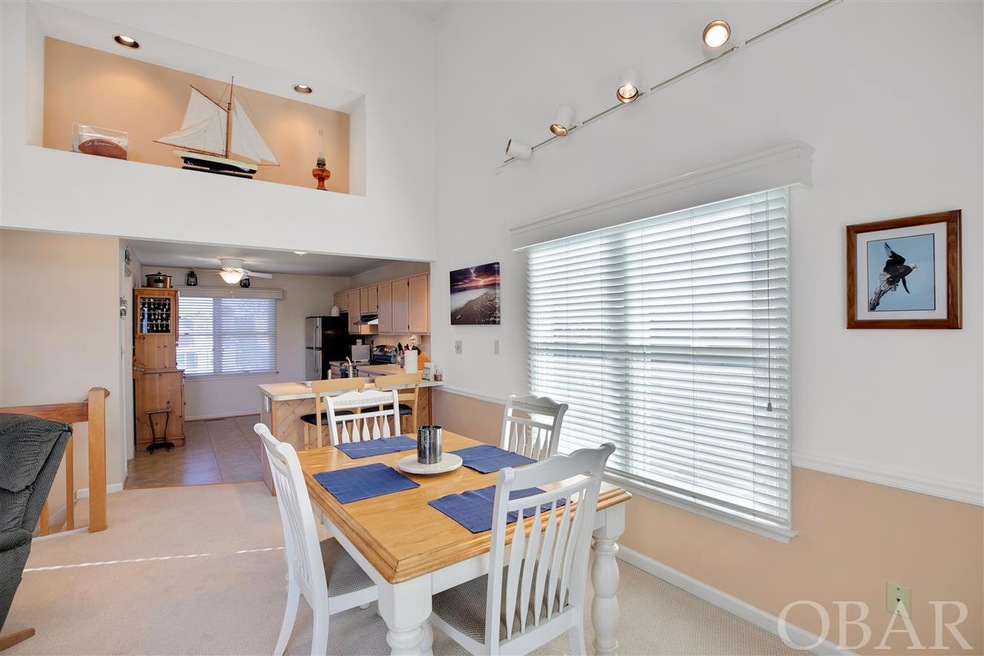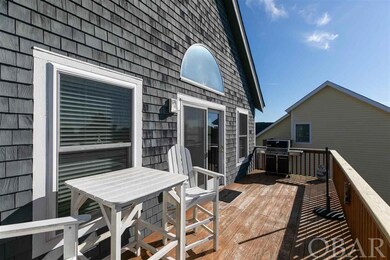
4216 W Breeze Way Nags Head, NC 27959
Estimated Value: $519,000 - $613,000
Highlights
- Spa
- Main Floor Bedroom
- Living Room
- Cathedral Ceiling
- Covered Deck
- Laundry Room
About This Home
As of February 2020Pristine in Nags Head's beautiful Southridge subdivision. With a NEW CertainTeed Roof (Sept. '19) and NEW Trane Heat Pump and Air Handler (Dec. '19), this property has been kept in mint condition. The Reverse Floor Plan has an open Kitchen, Dining and Living Area with GE Stainless Steel Appliances, Gas Fireplace, and Powder Room for guests. The Master Suite with private en-suite bath, Hot Tub and Sun Decking are also located on the top level. The 1st Level offers 3 additional bedrooms, a 2nd full Bathroom, and a spacious Laundry Room with built-in base cabinets, countertop and wall cabinets! Enjoy ceiling fans throughout, easy to maintain laminate flooring, and plenty of covered decking for those hot Summer days. There is plenty of room to park or play in the large carport area on the ground level where you will also find an Outside Shower and enclosed Storage Room. Additional improvements include: NEW Vinyl sliders 1st floor W BR's and NEW SW BR Carpet (Jan. '19); NEW Exterior Paint, Shutters and Vinyl Entry door ('15); Newer Luxury Vinyl Tile in Kitchen ('11); Upgraded Carpet on stairs and Great room/Dining area ('11); Updated faucets throughout; Chair height Toilets in Powder room and Master BA; Re-built and sealed Cedar Shake Exterior W. wall; Sealed and re-sided Exterior S. wall; Hurricane-proof windows W. wall of great room; Anderson Slider in Great Room; and Tilt-to-clean Anderson sashes in Dining area (S. wall). Located in the heart of Nags Head and close to Jockey's Ridge, The NH Soundside Event Site, several Fishing Piers, Restaurants and Shopping!
Last Agent to Sell the Property
Coldwell Banker Seaside Realty KH License #255119 Listed on: 01/02/2020

Home Details
Home Type
- Single Family
Est. Annual Taxes
- $1,931
Year Built
- Built in 1995
Lot Details
- 8,500 Sq Ft Lot
- Lot Dimensions are 55x155
- Level Lot
Home Design
- Reverse Style Home
- Frame Construction
- Asphalt Shingled Roof
- Wood Siding
- Piling Construction
Interior Spaces
- 1,786 Sq Ft Home
- Cathedral Ceiling
- Ceiling Fan
- Gas Fireplace
- Window Treatments
- Entrance Foyer
- Living Room
- Dining Room
- Fire and Smoke Detector
Kitchen
- Oven or Range
- Microwave
- Ice Maker
- Dishwasher
- Laminate Countertops
Flooring
- Carpet
- Vinyl
Bedrooms and Bathrooms
- 4 Bedrooms
- Main Floor Bedroom
- En-Suite Primary Bedroom
Laundry
- Laundry Room
- Dryer
- Washer
Parking
- Paved Parking
- Off-Street Parking
Pool
- Spa
- Outdoor Shower
Outdoor Features
- Sun Deck
- Covered Deck
- Exterior Lighting
- Storage Shed
Utilities
- Central Heating and Cooling System
- Heat Pump System
- Municipal Utilities District Water
- Fuel Tank
- Private or Community Septic Tank
Community Details
- Southridge Subdivision
Listing and Financial Details
- Tax Lot 30
Similar Homes in Nags Head, NC
Home Values in the Area
Average Home Value in this Area
Mortgage History
| Date | Status | Borrower | Loan Amount |
|---|---|---|---|
| Closed | Herriman Gracey Harold F | $240,000 | |
| Closed | Gracey Harold F | $203,540 |
Property History
| Date | Event | Price | Change | Sq Ft Price |
|---|---|---|---|---|
| 02/21/2020 02/21/20 | Sold | $320,000 | -2.3% | $179 / Sq Ft |
| 01/08/2020 01/08/20 | Pending | -- | -- | -- |
| 01/02/2020 01/02/20 | For Sale | $327,500 | -- | $183 / Sq Ft |
Tax History Compared to Growth
Tax History
| Year | Tax Paid | Tax Assessment Tax Assessment Total Assessment is a certain percentage of the fair market value that is determined by local assessors to be the total taxable value of land and additions on the property. | Land | Improvement |
|---|---|---|---|---|
| 2024 | $2,457 | $336,400 | $107,400 | $229,000 |
| 2023 | $1,347 | $336,400 | $107,400 | $229,000 |
| 2022 | $1,384 | $345,560 | $107,400 | $238,160 |
| 2021 | $1,384 | $345,560 | $107,400 | $238,160 |
| 2020 | $1,347 | $336,400 | $107,400 | $229,000 |
| 2019 | $1,153 | $245,300 | $95,300 | $150,000 |
| 2018 | $1,153 | $245,300 | $95,300 | $150,000 |
| 2017 | $1,153 | $245,300 | $95,300 | $150,000 |
| 2016 | $1,055 | $245,300 | $95,300 | $150,000 |
| 2014 | $1,710 | $245,300 | $95,300 | $150,000 |
Agents Affiliated with this Home
-
Heather Sakers

Seller's Agent in 2020
Heather Sakers
Coldwell Banker Seaside Realty KH
(252) 599-6814
229 Total Sales
-
Ann Taylor Lusk

Seller Co-Listing Agent in 2020
Ann Taylor Lusk
Coldwell Banker Seaside Realty KH
(252) 489-9267
119 Total Sales
-
Beth Dobney Garcia

Buyer's Agent in 2020
Beth Dobney Garcia
Coldwell Banker Seaside Realty KH
(252) 207-4484
116 Total Sales
Map
Source: Outer Banks Association of REALTORS®
MLS Number: 107712
APN: 030468000
- 4219 S Thirteenth St Unit Lot 36
- 404 W Salmon Ct Unit Lot 20
- 411 Ridgeview Way
- 4121 W Whispering Winds Ct Unit Lot 17
- 4327 S Hammerhead Dr Unit Lot 37
- 4126 W Drifting Sands Ct Unit Lot 11
- 4323 W Barracuda Dr Unit Lot 71
- 4111 Sea Bass Ct Unit Lot 20
- 4321 S Croatan Hwy Unit Lot 1-R
- 0 S Croatan Hwy Unit 10562602
- 0 W Coastal Way Unit Lot 12 128751
- 116 W Old Cove Rd Unit lot 1
- 4413 S Croatan Hwy Unit Lot I & J
- 4330 S Virginia Dare Trail Unit 9
- 4330 S Virginia Dare Trail
- 118 W Soundside Rd Unit Lot PT7
- 4008 S Virginia Dare Trail
- 4008 S Virginia Dare Trail Unit Lot 4
- 4038 S Virginia Dare Trail Unit Lot 20
- 4710 S Pompano Ct Unit Lot 39
- 4216 W Breeze Way Unit 30
- 4216 W Breeze Way
- 4218 W Breeze Way
- 503 W Deering St Unit 32
- 503 W Deering St
- 501 W Deering St
- 4220 W Breeze Way
- 505 W Deering St
- 4223 W Breeze Way
- 4213 W Breeze Way
- 4217 W Breeze Way
- 4215 W Breeze Way Unit 19
- 4215 W Breeze Way
- 4219 W Breeze Way
- 511 W Deering St
- 4225 W Breeze Way
- 509 W Deering St
- 4221 W Breeze Way
- 4222 W Breeze Way
- 4136 W Duppies Ct Unit 15

