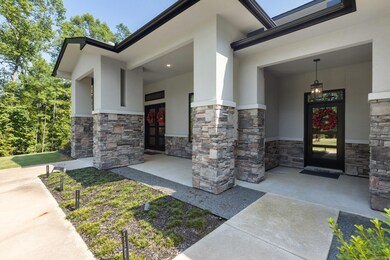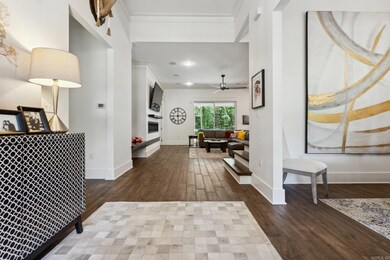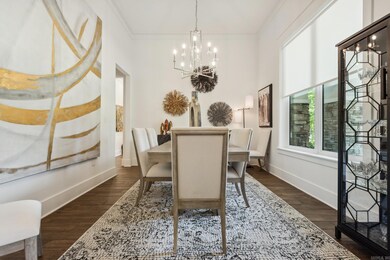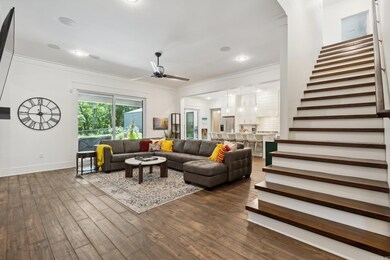
4217 Brody Crossing Benton, AR 72015
Highlights
- Safe Room
- In Ground Pool
- Outdoor Fireplace
- Harmony Grove Middle School Rated A-
- Contemporary Architecture
- Main Floor Primary Bedroom
About This Home
As of September 2024This one-of-a-kind, custom built modern-style home is perfectly nestled on a picturesque 3-acre lot, offering the perfect blend of luxury, privacy, and convenience. With 4 spacious bedrooms plus a bonus room (or 5th bedroom), and 3.5 beautifully appointed bathrooms, this residence is designed for both comfort and elegance. Open-concept layout featuring high ceilings, sleek finishes, and large windows for lots of natural light. The kitchen features top-of-the-line appliances, quartz countertops and a large island perfect for entertaining. The outdoor space is an entertainer's paradise, featuring a sparkling in-ground pool, large covered back porch area with an outdoor kitchen, gas fireplace, advanced surround sound system to enhance your outdoor experience. For those who need extra space, the property includes a massive 40x60 insulated shop, perfect for hobbies or storing equipment. The home also features a 3-car garage and a safe room for added security. This exceptional property offers the best of both worlds: a peaceful, private retreat with all the modern amenities you could desire. Don't miss the opportunity to make this stunning home your own!
Home Details
Home Type
- Single Family
Est. Annual Taxes
- $5,300
Year Built
- Built in 2020
Lot Details
- 2.99 Acre Lot
- Partially Fenced Property
- Level Lot
- Sprinkler System
Home Design
- Contemporary Architecture
- Slab Foundation
- Stucco Exterior Insulation and Finish Systems
- Architectural Shingle Roof
- Radiant Roof Barriers
Interior Spaces
- 3,481 Sq Ft Home
- 2-Story Property
- Ceiling Fan
- Self Contained Fireplace Unit Or Insert
- Fireplace With Gas Starter
- Insulated Windows
- Window Treatments
- Insulated Doors
- Great Room
- Formal Dining Room
- Bonus Room
- Washer Hookup
Kitchen
- Breakfast Bar
- Built-In Oven
- Microwave
- Granite Countertops
Flooring
- Carpet
- Tile
Bedrooms and Bathrooms
- 5 Bedrooms
- Primary Bedroom on Main
- Walk-In Closet
- Walk-in Shower
Attic
- Attic Floors
- Attic Ventilator
Home Security
- Safe Room
- Home Security System
- Fire and Smoke Detector
Parking
- 3 Car Garage
- Automatic Garage Door Opener
Eco-Friendly Details
- Energy-Efficient Insulation
Outdoor Features
- In Ground Pool
- Outdoor Fireplace
- Outdoor Storage
- Porch
Schools
- Harmony Grove Elementary And Middle School
- Harmony Grove High School
Utilities
- High Efficiency Air Conditioning
- Central Heating and Cooling System
- Underground Utilities
- Co-Op Electric
- Tankless Water Heater
- Gas Water Heater
- Septic System
- Shared Sewer
Community Details
- Video Patrol
Listing and Financial Details
- Assessor Parcel Number 026-00800-025
Ownership History
Purchase Details
Home Financials for this Owner
Home Financials are based on the most recent Mortgage that was taken out on this home.Similar Homes in Benton, AR
Home Values in the Area
Average Home Value in this Area
Purchase History
| Date | Type | Sale Price | Title Company |
|---|---|---|---|
| Warranty Deed | $60,000 | Lenders Title Company |
Mortgage History
| Date | Status | Loan Amount | Loan Type |
|---|---|---|---|
| Open | $48,000 | Future Advance Clause Open End Mortgage |
Property History
| Date | Event | Price | Change | Sq Ft Price |
|---|---|---|---|---|
| 09/17/2024 09/17/24 | Sold | $775,000 | 0.0% | $223 / Sq Ft |
| 08/11/2024 08/11/24 | Pending | -- | -- | -- |
| 08/09/2024 08/09/24 | For Sale | $775,000 | -- | $223 / Sq Ft |
Tax History Compared to Growth
Tax History
| Year | Tax Paid | Tax Assessment Tax Assessment Total Assessment is a certain percentage of the fair market value that is determined by local assessors to be the total taxable value of land and additions on the property. | Land | Improvement |
|---|---|---|---|---|
| 2024 | $5,578 | $108,320 | $21,224 | $87,096 |
| 2023 | $5,360 | $108,320 | $21,224 | $87,096 |
| 2022 | $5,167 | $108,320 | $21,224 | $87,096 |
| 2021 | $4,970 | $89,786 | $15,160 | $74,626 |
| 2020 | $699 | $11,960 | $11,960 | $0 |
Agents Affiliated with this Home
-
Melanie Wilkie

Seller's Agent in 2024
Melanie Wilkie
Liveco Real Estate
(501) 680-4152
47 Total Sales
-
Paul Lafleur
P
Buyer's Agent in 2024
Paul Lafleur
McGraw Realtors - Benton
(501) 425-8938
95 Total Sales
Map
Source: Cooperative Arkansas REALTORS® MLS
MLS Number: 24028781
APN: 026-00800-025
- 000 Buffington Rd
- 2009 Berkshire Dr
- 6221 Bray Dr
- 8921 Wingate Dr
- 9808 Crossroads
- 105 Inverness Cove
- 10163 Salina Springs
- 810 Troutman Rd
- 811 Troutman Rd
- 5086 Oklahoma Inn Rd
- 156 Harmony Hills
- 123 Harmony Village Dr
- 124 Harmony Village Dr
- 2550 Smith Ford Rd
- Lot 87 Harmony Village
- 122 Harmony Village Dr
- 119 Harmony Village Dr
- 117 Harmony Village Dr
- 114 Harmony Village Dr
- Lot 52 Harmony Village






