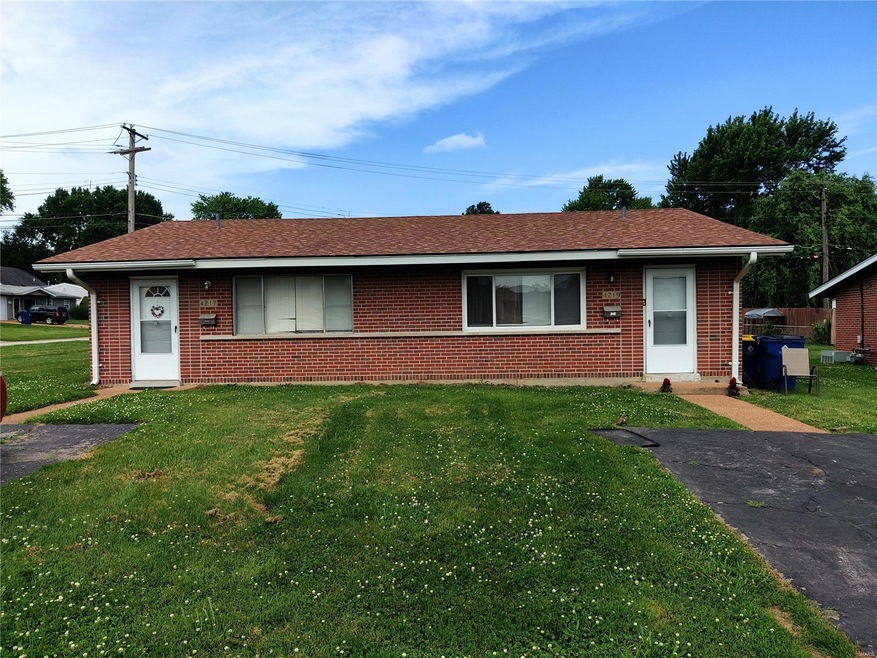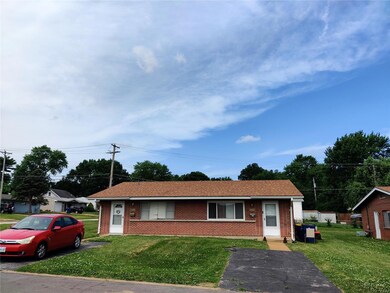
4217 Calvert Ave Saint Louis, MO 63134
Highlights
- Brick or Stone Mason
- Laundry Facilities
- 3-minute walk to John L Brown Park
- Forced Air Heating and Cooling System
About This Home
As of September 2024Great investment opportunity. Fully leased brick duplex. Laundry hookups in each unit. Energy efficient furnaces and A/C units. Convenient location. Good area. Roof 8-10 years old. Separate driveway for each unit. Nice yard.
Last Agent to Sell the Property
RE/MAX Results License #1999057341 Listed on: 06/16/2022

Property Details
Home Type
- Multi-Family
Year Built
- Built in 1963
Lot Details
- 8,581 Sq Ft Lot
- Lot Dimensions are 86 x 100
Parking
- Off-Street Parking
Home Design
- 1,344 Sq Ft Home
- Duplex
- Brick or Stone Mason
Schools
- Kratz Elem. Elementary School
- Ritenour Middle School
- Ritenour Sr. High School
Utilities
- Forced Air Heating and Cooling System
- Heating System Uses Gas
- Gas Water Heater
Community Details
- Laundry Facilities
Listing and Financial Details
- Tenant pays for cable tv/satellite, electric, gas, trash removal, water
- Assessor Parcel Number 13K-43-0166
Similar Homes in Saint Louis, MO
Home Values in the Area
Average Home Value in this Area
Property History
| Date | Event | Price | Change | Sq Ft Price |
|---|---|---|---|---|
| 09/03/2024 09/03/24 | Sold | -- | -- | -- |
| 07/15/2024 07/15/24 | Pending | -- | -- | -- |
| 08/26/2022 08/26/22 | Sold | -- | -- | -- |
| 08/26/2022 08/26/22 | Pending | -- | -- | -- |
| 06/16/2022 06/16/22 | For Sale | $150,000 | +70.5% | $112 / Sq Ft |
| 01/08/2016 01/08/16 | Sold | -- | -- | -- |
| 12/12/2015 12/12/15 | Pending | -- | -- | -- |
| 11/17/2015 11/17/15 | Pending | -- | -- | -- |
| 11/17/2015 11/17/15 | For Sale | $88,000 | 0.0% | $65 / Sq Ft |
| 09/29/2015 09/29/15 | For Sale | $88,000 | -- | $65 / Sq Ft |
Tax History Compared to Growth
Agents Affiliated with this Home
-
Lance Merrick

Seller's Agent in 2024
Lance Merrick
Keller Williams Chesterfield
(727) 488-7177
3 in this area
520 Total Sales
-
Tiff Ballard

Buyer's Agent in 2024
Tiff Ballard
Keller Williams Realty St. Louis
(314) 261-8204
3 in this area
68 Total Sales
-
Michele Graham

Seller's Agent in 2022
Michele Graham
RE/MAX
(314) 712-2978
5 in this area
60 Total Sales
-
Keaira Anderson

Buyer's Agent in 2022
Keaira Anderson
EXP Realty, LLC
(314) 659-6534
3 in this area
89 Total Sales
-
Danielle Nicholl

Seller's Agent in 2016
Danielle Nicholl
Coldwell Banker Realty - Gundaker
(314) 651-0466
31 Total Sales
-

Seller Co-Listing Agent in 2016
Donna Haskell
Coldwell Banker Realty - Gundaker
(314) 724-9234
Map
Source: MARIS MLS
MLS Number: MIS22039065
APN: 13K-4-3-016-6
- 9525 Stansberry Ave
- 9559 Guthrie Ave
- 3926 Edmundson Rd
- 4012 Tipton Dr
- 9129 Kathlyn Dr
- 9647 Margo Ann Ln
- 9411 Muriel Ave
- 4404 Herbert Ave
- 9431 Edmund Dr
- 9738 Traverse Ln
- 9594 Muriel Ave
- 9515 Edmund Ave
- 9057 Bobb Ave
- 9921 Sloane Square
- 9053 Bobb Ave
- 9437 Burdella Ave
- 9100 Gedde Ave
- 9054 Mcnulty Dr
- 4421 Picajune Ave
- 9757 Margo Ann Ln

