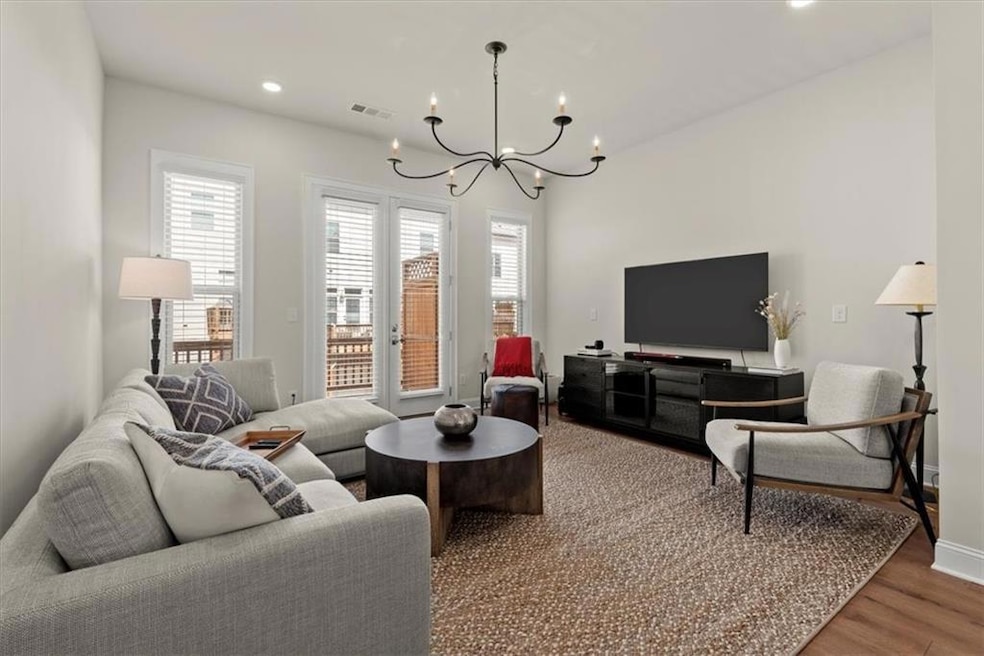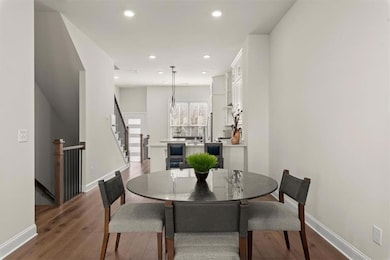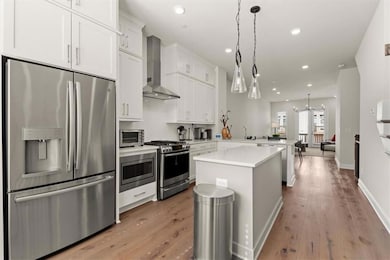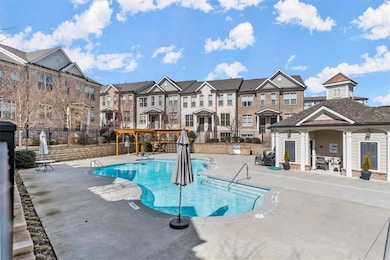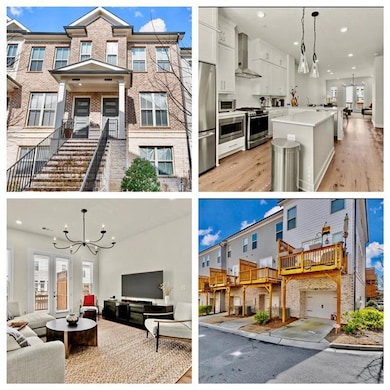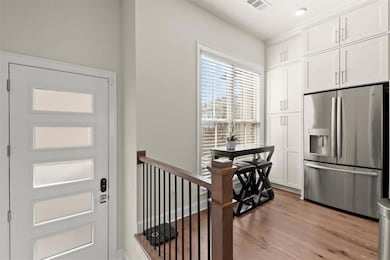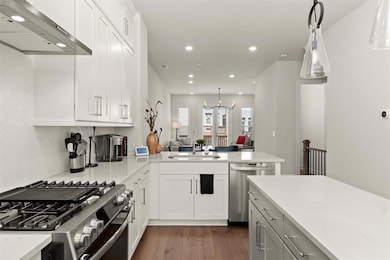4217 Deming Cir Sandy Springs, GA 30342
Sandy Springs ITP NeighborhoodHighlights
- Open-Concept Dining Room
- In Ground Pool
- City View
- High Point Elementary School Rated A-
- Gated Community
- Deck
About This Home
Make yourself at home, furniture throughout the property can be included for an additional monthly fee.
Move in ready modern, light-filled, new brick townhome is steps away from restaurants, shopping and Chastain Park. Located in a quiet, private gated community located between Buckhead and Sandy Springs with community pool and easy access to GA400/I-285. This 3 Bedroom, 2 Full Bath, 2 Half Bath townhome has tons of upgrades including a gorgeous white kitchen w/large Quartz Island and countertops; top of the line stainless steel appliances, stylish backsplash; designer lighting; gorgeous hardwood floors; and view to dining room and spacious living room with access to balcony. Primary bedroom features, huge walk-in closet, dual vanities in bathroom and custom shower. Secondary bedroom with en-suite bath and large walk-in closets. Washer and Dryer conveniently located between both bedrooms. Lower level features a half bath, flex area ideal for an office or workout room and private one car garage with custom Epoxy flooring and additional parking in driveway and throughout the neighborhood.
Townhouse Details
Home Type
- Townhome
Est. Annual Taxes
- $6,048
Year Built
- Built in 2019
Lot Details
- Two or More Common Walls
Home Design
- Contemporary Architecture
- Traditional Architecture
- Composition Roof
- Four Sided Brick Exterior Elevation
Interior Spaces
- 1,801 Sq Ft Home
- 3-Story Property
- Roommate Plan
- Furniture Can Be Negotiated
- Ceiling height of 9 feet on the main level
- Ceiling Fan
- Insulated Windows
- Entrance Foyer
- Family Room
- Open-Concept Dining Room
- Computer Room
- Home Gym
- City Views
- Security Gate
Kitchen
- Open to Family Room
- Breakfast Bar
- Self-Cleaning Oven
- Gas Cooktop
- Microwave
- Dishwasher
- Kitchen Island
- Stone Countertops
- White Kitchen Cabinets
Flooring
- Wood
- Carpet
Bedrooms and Bathrooms
- Walk-In Closet
- Double Vanity
- Shower Only
Laundry
- Laundry in Hall
- Dryer
- Washer
Parking
- 2 Parking Spaces
- Assigned Parking
Outdoor Features
- In Ground Pool
- Balcony
- Deck
- Rear Porch
Schools
- High Point Elementary School
- Ridgeview Charter Middle School
- Riverwood International Charter High School
Utilities
- Central Heating and Cooling System
- High Speed Internet
- Phone Available
- Cable TV Available
Listing and Financial Details
- Security Deposit $4,800
- 12 Month Lease Term
- $95 Application Fee
Community Details
Overview
- Property has a Home Owners Association
- Application Fee Required
- Town At Chastain Subdivision
Pet Policy
- Call for details about the types of pets allowed
Security
- Card or Code Access
- Gated Community
- Fire and Smoke Detector
Map
Source: First Multiple Listing Service (FMLS)
MLS Number: 7669767
APN: 17-0094-0005-217-6
- 4741 Roswell Rd
- 4219 Deming Cir
- 4103 Township Pkwy
- 350 Mystic Ridge Ln
- 360 Mystic Ridge Ln
- 4127 Township Pkwy
- 196 Mystic Ct NE
- 4330 Parkside Place
- 243 Franklin Rd NE
- 4335 Parkside Place
- 247 Franklin Rd
- 4750 Mystic Dr NE
- 4804 Kitty Hawk Dr NE
- 4760 Cherrywood Ln NE
- 4810 Cherrywood Ln NE
- 4715 Lake Forrest Dr
- 4231 Deming Cir
- 4761 Roswell Rd
- 240 Mystic Ridge Hill
- 225 Franklin Rd NE
- 4883 Roswell Rd
- 315 Franklin Rd
- 240 Franklin Rd
- 4600 Roswell Rd Unit 121
- 4883 Roswell Rd Unit 9
- 4616 Roswell Rd
- 295 E Belle Isle Rd NE
- 4615 Mystic Dr NE
- 4600 Roswell Rd
- 240 E Belle Isle Rd
- 240 E Belle Isle Rd Unit 115
- 240 E Belle Isle Rd Unit 625
- 118 Chestnut Cir
- 4465 Dalston Dr NE
- 154 Chestnut Cir Unit 80
- 2060 Chastain Park Ct NE
