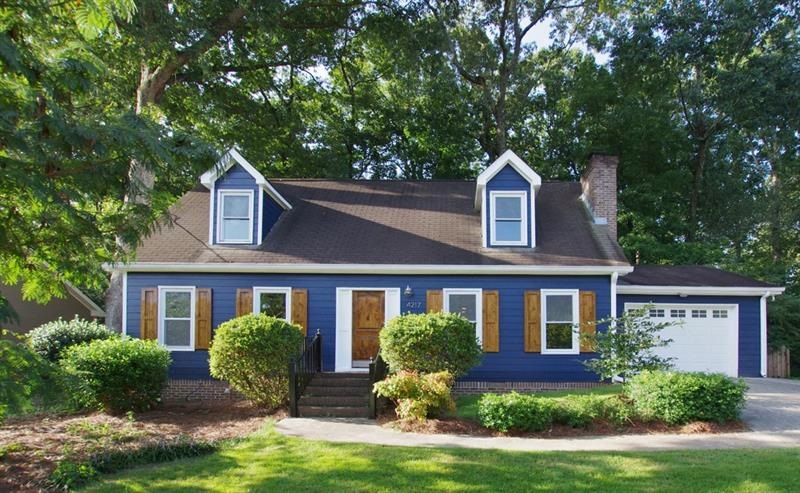
$350,000
- 3 Beds
- 2 Baths
- 1,070 Sq Ft
- 2100 Shady Ln
- Tucker, GA
Welcome to your dream home where charm meets convenience in the heart of Tucker, Georgia! This delightful residence is not just a house; it's a place where cherished memories are made and a tranquil lifestyle awaits. Step inside to discover a **spacious living area** that invites relaxation and joy, perfect for cozy family nights or lively gatherings. The open-concept layout flows beautifully,
Tracy Mazyck Keller Williams Realty Atl Perimeter
