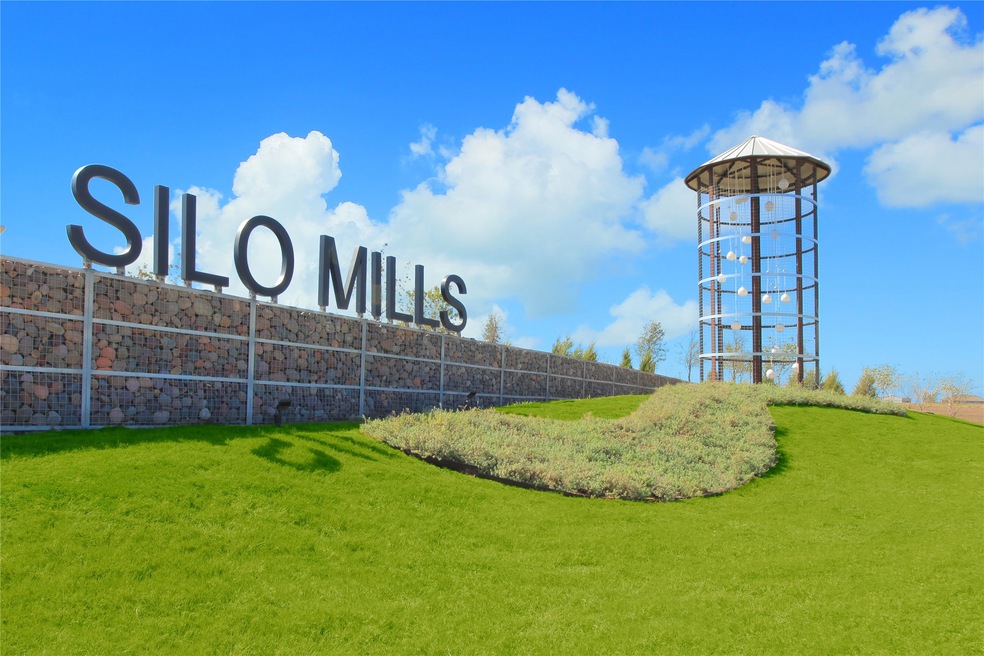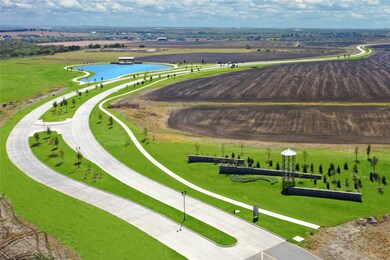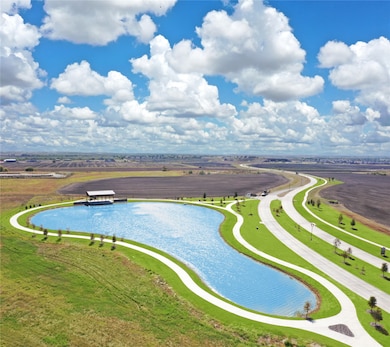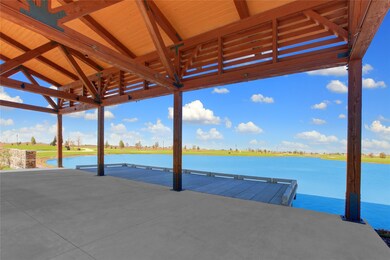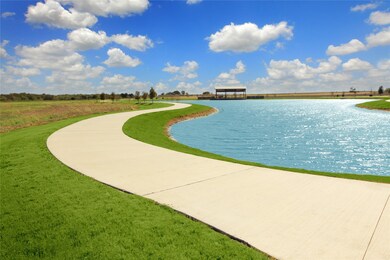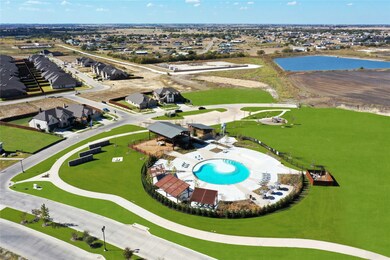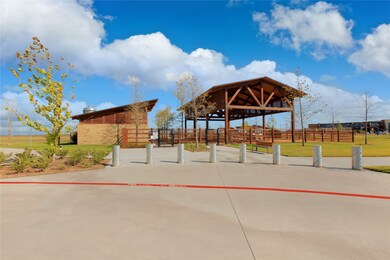
4217 Equine Dr Joshua, TX 76058
Estimated payment $3,447/month
Highlights
- New Construction
- Open Floorplan
- Traditional Architecture
- Fishing
- Vaulted Ceiling
- Wood Flooring
About This Home
MLS# 20913068 - Built by Chesmar Homes - Aug 2025 completion! ~ Welcome to this stunning 4-bedroom, 3-bathroom home designed with modern elegance and functionality in mind. Boasting an open floor plan, this home seamlessly blends indoor and outdoor living with full patio sliders that open to a spacious covered patio—perfect for entertaining or relaxing. The heart of the home is the oversized kitchen island, a chef's dream, offering ample prep space, seating, and storage. The modern kitchen features sleek finishes and high-end appliances, ideal for both casual meals and culinary creations. A thoughtfully designed layout includes a private study, perfect for remote work or a quiet retreat, and a game room, creating a separate living area tailored for gatherings. This versatile space adds flexibility to suit your lifestyle. From its clean lines and modern design to its friendly spaces, this home is crafted to meet the needs of everyone. Don't miss the opportunity to make it yours!
Home Details
Home Type
- Single Family
Year Built
- Built in 2025 | New Construction
Lot Details
- 10,008 Sq Ft Lot
- Lot Dimensions are 70x143
- Wood Fence
- Aluminum or Metal Fence
- Landscaped
- Interior Lot
- Sprinkler System
HOA Fees
- $85 Monthly HOA Fees
Parking
- 2 Car Attached Garage
- Front Facing Garage
- Garage Door Opener
Home Design
- Traditional Architecture
- Brick Exterior Construction
- Slab Foundation
- Composition Roof
Interior Spaces
- 2,699 Sq Ft Home
- 1-Story Property
- Open Floorplan
- Vaulted Ceiling
- Ceiling Fan
- Electric Fireplace
- ENERGY STAR Qualified Windows
- Family Room with Fireplace
- Washer and Electric Dryer Hookup
Kitchen
- Electric Oven
- Built-In Gas Range
- Microwave
- Disposal
Flooring
- Wood
- Carpet
- Ceramic Tile
Bedrooms and Bathrooms
- 4 Bedrooms
- 3 Full Bathrooms
- Low Flow Plumbing Fixtures
Home Security
- Security System Owned
- Carbon Monoxide Detectors
- Fire and Smoke Detector
Eco-Friendly Details
- Energy-Efficient Appliances
- Energy-Efficient HVAC
- Energy-Efficient Lighting
- Energy-Efficient Insulation
- Energy-Efficient Thermostat
Outdoor Features
- Covered patio or porch
- Rain Gutters
Schools
- Pleasant View Elementary School
- Godley High School
Utilities
- Central Heating and Cooling System
- Heating System Uses Natural Gas
- Vented Exhaust Fan
- Underground Utilities
- Tankless Water Heater
- Water Purifier
- High Speed Internet
- Cable TV Available
Listing and Financial Details
- Legal Lot and Block 4 / W
- Assessor Parcel Number 4217 Equine
Community Details
Overview
- Association fees include all facilities
- Terra Manna Association
- Silo Mills Subdivision
Recreation
- Community Playground
- Community Pool
- Fishing
- Park
Map
Home Values in the Area
Average Home Value in this Area
Property History
| Date | Event | Price | Change | Sq Ft Price |
|---|---|---|---|---|
| 04/25/2025 04/25/25 | Price Changed | $509,663 | -1.0% | $189 / Sq Ft |
| 04/23/2025 04/23/25 | For Sale | $514,663 | -- | $191 / Sq Ft |
Similar Homes in Joshua, TX
Source: North Texas Real Estate Information Systems (NTREIS)
MLS Number: 20913068
- 4221 Equine Dr
- 4225 Equine Dr
- 4216 Furrow Bend
- 7733 Dibble Ave
- 7700 Gatevine Ave
- 7717 Gatevine Ave
- 7709 Gatevine Ave
- 7745 Gatevine Ave
- 7716 Stubblefield Ln
- 7736 Stubblefield Ln
- 7740 Stubblefield Ln
- 4345 Sun Meadow Dr
- 7749 Gatevine Ave
- 7736 Barley Field St
- 7724 Barley Field St
- 7732 Barley Field St
- 4417 Wheatbud Way
- 7853 Barley Field St
- 8169 County Road 1010
- 4108 Black Forest Tr Unit L
