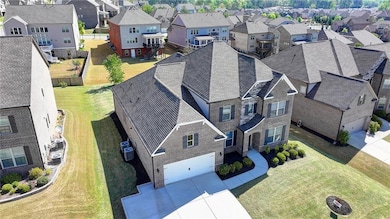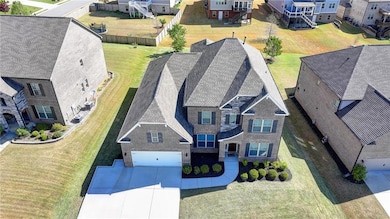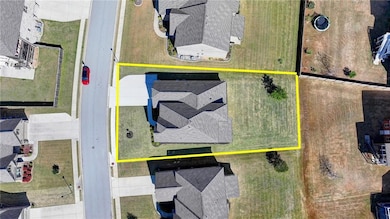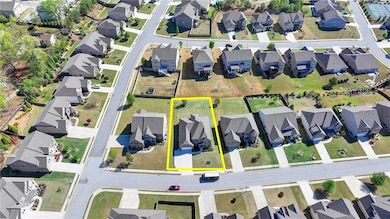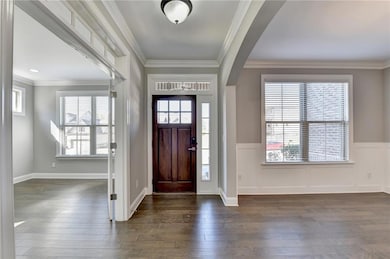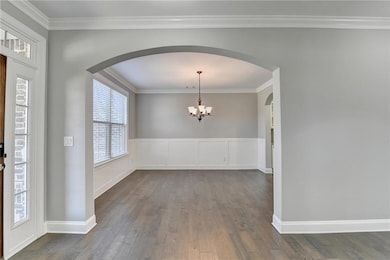4217 Heisenberg Ln Suwanee, GA 30024
Estimated payment $5,007/month
Highlights
- Clubhouse
- Traditional Architecture
- Main Floor Primary Bedroom
- Sugar Hill Elementary School Rated A
- Wood Flooring
- Whirlpool Bathtub
About This Home
Just reduced $46,000. Distinguished resident in the Olde Woodward Mill situated in a peaceful and quite community. Enjoy the tranquility of suburban life while being just a short drive away from the excitements that city of Suwanee offers. New exterior paint not only enhance the curve appeal but adds the home value. Fresh interior paint makes it look new and immculate. Extended drive way for the recreational vehicle or for the large family.This Birchfield floor designed by Atlantic homes is ideal and practicle. Each square feet of the house has not been wasted. Large granite island provides convenience for cooking and family gathering. The bulter's pantry makes additional storage solution. Master suite on main with customized walk in closet, designed to keep your wardrobe organized and easly accesible. 2nd floor has large media room. All the bedrooms offers full bath for famaily and guests convenience. Electric charge station, tankless water heater and over hung shelves in the garage. Enjoy your morning coffe or evening gathering on the screen -in porch. With remote control retractible screen, it transition to open air enjoyment. And,this home features lot more options and upgrades. Wether you are growing family or retiree looking for the comfort and convenience, this home sure meets all your needs. Come and visit, let the house speaks for it self.
Home Details
Home Type
- Single Family
Est. Annual Taxes
- $8,664
Year Built
- Built in 2018
Lot Details
- 0.26 Acre Lot
- Property fronts a private road
- Landscaped
- Level Lot
- Open Lot
- Back Yard
HOA Fees
- $73 Monthly HOA Fees
Home Design
- Traditional Architecture
- Slab Foundation
- Shingle Roof
- Three Sided Brick Exterior Elevation
Interior Spaces
- 3,490 Sq Ft Home
- 2-Story Property
- Ceiling height of 10 feet on the main level
- Double Pane Windows
- Insulated Windows
- Window Treatments
- Entrance Foyer
- Living Room with Fireplace
- Formal Dining Room
Kitchen
- Open to Family Room
- Walk-In Pantry
- Butlers Pantry
- Double Oven
- Gas Cooktop
- Range Hood
- Microwave
- Dishwasher
- Solid Surface Countertops
- White Kitchen Cabinets
- Disposal
Flooring
- Wood
- Carpet
Bedrooms and Bathrooms
- 4 Bedrooms | 1 Primary Bedroom on Main
- Vaulted Bathroom Ceilings
- Dual Vanity Sinks in Primary Bathroom
- Whirlpool Bathtub
- Separate Shower in Primary Bathroom
Laundry
- Laundry in Mud Room
- Laundry Room
- Laundry on main level
- Washer
- Sink Near Laundry
Parking
- 2 Car Attached Garage
- Front Facing Garage
- Garage Door Opener
- Driveway Level
Accessible Home Design
- Accessible Full Bathroom
- Accessible Kitchen
- Kitchen Appliances
- Accessible Closets
Eco-Friendly Details
- Energy-Efficient Appliances
- Energy-Efficient Windows
- Energy-Efficient Insulation
Outdoor Features
- Covered Patio or Porch
Schools
- Sugar Hill - Gwinnett Elementary School
- Lanier Middle School
- Lanier High School
Utilities
- Central Heating and Cooling System
- 220 Volts in Garage
- 110 Volts
- Tankless Water Heater
- Cable TV Available
Listing and Financial Details
- Home warranty included in the sale of the property
- Assessor Parcel Number R7232 334
Community Details
Overview
- $875 Initiation Fee
- Fieldstone Assoc. Manageme Association
- Olde Woodward Mill Subdivision
- Electric Vehicle Charging Station
Amenities
- Clubhouse
Recreation
- Tennis Courts
- Community Playground
- Community Pool
Map
Home Values in the Area
Average Home Value in this Area
Tax History
| Year | Tax Paid | Tax Assessment Tax Assessment Total Assessment is a certain percentage of the fair market value that is determined by local assessors to be the total taxable value of land and additions on the property. | Land | Improvement |
|---|---|---|---|---|
| 2024 | $8,664 | $286,000 | $50,000 | $236,000 |
| 2023 | $8,664 | $300,920 | $50,000 | $250,920 |
| 2022 | $0 | $237,400 | $44,000 | $193,400 |
| 2021 | $6,564 | $180,160 | $40,000 | $140,160 |
| 2020 | $6,561 | $180,160 | $40,000 | $140,160 |
| 2019 | $6,561 | $180,160 | $40,000 | $140,160 |
Property History
| Date | Event | Price | List to Sale | Price per Sq Ft |
|---|---|---|---|---|
| 10/23/2025 10/23/25 | Price Changed | $799,000 | 0.0% | $229 / Sq Ft |
| 10/02/2025 10/02/25 | Price Changed | $4,500 | +18.4% | $1 / Sq Ft |
| 09/28/2025 09/28/25 | For Rent | $3,800 | 0.0% | -- |
| 09/28/2025 09/28/25 | For Sale | $845,000 | -- | $242 / Sq Ft |
Purchase History
| Date | Type | Sale Price | Title Company |
|---|---|---|---|
| Limited Warranty Deed | $450,304 | -- |
Mortgage History
| Date | Status | Loan Amount | Loan Type |
|---|---|---|---|
| Open | $427,789 | New Conventional |
Source: First Multiple Listing Service (FMLS)
MLS Number: 7656750
APN: 7-232-334
- 4450 Woodward Walk Ln
- 4310 Woodward Walk Ln
- 4154 Hawking Dr
- 4071 Woodward Walk Ln
- 4912 Molder Ave Unit 66
- 617 Millcroft Blvd
- 5422 Howington Ct Unit 183
- 4247 Millcroft Place Unit 201
- 5428 Howington Ct Unit 186
- 5440 Howington Ct Unit 190
- 4920 Molder Ave Unit 62
- The Glendale Plan at Millcroft - Townhomes
- The Stockton Plan at Millcroft - The Classic Collection
- 4614 Austin Hills Dr
- 3998 Oak Crossing Dr NE
- 4223 Millcroft Place Unit 211
- 707 Dodd Trail Unit 164
- 4231 Millcroft Place Unit 207
- 4186 Terrace Oaks Ct
- 4271 Woodward Mill Rd
- 804 Buford Hwy NE Unit A1
- 804 Buford Hwy NE Unit B
- 4355 Suwanee Mill Dr
- 3940 Crescent Walk Ln
- 4290 Bridgeton Ct
- 3720 Crescent Walk Ln
- 3740 Crescent Walk Ln
- 3780 Crescent Walk Ln
- 358 Creek Manor Way
- 4079 Two Bridge Dr
- 314 Creek Manor Way
- 3733 Roxtree Trace
- 3733 Roxtree Trace Dr NE
- 3930 Summit Gate Dr
- 953 Woods Chapel Rd
- 4195 Hidden Meadow Cir
- 4553 High Ridge Ct
- 520 Ruby Forest Pkwy
- 4551 High Ridge Ct

