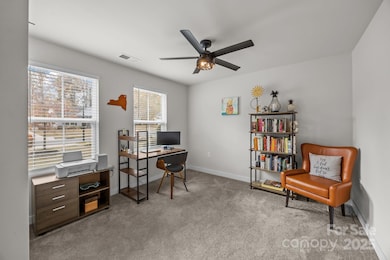4217 Jones Creek Ln Charlotte, NC 28215
Silverwood NeighborhoodEstimated payment $2,427/month
Highlights
- Open Floorplan
- 2 Car Attached Garage
- Walk-In Closet
- Wood Flooring
- Built-In Features
- Patio
About This Home
Stunning 3-Bedroom Home with High-End Finishes! Step into this beautifully designed 3-bedroom, 2-bath home featuring top-tier upgrades and an open-concept layout. The spacious living room flows seamlessly into the kitchen, complete with modern cabinetry, a large island, elegant quartz countertops, and a stylish backsplash — perfect for everyday living and entertaining. A versatile office or flex space adds functionality, while the generous primary suite features a custom-designed closet by Closets by Design. The second bedroom is bright and comfortable — ideal for guests, family, or a stylish home retreat — paired with a well-appointed second bath for added convenience. Ceiling fans enhance comfort throughout every room. Outdoors, enjoy a serene water and wooded view from the extended patio, partially fenced backyard with a retaining wall — perfect for gatherings or quiet evenings. Located just minutes from I-485, dining, and shopping, this home perfectly blends luxury, comfort, and convenience.
Listing Agent
Kelly Rushmann
Redfin Corporation Brokerage Email: kelly.rushmann@redfin.com License #295515 Listed on: 11/13/2025

Open House Schedule
-
Saturday, November 15, 20251:00 to 3:00 pm11/15/2025 1:00:00 PM +00:0011/15/2025 3:00:00 PM +00:00Add to Calendar
Home Details
Home Type
- Single Family
Est. Annual Taxes
- $2,920
Year Built
- Built in 2022
Lot Details
- Lot Dimensions are 50x50x130x130
- Property is zoned N1-A
HOA Fees
- $132 Monthly HOA Fees
Parking
- 2 Car Attached Garage
- Garage Door Opener
- Driveway
Home Design
- Slab Foundation
- Composition Roof
- Vinyl Siding
Interior Spaces
- 1,546 Sq Ft Home
- 1-Story Property
- Open Floorplan
- Built-In Features
- Ceiling Fan
- Window Treatments
- Entrance Foyer
- Wood Flooring
- Laundry Room
Kitchen
- Gas Range
- Microwave
- Dishwasher
- Kitchen Island
Bedrooms and Bathrooms
- 3 Main Level Bedrooms
- Walk-In Closet
- 2 Full Bathrooms
Outdoor Features
- Patio
Schools
- Reedy Creek Elementary School
- Northridge Middle School
- Rocky River High School
Utilities
- Central Heating and Cooling System
- Electric Water Heater
- Cable TV Available
Community Details
- Woodgrove Association, Phone Number (866) 473-2573
- Woodgrove Subdivision
Listing and Financial Details
- Assessor Parcel Number 111-037-44
Map
Home Values in the Area
Average Home Value in this Area
Tax History
| Year | Tax Paid | Tax Assessment Tax Assessment Total Assessment is a certain percentage of the fair market value that is determined by local assessors to be the total taxable value of land and additions on the property. | Land | Improvement |
|---|---|---|---|---|
| 2025 | $2,920 | $365,400 | $80,000 | $285,400 |
| 2024 | $2,920 | $365,400 | $80,000 | $285,400 |
| 2023 | $2,819 | $365,400 | $80,000 | $285,400 |
Purchase History
| Date | Type | Sale Price | Title Company |
|---|---|---|---|
| Special Warranty Deed | $384,500 | -- |
Mortgage History
| Date | Status | Loan Amount | Loan Type |
|---|---|---|---|
| Open | $365,190 | No Value Available |
Source: Canopy MLS (Canopy Realtor® Association)
MLS Number: 4319542
APN: 111-037-44
- 5436 Hughesdale Dr
- 1036 BraMcOte Ln
- 9132 Colwick Hill Ln
- 9922 Drawbridge Dr
- 4115 Stockbrook Dr
- 9022 Colwick Hill Rd
- 7105 Lenton Rd
- 9832 Harrisburg Rd
- 9843 Drawbridge Dr
- 8502 Mansell Ct
- 8953 Bradstreet Commons Way
- 9036 Bradstreet Commons Way
- 11039 Palestrina Rd
- 5750 Stewarts Landing Rd Unit 122
- Hampton Plan at Stewarts Landing
- Aspire Plan at Stewarts Landing
- Mitchell Plan at Stewarts Landing
- 8925 Harrisburg Rd
- 9541 Green Apple Dr
- 5824 Stewarts Landing Rd Unit 100
- 6015 Timbertop Ln
- 8204 Williams Farm Dr
- 9620 Hamel St
- 9812 Wardley Dr
- 9612 Hamel St
- 4213 Stockbrook Dr
- 9608 Veronica Dr
- 7325 Brawley Wood Ct
- 10422 Bradstreet Commons Way
- 9056 Bradstreet Commons Way
- 9708 Chestnut Glen Ct
- 5425 Scarlet Sage Dr
- 9810 Sweet Plum Dr
- 9906 Sweet Plum Dr
- 8139 Deodora Cedar Ln
- 13945 Pinyon Pine Ln
- 9935 Sweet Plum Dr
- 9529 Bradstreet Commons Way
- 7563 Monarch Birch Ln
- 8618 Sawleaf Ct






