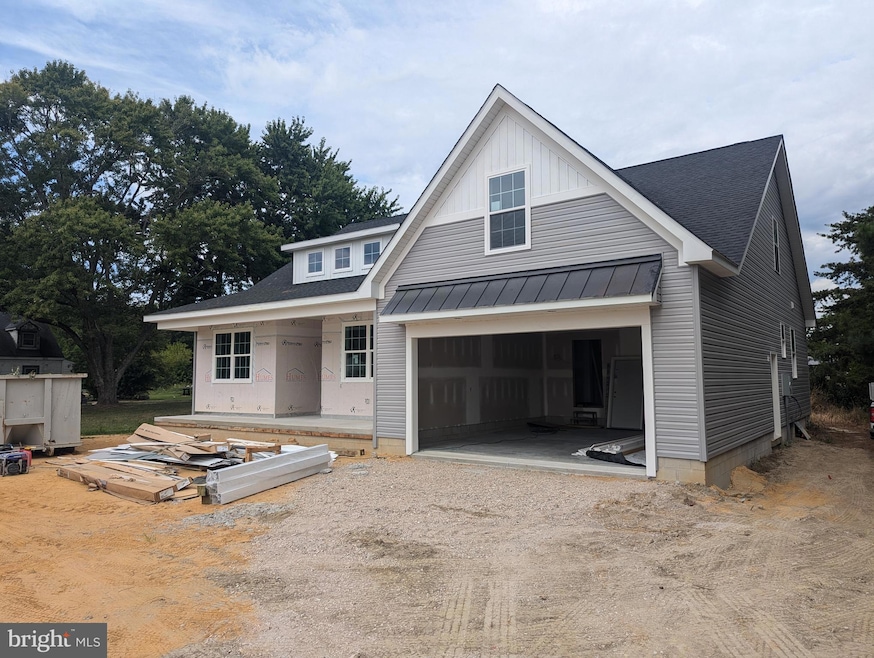4217 Midstate Rd Frederica, DE 19946
Estimated payment $2,107/month
Highlights
- New Construction
- Open Floorplan
- Deck
- Gourmet Kitchen
- Craftsman Architecture
- Main Floor Bedroom
About This Home
New construction, ready for fall of 2025! This Craftsman-style rancher features a desirable split floor plan with an unfinished bonus room for future possibilities. Offering three bedrooms and two full baths, the home is designed for both comfort and function. The spacious great room is highlighted by durable vinyl plank flooring and an electric fireplace, while the kitchen includes soft-touch cabinets, granite countertops, recessed lighting, a pantry, and a breakfast bar. A sizeable dining area provides the perfect space for everyday meals or entertaining. The private primary suite includes a full bath with a shower, double vanity, and large walk-in closet. Two nicely sized guest bedrooms, each with carpet and ceiling fans, share a full hall bath. The main floor laundry room comes equipped with washer and dryer hookups for convenience. Upstairs, the bonus room offers flexible space that could serve as an additional bedroom, office, or recreation room. Additional features include a finished two-car attached garage, welcoming front porch, and a rear deck for outdoor enjoyment. This all-electric home also includes a conditioned crawl space for efficiency and peace of mind. With only county taxes and a location close to Dover, Milford, and Delaware’s beach areas—within the Lake Forest School District—this home, built by Humes Construction, is a fantastic opportunity.
Listing Agent
(302) 422-4400 jamie@thewatsonrealtygroup.com The Watson Realty Group, LLC Listed on: 08/28/2025
Co-Listing Agent
(302) 422-4400 jamie@thewatsonrealtygroup.com The Watson Realty Group, LLC
Home Details
Home Type
- Single Family
Est. Annual Taxes
- $334
Year Built
- Built in 2025 | New Construction
Lot Details
- 0.38 Acre Lot
- Lot Dimensions are 0.38 x 0.00
- Rural Setting
- Southeast Facing Home
- Landscaped
- Level Lot
- Open Lot
- Irregular Lot
- Cleared Lot
- Back, Front, and Side Yard
- Property is in excellent condition
- Property is zoned AC
Parking
- 2 Car Direct Access Garage
- 4 Driveway Spaces
- Front Facing Garage
- Garage Door Opener
Home Design
- Craftsman Architecture
- Rambler Architecture
- Pitched Roof
- Shingle Roof
- Architectural Shingle Roof
- Vinyl Siding
- Stick Built Home
- CPVC or PVC Pipes
Interior Spaces
- 1,763 Sq Ft Home
- Property has 1 Level
- Open Floorplan
- Ceiling Fan
- Recessed Lighting
- Fireplace Mantel
- Electric Fireplace
- Insulated Windows
- Sliding Windows
- Window Screens
- Sliding Doors
- Insulated Doors
- Great Room
- Dining Room
- Crawl Space
- Fire and Smoke Detector
Kitchen
- Gourmet Kitchen
- Breakfast Area or Nook
- Electric Oven or Range
- Self-Cleaning Oven
- Built-In Range
- Built-In Microwave
- Dishwasher
- Stainless Steel Appliances
- Kitchen Island
- Upgraded Countertops
Flooring
- Carpet
- Luxury Vinyl Plank Tile
- Luxury Vinyl Tile
Bedrooms and Bathrooms
- 3 Main Level Bedrooms
- Walk-In Closet
- 2 Full Bathrooms
- Walk-in Shower
Laundry
- Laundry Room
- Laundry on main level
- Washer and Dryer Hookup
Eco-Friendly Details
- Energy-Efficient Appliances
- Energy-Efficient Windows
Outdoor Features
- Deck
- Exterior Lighting
- Rain Gutters
- Porch
Schools
- Lake Forest High School
Utilities
- Central Air
- Back Up Electric Heat Pump System
- Programmable Thermostat
- 220 Volts
- 200+ Amp Service
- Well
- Electric Water Heater
- Phone Available
- Cable TV Available
Community Details
- No Home Owners Association
- Built by Humes Construction Co. INC
- The Axyl
Listing and Financial Details
- Tax Lot 2402-000
- Assessor Parcel Number SM-00-13000-02-2402-000
Map
Home Values in the Area
Average Home Value in this Area
Property History
| Date | Event | Price | List to Sale | Price per Sq Ft |
|---|---|---|---|---|
| 01/20/2026 01/20/26 | Pending | -- | -- | -- |
| 08/28/2025 08/28/25 | For Sale | $399,900 | -- | $227 / Sq Ft |
Source: Bright MLS
MLS Number: DEKT2040544
- 910 Weatherstone Ln
- 2 Weatherstone Ln
- 525 Crown Forest Ln
- 150 Elm Crest Ln
- 196 Elm Crest Ln
- 683 Weatherstone Ln
- 3674 Andrews Lake Rd
- 114 Front St
- 9 4th St
- 104 W Front St
- 0 Front St
- 24 W David St
- 101 Lowber St
- 311 Otter Way
- 10 Lowber St
- 27 W David St
- 11 W David St
- 1 Saint Agnes St
- 156 Pratts Branch Rd
- 144 Pratts Branch Rd







