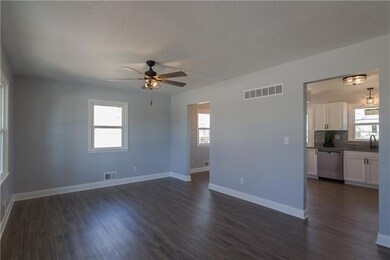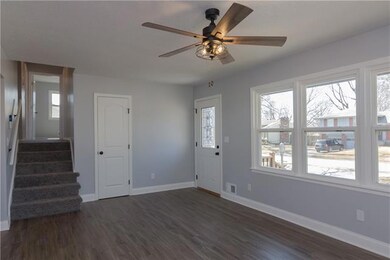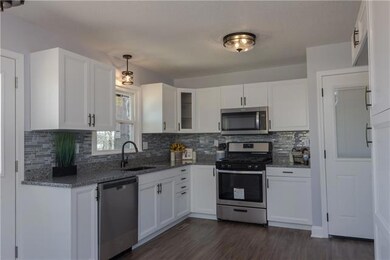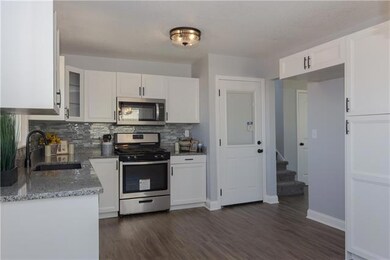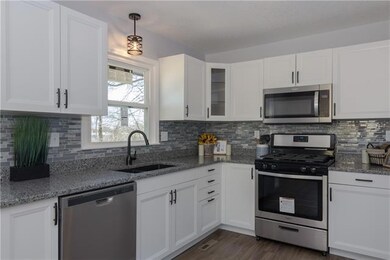
4217 S Osage St Independence, MO 64055
South Crysler NeighborhoodHighlights
- Deck
- Traditional Architecture
- Stainless Steel Appliances
- Recreation Room
- No HOA
- Thermal Windows
About This Home
As of September 2024Completely remodeled home!!! New, New, New: Roof, gutters, vinyl windows, furnace & a/c, deck, driveway & front stoop, hot water heater, exterior & interior paint, LVF and carpet throughout, light fixtures, faucets & sinks, all 3 bathrooms remodeled, granite countertops, all stainless steel appliances (incl. gas stove), cabinets and pantry, garage door opener, and more. Low traffic street and no neighbors behind you. Truman high school. Finished basement w/ full bathroom and closet (non-conforming 4th bedroom). To ensure all agents & buyers have a fair opportunity to see the home this weekend, any offers wll be reviewed Sunday evening at 8pm. Owner is a licensed agent in the state of Missouri.
Last Agent to Sell the Property
ReeceNichols - Eastland License #1999032156 Listed on: 02/25/2022

Home Details
Home Type
- Single Family
Est. Annual Taxes
- $1,360
Year Built
- Built in 1962
Parking
- 2 Car Garage
- Front Facing Garage
Home Design
- Traditional Architecture
- Split Level Home
- Frame Construction
- Composition Roof
Interior Spaces
- Thermal Windows
- Recreation Room
- Laundry on lower level
- Finished Basement
Kitchen
- Eat-In Kitchen
- Gas Oven or Range
- Dishwasher
- Stainless Steel Appliances
- Disposal
Flooring
- Carpet
- Vinyl
Bedrooms and Bathrooms
- 3 Bedrooms
Outdoor Features
- Deck
- Enclosed patio or porch
Schools
- Luff Elementary School
- Truman High School
Additional Features
- 9,810 Sq Ft Lot
- Forced Air Heating and Cooling System
Community Details
- No Home Owners Association
- Fairway Gardens Subdivision
Listing and Financial Details
- Exclusions: gas light
- Assessor Parcel Number 33-230-11-21-00-0-00-000
Ownership History
Purchase Details
Home Financials for this Owner
Home Financials are based on the most recent Mortgage that was taken out on this home.Purchase Details
Home Financials for this Owner
Home Financials are based on the most recent Mortgage that was taken out on this home.Purchase Details
Purchase Details
Home Financials for this Owner
Home Financials are based on the most recent Mortgage that was taken out on this home.Similar Homes in Independence, MO
Home Values in the Area
Average Home Value in this Area
Purchase History
| Date | Type | Sale Price | Title Company |
|---|---|---|---|
| Warranty Deed | -- | Continental Title | |
| Warranty Deed | -- | Kansas City Title | |
| Warranty Deed | -- | Kansas City Title | |
| Warranty Deed | -- | Stewart Title Company | |
| Warranty Deed | -- | Chicago Title Co |
Mortgage History
| Date | Status | Loan Amount | Loan Type |
|---|---|---|---|
| Open | $214,245 | VA | |
| Previous Owner | $233,700 | New Conventional | |
| Previous Owner | $110,269 | FHA |
Property History
| Date | Event | Price | Change | Sq Ft Price |
|---|---|---|---|---|
| 09/03/2024 09/03/24 | Sold | -- | -- | -- |
| 07/12/2024 07/12/24 | For Sale | $254,500 | +15.7% | $181 / Sq Ft |
| 03/30/2022 03/30/22 | Sold | -- | -- | -- |
| 03/07/2022 03/07/22 | Pending | -- | -- | -- |
| 02/25/2022 02/25/22 | For Sale | $220,000 | -- | $156 / Sq Ft |
Tax History Compared to Growth
Tax History
| Year | Tax Paid | Tax Assessment Tax Assessment Total Assessment is a certain percentage of the fair market value that is determined by local assessors to be the total taxable value of land and additions on the property. | Land | Improvement |
|---|---|---|---|---|
| 2024 | $2,828 | $41,762 | $5,732 | $36,030 |
| 2023 | $2,828 | $41,762 | $5,090 | $36,672 |
| 2022 | $1,361 | $18,430 | $3,971 | $14,459 |
| 2021 | $1,361 | $18,430 | $3,971 | $14,459 |
| 2020 | $1,394 | $18,342 | $3,971 | $14,371 |
| 2019 | $1,371 | $18,342 | $3,971 | $14,371 |
| 2018 | $1,424 | $18,186 | $3,369 | $14,817 |
| 2017 | $1,402 | $18,186 | $3,369 | $14,817 |
| 2016 | $1,402 | $17,731 | $2,936 | $14,795 |
| 2014 | $1,332 | $17,214 | $2,850 | $14,364 |
Agents Affiliated with this Home
-
A
Seller's Agent in 2024
Abigail Guinn
Compass Realty Group
-
A
Seller Co-Listing Agent in 2024
Access KC Group
Compass Realty Group
-
J
Buyer's Agent in 2024
Jason Bowden-Smith
EXP Realty LLC
-
S
Seller's Agent in 2022
Sally Groves
ReeceNichols - Eastland
-
J
Seller Co-Listing Agent in 2022
Jeremy Johnston
ReeceNichols - Eastland
-
S
Buyer's Agent in 2022
Sharon McFarland
RE/MAX State Line
Map
Source: Heartland MLS
MLS Number: 2367025
APN: 33-230-11-21-00-0-00-000
- 4124 S Delaware Ave
- 13510 E 41st Terrace S
- 4301 S James Ave
- 4429 S Mccoy St
- 12825 E 43rd St S
- 12913 E 41st St S
- 13704 E 41st St S
- 13107 E 45th Terrace S
- 12909 E 40th St S
- 13400 E 39th Street Ct S
- 12621 E 41st Terrace S
- 4312 S Greenwich Ln
- 12613 E 41st Terrace S
- 12310 E 43rd St S Unit B10
- 12300 E 43rd St S Unit A10
- 13713 E 38th Terrace S
- 12507 E 46th Terrace S
- 4009 S Crysler #43 Ave
- 12810 E 47th Terrace Court S N A
- 4013 S Crysler Ave Unit 8

