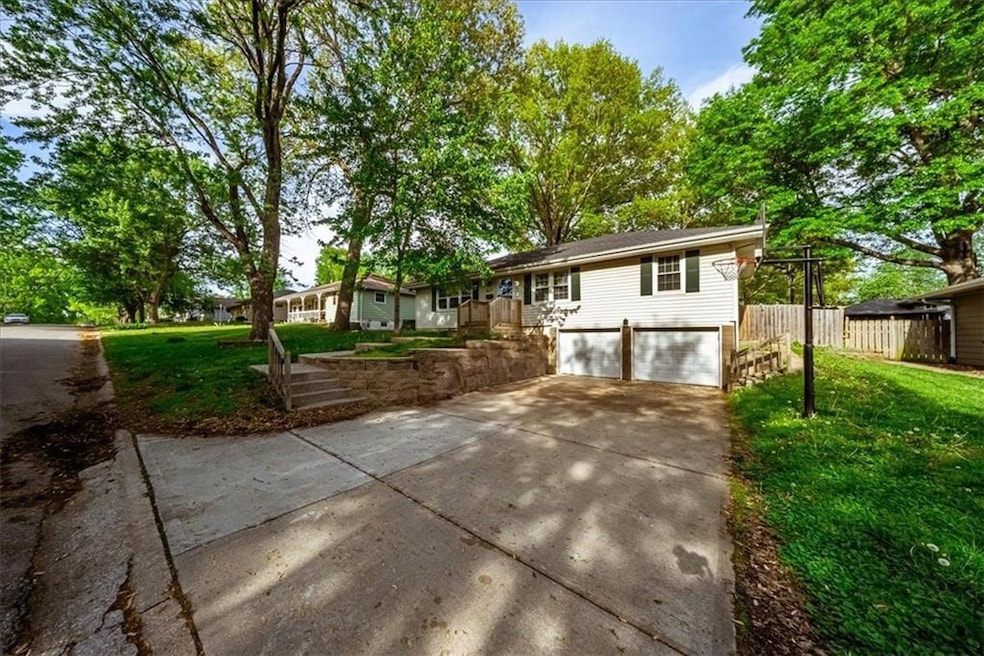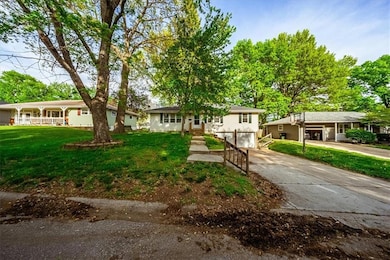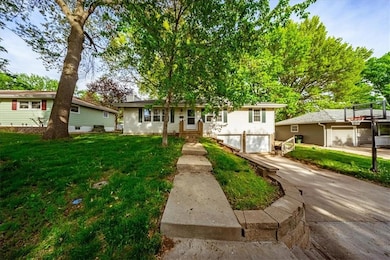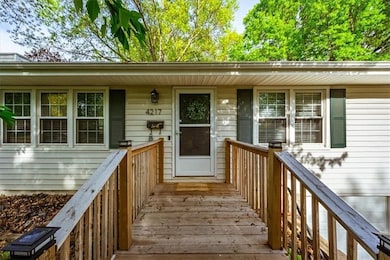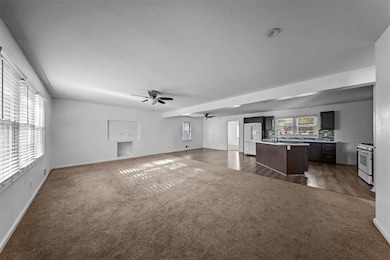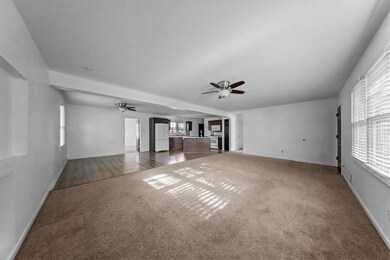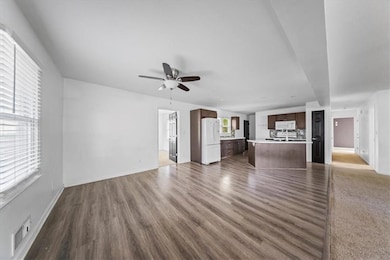
4217 S Spring St Independence, MO 64055
South Crysler NeighborhoodHighlights
- Deck
- Raised Ranch Architecture
- No HOA
- Recreation Room
- Main Floor Primary Bedroom
- Thermal Windows
About This Home
As of July 2025Welcome to this beautifully maintained 3-bedroom, 2-bathroom raised ranch-style home, offering the perfect blend of comfort, functionality, and charm. As you step inside, you're greeted by a spacious, open-concept kitchen that seamlessly connects to the dining area and inviting living room—an ideal setup for entertaining guests or enjoying cozy nights at home. The kitchen features ample counter space and cabinetry, making meal prep a breeze and providing plenty of room for storage and culinary creativity. The adjoining dining area is perfect for family meals or more formal gatherings, while the living room boasts warm natural light and a welcoming atmosphere. Each of the three bedrooms is generously sized, offering flexibility for families, guests, or a home office. The owner’s suite is a true retreat, complete with a private en-suite bathroom for added privacy and convenience. The partially finished basement expands the home's livable space and includes a second full bathroom, making it ideal for a recreation room, media space, or guest quarters. Step outside to enjoy the spacious backyard, which provides ample room for outdoor fun, gardening, or simply relaxing. The elevated deck is a standout feature—perfect for summer barbecues, morning coffee, or evening unwind sessions under the stars. This home is move-in ready and thoughtfully designed to accommodate a variety of lifestyles. Don’t miss the opportunity to make it yours!
Last Agent to Sell the Property
ReeceNichols- Leawood Town Center Brokerage Phone: 913-558-8929 License #00247127 Listed on: 05/21/2025

Home Details
Home Type
- Single Family
Est. Annual Taxes
- $1,890
Year Built
- Built in 1960
Lot Details
- 8,063 Sq Ft Lot
- West Facing Home
- Aluminum or Metal Fence
- Paved or Partially Paved Lot
- Level Lot
Parking
- 2 Car Attached Garage
- Inside Entrance
- Front Facing Garage
Home Design
- Raised Ranch Architecture
- Traditional Architecture
- Composition Roof
- Vinyl Siding
Interior Spaces
- Ceiling Fan
- Thermal Windows
- Family Room Downstairs
- Living Room
- Combination Kitchen and Dining Room
- Recreation Room
Kitchen
- Gas Range
- Dishwasher
- Kitchen Island
- Disposal
Flooring
- Carpet
- Vinyl
Bedrooms and Bathrooms
- 3 Bedrooms
- Primary Bedroom on Main
- Walk-In Closet
- 2 Full Bathrooms
- Double Vanity
- Shower Only
Finished Basement
- Sump Pump
- Laundry in Basement
Schools
- Luff Elementary School
- Truman High School
Additional Features
- Deck
- City Lot
- Forced Air Heating and Cooling System
Community Details
- No Home Owners Association
- Fairway Gardens Subdivision
Listing and Financial Details
- Assessor Parcel Number 33-230-12-11-00-0-00-000
- $0 special tax assessment
Ownership History
Purchase Details
Home Financials for this Owner
Home Financials are based on the most recent Mortgage that was taken out on this home.Purchase Details
Home Financials for this Owner
Home Financials are based on the most recent Mortgage that was taken out on this home.Purchase Details
Home Financials for this Owner
Home Financials are based on the most recent Mortgage that was taken out on this home.Similar Homes in Independence, MO
Home Values in the Area
Average Home Value in this Area
Purchase History
| Date | Type | Sale Price | Title Company |
|---|---|---|---|
| Warranty Deed | -- | Superior Title & Escrow Of Kan | |
| Warranty Deed | -- | Continental Title Co | |
| Warranty Deed | -- | Stewart Title Company |
Mortgage History
| Date | Status | Loan Amount | Loan Type |
|---|---|---|---|
| Previous Owner | $203,700 | New Conventional | |
| Previous Owner | $203,700 | No Value Available |
Property History
| Date | Event | Price | Change | Sq Ft Price |
|---|---|---|---|---|
| 07/24/2025 07/24/25 | Sold | -- | -- | -- |
| 06/04/2025 06/04/25 | Pending | -- | -- | -- |
| 05/21/2025 05/21/25 | For Sale | $249,900 | +31.5% | $124 / Sq Ft |
| 09/08/2021 09/08/21 | Sold | -- | -- | -- |
| 08/08/2021 08/08/21 | Pending | -- | -- | -- |
| 08/06/2021 08/06/21 | For Sale | $190,000 | +96.1% | $95 / Sq Ft |
| 12/07/2012 12/07/12 | Sold | -- | -- | -- |
| 11/22/2012 11/22/12 | Pending | -- | -- | -- |
| 07/31/2012 07/31/12 | For Sale | $96,900 | -- | $66 / Sq Ft |
Tax History Compared to Growth
Tax History
| Year | Tax Paid | Tax Assessment Tax Assessment Total Assessment is a certain percentage of the fair market value that is determined by local assessors to be the total taxable value of land and additions on the property. | Land | Improvement |
|---|---|---|---|---|
| 2024 | $1,890 | $27,280 | $3,072 | $24,208 |
| 2023 | $1,847 | $27,281 | $2,706 | $24,575 |
| 2022 | $1,460 | $19,760 | $3,496 | $16,264 |
| 2021 | $1,459 | $19,760 | $3,496 | $16,264 |
| 2020 | $1,502 | $19,765 | $3,496 | $16,269 |
| 2019 | $1,478 | $19,765 | $3,496 | $16,269 |
| 2018 | $1,495 | $19,093 | $3,537 | $15,556 |
| 2017 | $1,495 | $19,093 | $3,537 | $15,556 |
| 2016 | $1,472 | $18,615 | $2,936 | $15,679 |
| 2014 | $1,398 | $18,072 | $2,850 | $15,222 |
Agents Affiliated with this Home
-
K
Seller's Agent in 2025
Korbyn Shirey
ReeceNichols- Leawood Town Center
-
R
Seller Co-Listing Agent in 2025
Rob Ellerman
ReeceNichols - Lees Summit
-
J
Buyer's Agent in 2025
Josh Brown
Keller Williams Realty Partners Inc.
-
M
Seller's Agent in 2021
MHH Team
Keller Williams Platinum Prtnr
-
W
Seller Co-Listing Agent in 2021
Willy Nelson
Keller Williams Platinum Prtnr
-
N
Buyer's Agent in 2021
NETWORK TEAM
Keller Williams KC North
Map
Source: Heartland MLS
MLS Number: 2551031
APN: 33-230-12-11-00-0-00-000
- 4124 S Delaware Ave
- 13510 E 41st Terrace S
- 4429 S Mccoy St
- 12913 E 41st St S
- 4301 S James Ave
- 13107 E 45th Terrace S
- 13704 E 41st St S
- 12909 E 40th St S
- 12621 E 41st Terrace S
- 12613 E 41st Terrace S
- 12310 E 43rd St S Unit B10
- 13400 E 39th Street Ct S
- 12300 E 43rd St S Unit A10
- 4312 S Greenwich Ln
- 12507 E 46th Terrace S
- 4009 S Crysler #43 Ave
- 4013 S Crysler Ave Unit 8
- 13713 E 38th Terrace S
- 4007 S Crysler Ave Unit 5
- 4007 S Crysler Ave Unit 6
