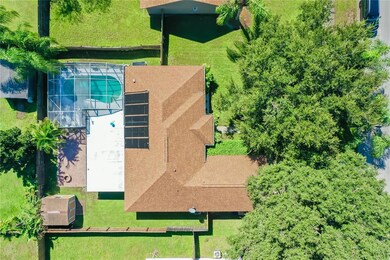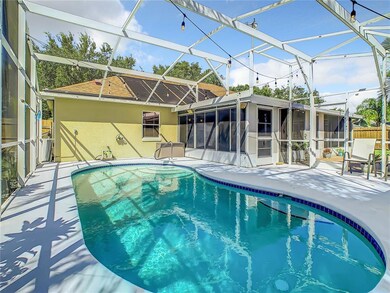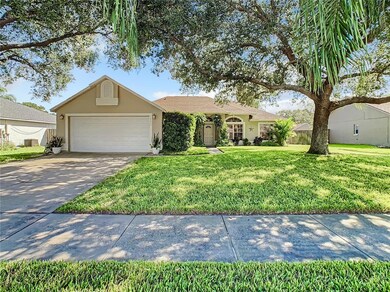
4217 Sky Flower Ln Saint Cloud, FL 34772
Canoe Creek NeighborhoodHighlights
- Screened Pool
- Pool View
- Stone Countertops
- Vaulted Ceiling
- Great Room
- Formal Dining Room
About This Home
As of November 2022Canoe Creek Lakes - Welcome to this 3 Bedroom, 2 Bath POOL HOME with 2-Car Garage! NEW ROOF to be installed Nov. 2022! ALL NEW: A/C Capacitor & Blower, Water Filtration System and Hot Water Heater. Open Layout with Vaulted Ceilings and Hard Flooring Throughout. Spacious Kitchen with Lots of Cabinets and Counter Space, Granite Countertops, Tile Backsplash, Recessed Lighting, Breakfast Bar, and All Appliances Included. GreatRoom Features Gorgeous Wood Planked Walls and French Doors to the Lanai. Formal Dining Off Kitchen; Inside Laundry with Washer & Dryer. Split Floorplan with Master Bedroom and EnSuite Bath Includes Walk-In Closet, Walk-In Shower and Dual Vanities. 2 Add’l Bedrooms Share a Guest Hall Bath with Shower/Tub Combo. The Outside of this Home is as Beautiful as the Inside with Beautifully Manicured Yards Both Front and Back. The Enclosed 30x15 Lanai is Perfect for Entertaining and Overlooks the Brick Paved Patio Deck with Firepit and Screen Enclosed Pool. Fully Fenced Yard Includes Shed with Electric. Add’l Features Include: Irrigation System, Generator Plug with Interlock Transfer Switch, Storage in Garage, Decorative Plant Shelves and More! Not in a Flood zone and Low Annual HOA Fee! Convenient Location with Easy Access to the FL Turnpike, 192 and the Orlando Area & Lake Nona Medical City. Close to Schools, Shopping Restaurants and More!
Last Agent to Sell the Property
GODWIN REALTY GROUP License #3044043 Listed on: 10/06/2022
Home Details
Home Type
- Single Family
Est. Annual Taxes
- $2,829
Year Built
- Built in 1995
Lot Details
- 8,625 Sq Ft Lot
- Lot Dimensions are 75x115
- West Facing Home
- Wood Fence
- Level Lot
- Irrigation
- Landscaped with Trees
- Property is zoned SR1B
HOA Fees
- $18 Monthly HOA Fees
Parking
- 2 Car Attached Garage
- Garage Door Opener
- Driveway
Home Design
- Slab Foundation
- Shingle Roof
- Block Exterior
- Stucco
Interior Spaces
- 1,585 Sq Ft Home
- 1-Story Property
- Vaulted Ceiling
- Ceiling Fan
- Drapes & Rods
- French Doors
- Great Room
- Family Room Off Kitchen
- Formal Dining Room
- Inside Utility
- Pool Views
- Fire and Smoke Detector
Kitchen
- Range
- Microwave
- Dishwasher
- Stone Countertops
- Solid Wood Cabinet
Flooring
- Carpet
- Laminate
- Tile
Bedrooms and Bathrooms
- 3 Bedrooms
- Split Bedroom Floorplan
- En-Suite Bathroom
- Walk-In Closet
- 2 Full Bathrooms
- Shower Only
Laundry
- Laundry Room
- Dryer
- Washer
Pool
- Screened Pool
- In Ground Pool
- Gunite Pool
- Fence Around Pool
Outdoor Features
- Enclosed patio or porch
- Exterior Lighting
- Shed
- Rain Gutters
Utilities
- Central Heating and Cooling System
- High Speed Internet
- Phone Available
- Cable TV Available
Community Details
- Kathy Tanner Association, Phone Number (407) 873-1679
- Canoe Creek Lakes Unit 01 Subdivision
- The community has rules related to deed restrictions
Listing and Financial Details
- Visit Down Payment Resource Website
- Legal Lot and Block 25 / 1
- Assessor Parcel Number 16-26-30-0575-0001-0250
Ownership History
Purchase Details
Home Financials for this Owner
Home Financials are based on the most recent Mortgage that was taken out on this home.Purchase Details
Home Financials for this Owner
Home Financials are based on the most recent Mortgage that was taken out on this home.Purchase Details
Home Financials for this Owner
Home Financials are based on the most recent Mortgage that was taken out on this home.Purchase Details
Home Financials for this Owner
Home Financials are based on the most recent Mortgage that was taken out on this home.Purchase Details
Home Financials for this Owner
Home Financials are based on the most recent Mortgage that was taken out on this home.Similar Homes in the area
Home Values in the Area
Average Home Value in this Area
Purchase History
| Date | Type | Sale Price | Title Company |
|---|---|---|---|
| Warranty Deed | $415,000 | -- | |
| Warranty Deed | $225,000 | Treasure Title Insurance Agc | |
| Warranty Deed | $219,900 | Stewart Title Company | |
| Warranty Deed | $184,500 | Stewart Title Company | |
| Warranty Deed | $133,000 | -- |
Mortgage History
| Date | Status | Loan Amount | Loan Type |
|---|---|---|---|
| Open | $352,750 | New Conventional | |
| Previous Owner | $217,768 | VA | |
| Previous Owner | $225,000 | VA | |
| Previous Owner | $175,920 | New Conventional | |
| Previous Owner | $110,372 | FHA | |
| Previous Owner | $111,416 | FHA | |
| Previous Owner | $160,000 | Credit Line Revolving | |
| Previous Owner | $69,054 | Credit Line Revolving | |
| Previous Owner | $10,000 | Unknown | |
| Previous Owner | $113,000 | Unknown | |
| Previous Owner | $88,000 | No Value Available |
Property History
| Date | Event | Price | Change | Sq Ft Price |
|---|---|---|---|---|
| 07/22/2025 07/22/25 | Price Changed | $350,000 | -1.4% | $221 / Sq Ft |
| 07/15/2025 07/15/25 | Price Changed | $355,000 | -1.1% | $224 / Sq Ft |
| 07/09/2025 07/09/25 | Price Changed | $359,000 | -0.3% | $226 / Sq Ft |
| 06/17/2025 06/17/25 | Price Changed | $360,000 | -1.4% | $227 / Sq Ft |
| 06/16/2025 06/16/25 | Price Changed | $365,000 | -1.4% | $230 / Sq Ft |
| 05/15/2025 05/15/25 | Price Changed | $370,000 | -3.9% | $233 / Sq Ft |
| 05/13/2025 05/13/25 | Price Changed | $385,000 | -1.0% | $243 / Sq Ft |
| 04/15/2025 04/15/25 | Price Changed | $389,000 | -7.2% | $245 / Sq Ft |
| 12/03/2024 12/03/24 | For Sale | $419,000 | +1.0% | $264 / Sq Ft |
| 11/18/2022 11/18/22 | Sold | $415,000 | -1.2% | $262 / Sq Ft |
| 10/24/2022 10/24/22 | Pending | -- | -- | -- |
| 10/06/2022 10/06/22 | For Sale | $420,000 | +91.0% | $265 / Sq Ft |
| 08/17/2018 08/17/18 | Off Market | $219,900 | -- | -- |
| 04/17/2018 04/17/18 | Off Market | $225,000 | -- | -- |
| 01/17/2018 01/17/18 | Sold | $225,000 | -0.4% | $142 / Sq Ft |
| 12/06/2017 12/06/17 | Pending | -- | -- | -- |
| 12/03/2017 12/03/17 | For Sale | $225,900 | 0.0% | $143 / Sq Ft |
| 11/08/2017 11/08/17 | Pending | -- | -- | -- |
| 11/04/2017 11/04/17 | For Sale | $225,900 | +2.7% | $143 / Sq Ft |
| 07/20/2017 07/20/17 | Sold | $219,900 | 0.0% | $139 / Sq Ft |
| 06/30/2017 06/30/17 | Pending | -- | -- | -- |
| 06/30/2017 06/30/17 | Price Changed | $219,900 | 0.0% | $139 / Sq Ft |
| 06/30/2017 06/30/17 | For Sale | $219,900 | -2.3% | $139 / Sq Ft |
| 05/18/2017 05/18/17 | Pending | -- | -- | -- |
| 05/02/2017 05/02/17 | For Sale | $225,000 | -- | $142 / Sq Ft |
Tax History Compared to Growth
Tax History
| Year | Tax Paid | Tax Assessment Tax Assessment Total Assessment is a certain percentage of the fair market value that is determined by local assessors to be the total taxable value of land and additions on the property. | Land | Improvement |
|---|---|---|---|---|
| 2024 | $6,102 | $350,700 | $70,000 | $280,700 |
| 2023 | $6,102 | $338,600 | $65,000 | $273,600 |
| 2022 | $2,869 | $206,315 | $0 | $0 |
| 2021 | $2,829 | $200,306 | $0 | $0 |
| 2020 | $2,802 | $197,541 | $0 | $0 |
| 2019 | $2,759 | $193,100 | $40,000 | $153,100 |
| 2018 | $3,312 | $174,100 | $40,000 | $134,100 |
| 2017 | $1,697 | $128,662 | $0 | $0 |
| 2016 | $1,662 | $126,016 | $0 | $0 |
| 2015 | $1,359 | $108,836 | $0 | $0 |
| 2014 | $1,351 | $107,973 | $0 | $0 |
Agents Affiliated with this Home
-
Ashley Brosky

Seller's Agent in 2024
Ashley Brosky
LUXE PROPERTIES
(305) 788-3720
63 Total Sales
-
Melissa Godwin

Seller's Agent in 2022
Melissa Godwin
GODWIN REALTY GROUP
(407) 908-1531
16 in this area
134 Total Sales
-
Haley McBride
H
Buyer's Agent in 2022
Haley McBride
CENTURY 21 MCBRIDE REALTY GROUP
(386) 866-1007
1 in this area
60 Total Sales
-
Cindy Manning
C
Seller's Agent in 2018
Cindy Manning
CHRIS QUARLES PROPERTIES LLC
(407) 924-7896
7 Total Sales
-
Madie Zilke

Seller's Agent in 2017
Madie Zilke
SOUTHERN GROUNDS REALTY LLC
(321) 624-3064
11 in this area
90 Total Sales
Map
Source: Stellar MLS
MLS Number: S5074994
APN: 16-26-30-0575-0001-0250
- 4215 Red Bird Ave
- 4216 Gold Rush Ln
- 4222 Gold Rush Ln
- 4260 Climbing Aster Ct
- 2720 Settlers Trail
- 4061 Flowering Peach Ln
- 3799 Cedar Hammock Trail
- 2720 Nottel Dr
- 2924 Jebidiah Loop
- 4201 Sasha Trail
- 3804 Marietta Way
- 2601 Settlers Trail
- 3271 Settlers Trail
- 4878 Zion Dr
- 4736 Homestead Trail
- 3974 Mekong Ct
- 4720 Homestead Trail
- 4716 Homestead Trail
- 5109 Barombi Bend
- 4704 Homestead Trail






