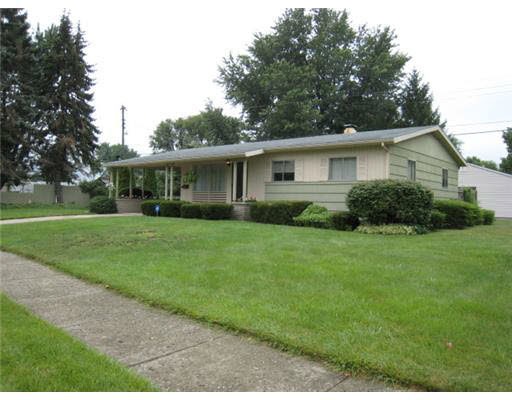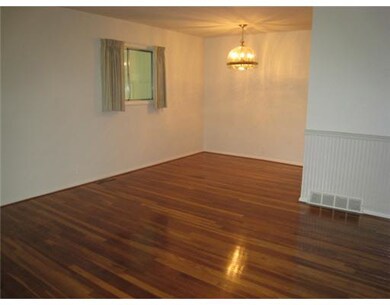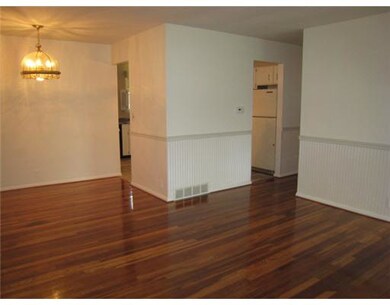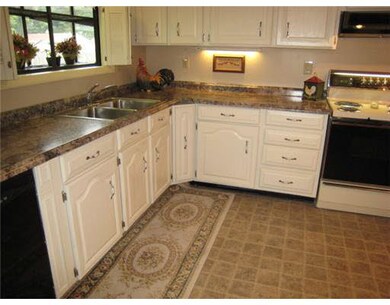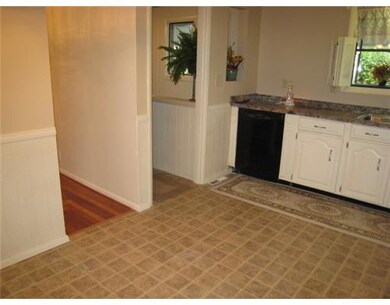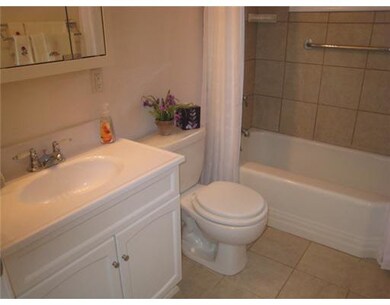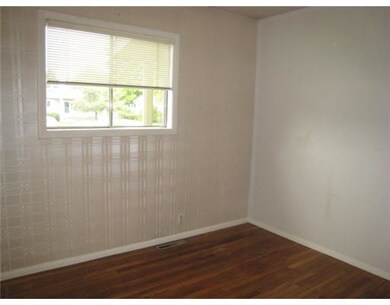
4217 York Rd South Bend, IN 46614
Highlights
- Ranch Style House
- Corner Lot
- Patio
- Wood Flooring
- Eat-In Kitchen
- Fireplace in Basement
About This Home
As of December 2022BROADMOOR'S BEST! SITTING ON A DOUBLE LOT, THIS ONE OWNER, WELL MAINTAINED HOME HAS IT ALL. GORGEOUS GROUNDS, WITH LUSH PLANTINGS,PRIVACY,CHARM.COME INSIDE TO FIND AN AWESOME UPDATED KITCHEN,BATH,GLEAMING HARDWOOD FLOORS ALL WITH A BRIGHT & CHEERY FEEL.RARELY FOUND IN BROADMOOR..A BASEMENT & NICELY FINISHED WITH GAS FIREPLACE, WORKSHOP ROOM + MECHANICAL ROOM. NEWER ROOF,HVAC,DW. ELECTRIC UPDATED TO CODE. HURRY! Less than 1 Acre
Last Buyer's Agent
Linda Caffery
F.C. Tucker/Shook

Home Details
Home Type
- Single Family
Est. Annual Taxes
- $932
Year Built
- Built in 1958
Lot Details
- 8,712 Sq Ft Lot
- Lot Dimensions are 140x63
- Privacy Fence
- Corner Lot
Parking
- Carport
Home Design
- Ranch Style House
- Poured Concrete
- Shingle Roof
- Cedar
Interior Spaces
- Ceiling Fan
- Free Standing Fireplace
- Gas Log Fireplace
Kitchen
- Eat-In Kitchen
- Laminate Countertops
Flooring
- Wood
- Carpet
- Vinyl
Bedrooms and Bathrooms
- 3 Bedrooms
- 1 Full Bathroom
Partially Finished Basement
- Basement Fills Entire Space Under The House
- Fireplace in Basement
Schools
- Monroe Elementary School
- Marshall Middle School
- Riley High School
Utilities
- Forced Air Heating and Cooling System
- Heating System Uses Gas
- Cable TV Available
Additional Features
- Patio
- Suburban Location
Community Details
- Broadmoor Subdivision
Listing and Financial Details
- Assessor Parcel Number 23-1005-0375
Ownership History
Purchase Details
Home Financials for this Owner
Home Financials are based on the most recent Mortgage that was taken out on this home.Purchase Details
Home Financials for this Owner
Home Financials are based on the most recent Mortgage that was taken out on this home.Purchase Details
Home Financials for this Owner
Home Financials are based on the most recent Mortgage that was taken out on this home.Purchase Details
Similar Homes in the area
Home Values in the Area
Average Home Value in this Area
Purchase History
| Date | Type | Sale Price | Title Company |
|---|---|---|---|
| Warranty Deed | -- | Metropolitan Title | |
| Warranty Deed | -- | -- | |
| Warranty Deed | -- | Metropolitan Title | |
| Warranty Deed | -- | -- |
Mortgage History
| Date | Status | Loan Amount | Loan Type |
|---|---|---|---|
| Open | $158,272 | FHA | |
| Closed | $158,272 | FHA | |
| Previous Owner | $100,195 | New Conventional | |
| Previous Owner | $91,000 | VA |
Property History
| Date | Event | Price | Change | Sq Ft Price |
|---|---|---|---|---|
| 12/09/2022 12/09/22 | Sold | $183,000 | +1.7% | $89 / Sq Ft |
| 10/25/2022 10/25/22 | Pending | -- | -- | -- |
| 10/12/2022 10/12/22 | Price Changed | $179,900 | -2.7% | $88 / Sq Ft |
| 10/01/2022 10/01/22 | For Sale | $184,900 | +103.2% | $90 / Sq Ft |
| 01/30/2014 01/30/14 | Sold | $91,000 | -8.5% | $44 / Sq Ft |
| 10/13/2013 10/13/13 | Pending | -- | -- | -- |
| 07/31/2013 07/31/13 | For Sale | $99,500 | -- | $48 / Sq Ft |
Tax History Compared to Growth
Tax History
| Year | Tax Paid | Tax Assessment Tax Assessment Total Assessment is a certain percentage of the fair market value that is determined by local assessors to be the total taxable value of land and additions on the property. | Land | Improvement |
|---|---|---|---|---|
| 2024 | $1,836 | $168,900 | $38,300 | $130,600 |
| 2023 | $1,487 | $152,100 | $38,300 | $113,800 |
| 2022 | $1,487 | $158,900 | $38,300 | $120,600 |
| 2021 | $890 | $133,600 | $24,100 | $109,500 |
| 2020 | $353 | $118,300 | $21,400 | $96,900 |
| 2019 | $125 | $109,300 | $18,800 | $90,500 |
| 2018 | $43 | $95,900 | $16,300 | $79,600 |
| 2017 | $39 | $90,400 | $16,300 | $74,100 |
| 2016 | $40 | $90,400 | $16,300 | $74,100 |
| 2014 | -- | $88,600 | $16,300 | $72,300 |
Agents Affiliated with this Home
-
Maria Lisenko

Seller's Agent in 2022
Maria Lisenko
Cressy & Everett - South Bend
(574) 300-4969
176 Total Sales
-
Kimberly Murrell

Buyer's Agent in 2022
Kimberly Murrell
McKinnies Realty, LLC
(574) 276-4275
124 Total Sales
-
Donna Rowe

Seller's Agent in 2014
Donna Rowe
Coldwell Banker Real Estate Group
(574) 340-3538
82 Total Sales
-
L
Buyer's Agent in 2014
Linda Caffery
F.C. Tucker/Shook
Map
Source: Indiana Regional MLS
MLS Number: 679044
APN: 71-09-30-177-009.000-002
- 1426 Oakdale Dr
- 1412 Oakdale Dr
- 4106 Brookton Dr
- 4026 Brookton Dr
- 1421 E Ireland Rd
- 4133 Coral Dr
- 1342 Byron Dr
- 1413 Orkney Ct
- 4046 Coral Dr
- 1533 E Ireland Rd
- 4002 Kirby Ct
- 4628 York Rd
- 4202 Sampson St
- 1606 Inwood Rd
- 1303 E Erskine Manor Hill
- 1206 Honan Dr
- 4817 Huntley Ct
- 1022 Amhurst Ave
- 3530 Hanover Ct
- 4909 Selkirk Dr
