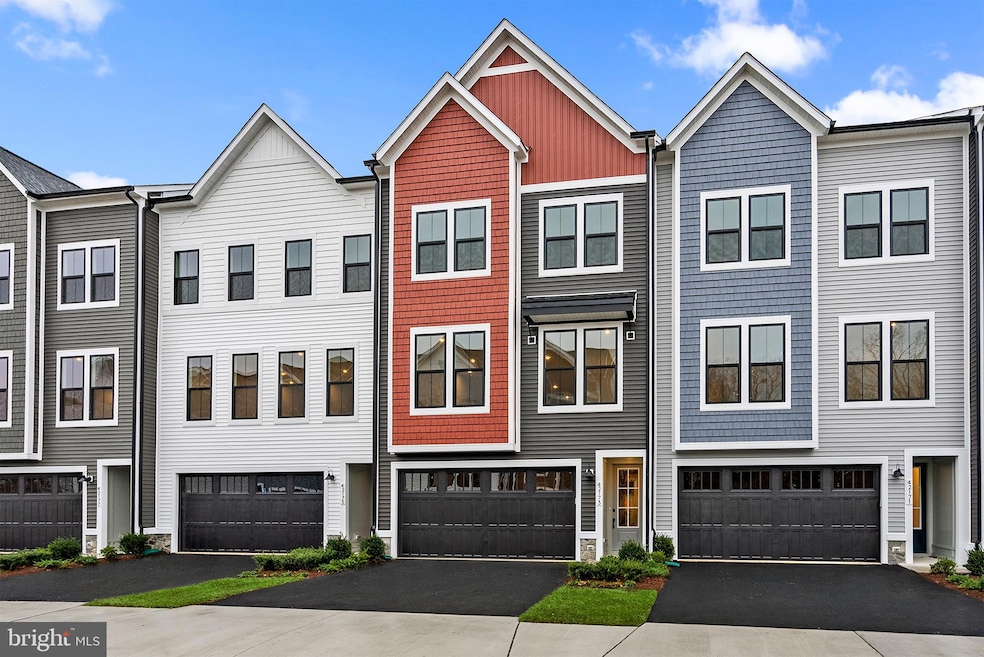
42173 Berrier Farms Terrace Chantilly, VA 20152
Highlights
- Fitness Center
- New Construction
- Clubhouse
- Liberty Elementary School Rated A
- Open Floorplan
- Deck
About This Home
As of July 2025LAST CHANCE to own a brand NEW Townhome in Prosperity Plains! Offering 2,765 finished square feet on four levels, this incredible townhome by VanMetre Homes features four bedrooms, three full bathrooms, and two half bathrooms.
The open-concept main level features luxury vinyl plank (LVP) flooring, Family Room, Dining Area, and a Premier Kitchen that serves as the heart of the home. The kitchen boasts upgraded cabinetry, quartz countertops, a tile backsplash, modern stainless-steel appliances, and a generous kitchen island, creating a stylish and functional hub for cooking and entertaining.
The expansive rear deck and sizable patio provide ample outdoor space for relaxation and gatherings. As you enter the home, you are welcomed by 9-foot ceilings, solid oak stairs, and luxury vinyl plank flooring throughout, setting the tone for modern elegance.
Upstairs, the primary suite offers a large walk-in closet and a 4-piece bathroom with double sinks and a frameless shower with a built-in seat. Two additional bedrooms, another full bathroom, and a convenient upstairs laundry room complete this level.
The finished top level provides a private retreat with a 4th bedroom and a full bathroom. The ground floor includes a generously sized multipurpose recreational room, an additional half bathroom, and seamless access to the front-load, two-car finished garage. Built to the highest energy efficiency standards, this new home offers long-term savings and comfort. It also comes with a post-settlement warranty and has never been lived in before.
Prosperity Plains is a vibrant community offering a pool, tot lot, fitness center, and clubhouse for social gatherings. Scenic walking trails wind through the community, encouraging outdoor exploration and connection with nature. Conveniently located in Loudoun County with easy access to Fairfax County, the community offers an ideal balance of serene living and urban connectivity.
Don’t miss out on this incredible opportunity to make this beautiful townhome your own! Take advantage of closing cost assistance through Intercoastal Mortgage and Walker Title.
Last Agent to Sell the Property
Pearson Smith Realty, LLC License #0225201916 Listed on: 03/15/2025

Townhouse Details
Home Type
- Townhome
Est. Annual Taxes
- $4,500
Year Built
- Built in 2024 | New Construction
Lot Details
- 2,178 Sq Ft Lot
- Property is in excellent condition
HOA Fees
- $165 Monthly HOA Fees
Parking
- 2 Car Attached Garage
- Front Facing Garage
Home Design
- Transitional Architecture
- Blown-In Insulation
- Batts Insulation
- CPVC or PVC Pipes
Interior Spaces
- 2,765 Sq Ft Home
- Property has 4 Levels
- Open Floorplan
- Ceiling height of 9 feet or more
- Double Pane Windows
- Low Emissivity Windows
- Vinyl Clad Windows
- Insulated Windows
- Window Screens
- Insulated Doors
- Great Room
- Family Room Off Kitchen
- Dining Room
- Recreation Room
- Attic
Kitchen
- Built-In Oven
- Cooktop
- Built-In Microwave
- Dishwasher
- Stainless Steel Appliances
- Kitchen Island
- Upgraded Countertops
- Disposal
Flooring
- Carpet
- Ceramic Tile
- Luxury Vinyl Plank Tile
Bedrooms and Bathrooms
- 4 Bedrooms
- En-Suite Primary Bedroom
- En-Suite Bathroom
- Walk-In Closet
- Bathtub with Shower
- Walk-in Shower
Laundry
- Laundry on upper level
- Washer and Dryer Hookup
Eco-Friendly Details
- Energy-Efficient Appliances
Outdoor Features
- Deck
- Patio
Schools
- Liberty Elementary School
- Mercer Middle School
- John Champe High School
Utilities
- Central Air
- Heat Pump System
- Programmable Thermostat
- Electric Water Heater
Listing and Financial Details
- Tax Lot 3
- Assessor Parcel Number 206287314000
Community Details
Overview
- $1,000 Capital Contribution Fee
- Association fees include common area maintenance, management, pool(s), reserve funds, snow removal, trash
- Built by VAN METRE HOMES
- Prosperity Plains Subdivision, Tia 24 F2 Floorplan
Amenities
- Common Area
- Clubhouse
Recreation
- Community Playground
- Fitness Center
- Community Pool
- Jogging Path
Similar Homes in Chantilly, VA
Home Values in the Area
Average Home Value in this Area
Property History
| Date | Event | Price | Change | Sq Ft Price |
|---|---|---|---|---|
| 07/25/2025 07/25/25 | For Rent | $3,950 | 0.0% | -- |
| 07/21/2025 07/21/25 | Sold | $799,990 | 0.0% | $289 / Sq Ft |
| 06/20/2025 06/20/25 | Pending | -- | -- | -- |
| 05/15/2025 05/15/25 | Price Changed | $799,990 | -2.5% | $289 / Sq Ft |
| 04/29/2025 04/29/25 | Price Changed | $820,155 | -0.6% | $297 / Sq Ft |
| 04/16/2025 04/16/25 | Price Changed | $825,155 | -0.4% | $298 / Sq Ft |
| 04/02/2025 04/02/25 | Price Changed | $828,155 | -0.4% | $300 / Sq Ft |
| 03/15/2025 03/15/25 | For Sale | $831,155 | -- | $301 / Sq Ft |
Tax History Compared to Growth
Agents Affiliated with this Home
-
MJ Frazier

Seller's Agent in 2025
MJ Frazier
Serhant
(571) 263-4154
1 in this area
105 Total Sales
-
Vicki Benson

Seller's Agent in 2025
Vicki Benson
Pearson Smith Realty, LLC
(703) 447-7680
4 in this area
354 Total Sales
-
Stephen Samuels

Buyer's Agent in 2025
Stephen Samuels
EXP Realty, LLC
(571) 477-6671
1 in this area
12 Total Sales
Map
Source: Bright MLS
MLS Number: VALO2091010
- 25472 Hartland Orchard Terrace
- 25487 Byrnes Crossing Dr
- 42028 Foley Headwaters St
- 25285 Doolittle Ln
- 25493 Grassy Meadow Dr
- 41901 Hogan Forest Terrace
- 41940 Hickory Meadow Terrace
- 41917 Hogan Forest Terrace
- 25723 Lennox Hale Dr
- 25217 Beach Place
- 25628 Red Cherry Dr
- 25609 Red Cherry Dr
- 25611 Red Cherry Dr
- 25771 Double Bridle Terrace
- 25648 Red Cherry Dr
- 25627 Red Cherry Dr
- 25637 Red Cherry Dr
- 42011 Bushclover Terrace
- 41901 Diamondleaf Terrace
- 25792 Racing Sun Dr





