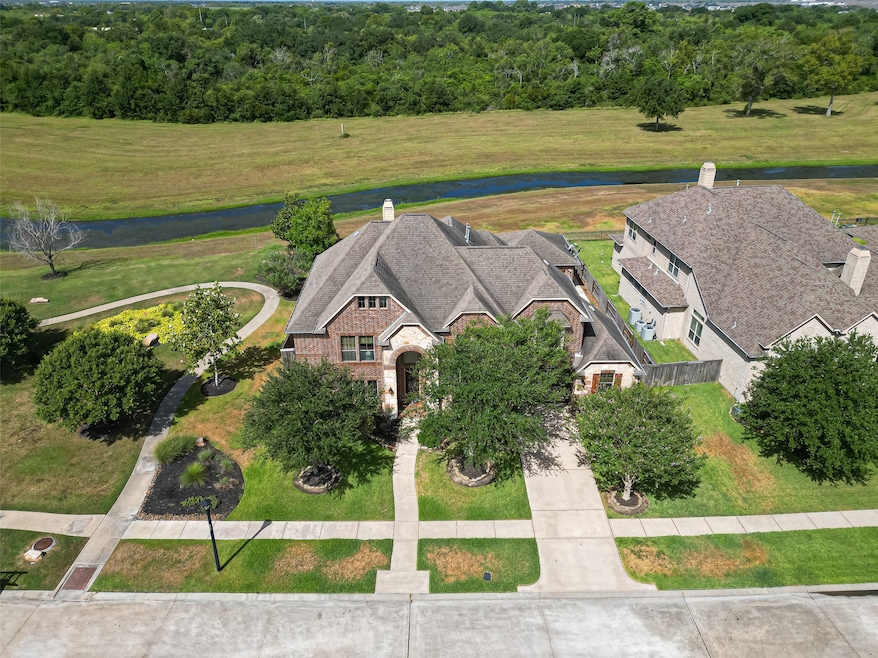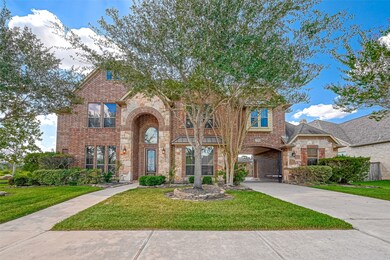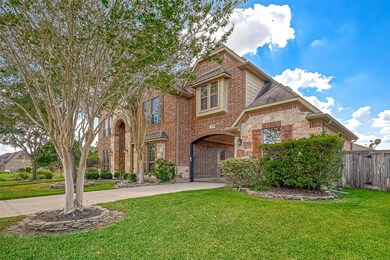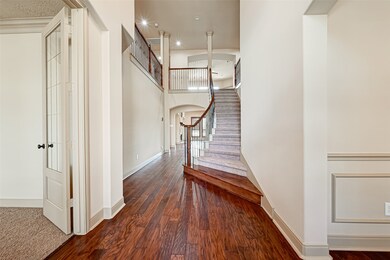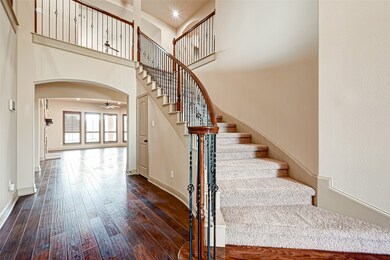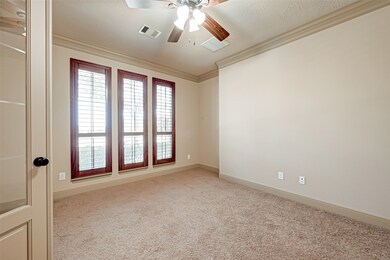
4218 Candlewood Ln Manvel, TX 77578
Sedona Lakes NeighborhoodHighlights
- Traditional Architecture
- Community Pool
- Central Heating and Cooling System
- Pomona El Rated A-
- 2 Car Detached Garage
- Wood Siding
About This Home
As of February 2025Welcome to this exquisite 5,564 square foot residence with 5 beds, 3 & 1/2 baths, office, dining, media, playing area and additional separate office that embodies luxury and modern living. Situated in a prime location, this upgraded haven offers the ultimate in comfort and convenience. With meticulous attention to detail, the house boasts a plethora of high-end upgrades that elevate every aspect of daily life. The spacious interior showcases an open-concept design, seamlessly connecting the gourmet kitchen, elegant dining area, and inviting living spaces. One of the standout features of this property is the serene backyard green belt. With no back neighbors, you'll enjoy unparalleled privacy while lounging or entertaining on the beautifully landscaped patio. Convenience is at its peak with the house's proximity to downtown and the medical center. Whether you're seeking entertainment, dining, or medical facilities, everything is just a stone's throw away.
Last Agent to Sell the Property
Keller Williams Signature License #0685710 Listed on: 10/21/2024

Home Details
Home Type
- Single Family
Est. Annual Taxes
- $19,020
Year Built
- Built in 2011
Lot Details
- 10,389 Sq Ft Lot
HOA Fees
- $75 Monthly HOA Fees
Parking
- 2 Car Detached Garage
Home Design
- Traditional Architecture
- Brick Exterior Construction
- Slab Foundation
- Composition Roof
- Wood Siding
- Stone Siding
Interior Spaces
- 5,564 Sq Ft Home
- 2-Story Property
Kitchen
- <<microwave>>
- Dishwasher
- Disposal
Bedrooms and Bathrooms
- 5 Bedrooms
Schools
- Pomona Elementary School
- Rodeo Palms Junior High School
- Manvel High School
Utilities
- Central Heating and Cooling System
- Heating System Uses Gas
Community Details
Overview
- Ccr Ca Association, Phone Number (713) 891-9000
- Sedona Lakes Sec 3 Subdivision
Recreation
- Community Pool
Ownership History
Purchase Details
Home Financials for this Owner
Home Financials are based on the most recent Mortgage that was taken out on this home.Purchase Details
Home Financials for this Owner
Home Financials are based on the most recent Mortgage that was taken out on this home.Purchase Details
Home Financials for this Owner
Home Financials are based on the most recent Mortgage that was taken out on this home.Similar Homes in Manvel, TX
Home Values in the Area
Average Home Value in this Area
Purchase History
| Date | Type | Sale Price | Title Company |
|---|---|---|---|
| Warranty Deed | -- | Startex Title | |
| Warranty Deed | -- | None Available | |
| Vendors Lien | -- | Stewart Title Co |
Mortgage History
| Date | Status | Loan Amount | Loan Type |
|---|---|---|---|
| Previous Owner | $417,000 | Credit Line Revolving | |
| Previous Owner | $417,000 | Purchase Money Mortgage | |
| Previous Owner | $529,900 | Unknown | |
| Previous Owner | $529,900 | Purchase Money Mortgage |
Property History
| Date | Event | Price | Change | Sq Ft Price |
|---|---|---|---|---|
| 02/11/2025 02/11/25 | Sold | -- | -- | -- |
| 12/24/2024 12/24/24 | Pending | -- | -- | -- |
| 10/21/2024 10/21/24 | For Sale | $680,000 | -- | $122 / Sq Ft |
Tax History Compared to Growth
Tax History
| Year | Tax Paid | Tax Assessment Tax Assessment Total Assessment is a certain percentage of the fair market value that is determined by local assessors to be the total taxable value of land and additions on the property. | Land | Improvement |
|---|---|---|---|---|
| 2023 | $18,784 | $629,478 | $99,560 | $616,330 |
| 2022 | $19,020 | $572,253 | $66,810 | $542,370 |
| 2021 | $18,048 | $520,230 | $66,810 | $453,420 |
| 2020 | $18,007 | $515,240 | $66,810 | $448,430 |
| 2019 | $18,522 | $520,140 | $66,810 | $453,330 |
| 2018 | $17,952 | $503,290 | $66,810 | $436,480 |
| 2017 | $18,599 | $517,330 | $66,810 | $450,520 |
| 2016 | $18,599 | $517,330 | $66,810 | $450,520 |
| 2015 | $16,451 | $508,640 | $58,710 | $449,930 |
| 2014 | $16,451 | $477,240 | $58,710 | $418,530 |
Agents Affiliated with this Home
-
Qusay Alrawi

Seller's Agent in 2025
Qusay Alrawi
Keller Williams Signature
(713) 391-7063
1 in this area
107 Total Sales
-
Jane Duan
J
Buyer's Agent in 2025
Jane Duan
HomeSmart
(281) 702-8281
1 in this area
15 Total Sales
Map
Source: Houston Association of REALTORS®
MLS Number: 2452809
APN: 7491-3002-019
- 4202 Candlewood Ln
- 4118 Candlewood Ln
- 4119 Candlewood Ln
- 2715 Joshua Tree Ln
- 4118 Sage Brush Ct
- 4103 Sage Brush Ct
- 3919 Rock Rose Ct
- 3931 Desert Rose Ct
- 3910 Lupin Bush Ln
- 3909 Desert Zinnia Ct
- 3110 Red Agave Ln
- 7009 Terra Ln
- 2702 Driftwood Dr
- 3030 Rabbit Brush Ln
- 4306 Dalea Clover Ln
- 7.7 ac Laigle Rd
- 273 Oak Valley Dr
- 4331 Dalea Clover Ln
- 3225 Summer Tanager Ln
- 5222 Tahoe Ct
