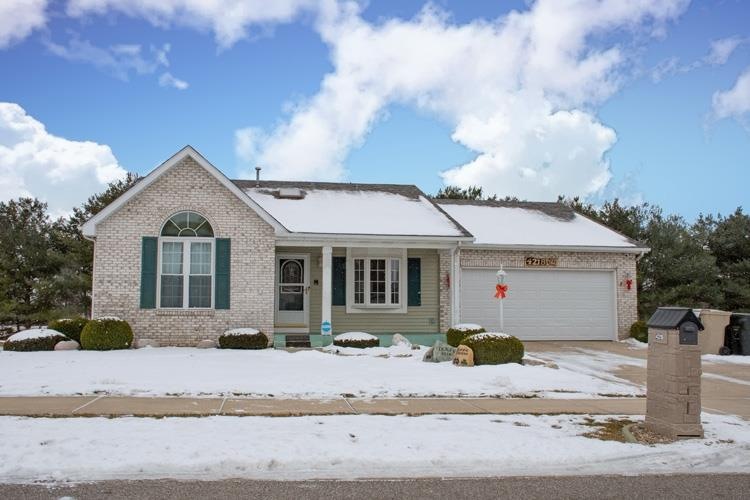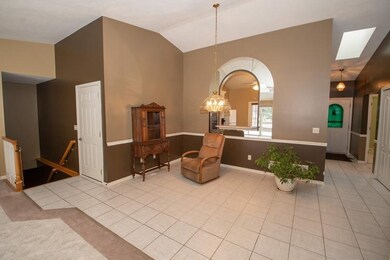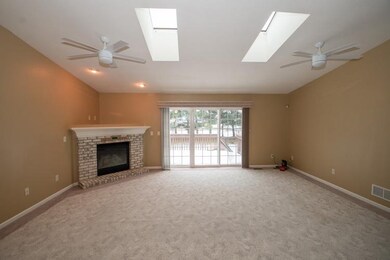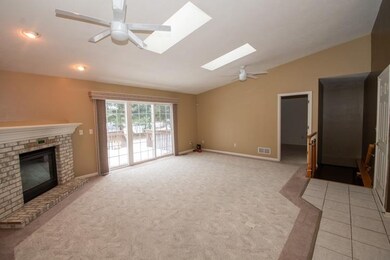
4218 Cherry Pointe Dr South Bend, IN 46628
Estimated Value: $276,000 - $366,000
Highlights
- Open Floorplan
- Ranch Style House
- Whirlpool Bathtub
- Vaulted Ceiling
- Backs to Open Ground
- Great Room
About This Home
As of March 2021* We are in receipt of multiple offers on this property. Highest and best offers are due Sunday 1/31/21 by 6:00pm. Thank you!* Charming 4 bedroom ranch in desirable Harvest Pointe featuring plenty of living space and a wonderful open feel! Vaulted great room with fireplace and opens to the kitchen with plenty of counter space and cabinets. Vaulted master en-suite with double vanity, whirlpool tub and separate shower. Two other bedrooms on the main floor and a full bath. Finished lower level features 4th bedroom and full bath. Relax on the back deck overlooking the private backyard and the extra lot. One tax ID Lot 19. $120. a month includes lawn care 1 time a week, fall clean up and snow removal. Call for your private showings today!
Property Details
Home Type
- Condominium
Est. Annual Taxes
- $2,618
Year Built
- Built in 2003
Lot Details
- 0.66
HOA Fees
- $110 Monthly HOA Fees
Parking
- 2 Car Attached Garage
- Garage Door Opener
- Driveway
Home Design
- Ranch Style House
- Poured Concrete
- Asphalt Roof
- Vinyl Construction Material
Interior Spaces
- Open Floorplan
- Vaulted Ceiling
- Ceiling Fan
- Pocket Doors
- Entrance Foyer
- Great Room
- Living Room with Fireplace
- Formal Dining Room
Kitchen
- Eat-In Kitchen
- Gas Oven or Range
Flooring
- Carpet
- Tile
Bedrooms and Bathrooms
- 4 Bedrooms
- En-Suite Primary Bedroom
- Double Vanity
- Whirlpool Bathtub
- Bathtub With Separate Shower Stall
Laundry
- Laundry on main level
- Gas Dryer Hookup
Finished Basement
- Basement Fills Entire Space Under The House
- Sump Pump
- 1 Bathroom in Basement
- 1 Bedroom in Basement
Schools
- Warren Elementary School
- Dickinson Middle School
- Clay High School
Utilities
- Forced Air Heating and Cooling System
- Heating System Uses Gas
- Cable TV Available
Additional Features
- Backs to Open Ground
- Suburban Location
Listing and Financial Details
- Assessor Parcel Number 71-03-21-101-002.000-009
Ownership History
Purchase Details
Home Financials for this Owner
Home Financials are based on the most recent Mortgage that was taken out on this home.Purchase Details
Home Financials for this Owner
Home Financials are based on the most recent Mortgage that was taken out on this home.Similar Homes in South Bend, IN
Home Values in the Area
Average Home Value in this Area
Purchase History
| Date | Buyer | Sale Price | Title Company |
|---|---|---|---|
| Miller James W | -- | Fidelity National Title | |
| Duke Joe E | -- | -- |
Mortgage History
| Date | Status | Borrower | Loan Amount |
|---|---|---|---|
| Previous Owner | Miller James W | $193,200 | |
| Previous Owner | Duke Joe E | $150,990 |
Property History
| Date | Event | Price | Change | Sq Ft Price |
|---|---|---|---|---|
| 03/12/2021 03/12/21 | Sold | $241,500 | +5.0% | $143 / Sq Ft |
| 02/24/2021 02/24/21 | Pending | -- | -- | -- |
| 01/27/2021 01/27/21 | For Sale | $229,900 | -- | $137 / Sq Ft |
Tax History Compared to Growth
Tax History
| Year | Tax Paid | Tax Assessment Tax Assessment Total Assessment is a certain percentage of the fair market value that is determined by local assessors to be the total taxable value of land and additions on the property. | Land | Improvement |
|---|---|---|---|---|
| 2024 | $9,111 | $355,100 | $92,300 | $262,800 |
| 2023 | $6,906 | $379,200 | $104,900 | $274,300 |
| 2022 | $6,906 | $286,600 | $57,000 | $229,600 |
| 2021 | $3,652 | $298,300 | $87,400 | $210,900 |
| 2020 | $3,600 | $294,200 | $85,600 | $208,600 |
| 2019 | $2,661 | $264,200 | $78,700 | $185,500 |
| 2018 | $2,634 | $213,900 | $66,600 | $147,300 |
| 2017 | $2,756 | $217,200 | $66,600 | $150,600 |
| 2016 | $2,838 | $219,000 | $66,600 | $152,400 |
| 2014 | $2,827 | $219,400 | $66,600 | $152,800 |
Agents Affiliated with this Home
-
Jan Lazzara

Seller's Agent in 2021
Jan Lazzara
RE/MAX
(574) 532-8001
388 Total Sales
Map
Source: Indiana Regional MLS
MLS Number: 202102781
APN: 71-03-21-101-002.000-009
- 4320 Onyx Way
- 4441 Jade Crossing Dr
- 23050 Allerton Dr
- 23095 Rumford Dr
- 3221 Field Gate Dr
- 22034 Silver Springs Dr
- 21741 Sandybrook Dr
- 51044 Portage Rd
- 21722 Sandybrook Dr
- 2503 Flat Creek Dr
- 2511 Flat Creek Dr
- 21870 Shady Hollow Ln
- 51487 Christian Dr Unit 91
- 3331 N Bendix Dr
- 22234 Red Rock Way
- 21692 Sandybrook Dr
- 51467 Christian Dr Unit 90
- Lot 1 Forest Lake Trail Unit 1
- 21644 Rivendell Ct Unit 1 & 2 (1A)
- 50931 Birch Dr Unit 1 & 2
- 4218 Cherry Pointe Dr
- 4210 Cherry Pointe Dr
- 4217 Cherry Pointe Dr
- 4202 Cherry Pointe Dr
- 4209 Cherry Pointe Dr
- 4313 Cherry Pointe Dr
- 4201 Cherry Pointe Dr
- 4338 Sapphire Dr
- 4118 Cherry Pointe Dr
- 4330 Sapphire Dr
- 4319 Cherry Pointe Dr
- 4218 Ashard Dr
- 4304 Ashard Dr
- 4210 Ashard Dr
- 4117 Cherry Pointe Dr
- 4322 Sapphire Dr
- 4325 Cherry Pointe Dr
- 4202 Ashard Dr
- 4310 Ashard Dr
- 4535 Sapphire Dr






