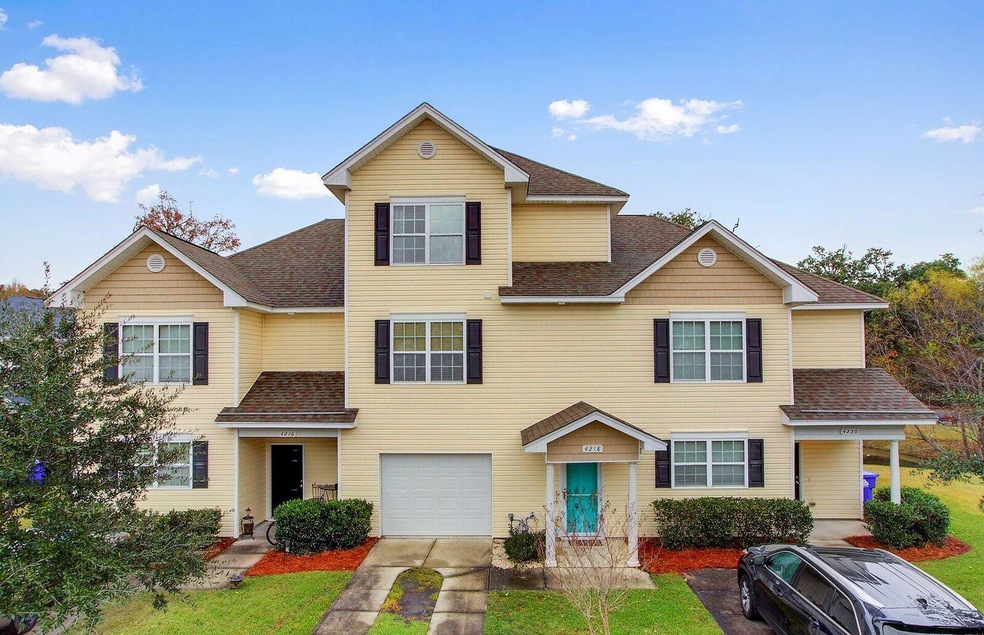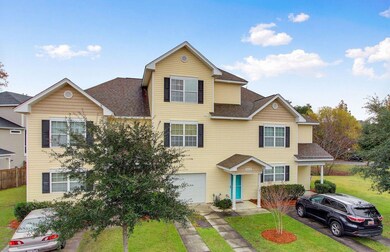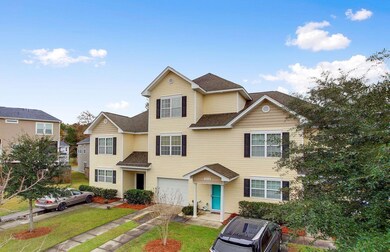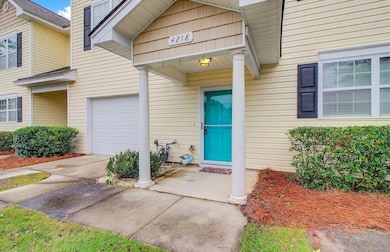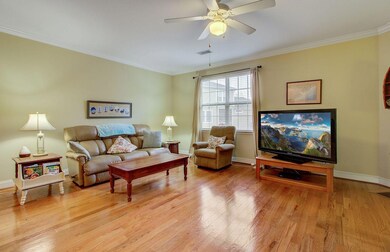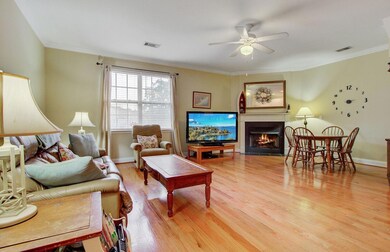
4218 Climbing Tree Ct Charleston, SC 29414
Estimated Value: $342,000 - $398,000
Highlights
- Wood Flooring
- Cul-De-Sac
- Cooling Available
- High Ceiling
- Walk-In Closet
- Patio
About This Home
As of January 2019This 3-bedroom townhouse, in West Ashley, is filled with amazing craftsmanship, style and is located in a great area you just can't beat. Close to stellar shopping, dining and entertainment, this is one abode sure to capture everything on your check list. The open floor plan offers space, light and livability. The living room can be found up a staircase that leads from the cozy foyer. Hardwood flooring, great windows and a lovely fireplace make this room the heart of the home. The eat-in kitchen boasts Corian counter tops, stainless steel fridge, lots of white cabinetry and top-rated appliances.A trendy bar area overlooks the living room and is certainly a unique place to entertain guests. The master bedroom offers an elegant tray ceiling, plenty of room and a master bathroom within. Ceramic tile can be found in all 3 bathrooms. Venture out to the private fenced-in patio that overlooks a glistening pond. With a ginormous 2-car garage, walk-in closets and crown molding throughout , this 1,496-square-foot dwelling feels more like a stand-alone home than an attached unit. Ceiling fans can be found in all bedrooms and the living room, adding to the comfortable temperature of the multi-level condo. Gorgeously appointed and available at a great price, this home is a must-see!
Use preferred lender to buy this home and receive an incentive towards your closing costs!
Last Listed By
Keller Williams Realty Charleston License #73459 Listed on: 12/12/2018

Home Details
Home Type
- Single Family
Est. Annual Taxes
- $3,638
Year Built
- Built in 2008
Lot Details
- 2,178 Sq Ft Lot
- Cul-De-Sac
- Wood Fence
HOA Fees
- $58 Monthly HOA Fees
Parking
- 2 Car Garage
Home Design
- Raised Foundation
- Architectural Shingle Roof
- Vinyl Siding
Interior Spaces
- 1,496 Sq Ft Home
- 3-Story Property
- Smooth Ceilings
- High Ceiling
- Ceiling Fan
- Entrance Foyer
- Combination Dining and Living Room
- Dishwasher
- Laundry Room
Flooring
- Wood
- Ceramic Tile
Bedrooms and Bathrooms
- 3 Bedrooms
- Walk-In Closet
- 3 Full Bathrooms
Outdoor Features
- Patio
Schools
- Oakland Elementary School
- West Ashley Middle School
- West Ashley High School
Utilities
- Cooling Available
- Heat Pump System
Community Details
Overview
- Ashley Park Subdivision
Recreation
- Trails
Ownership History
Purchase Details
Home Financials for this Owner
Home Financials are based on the most recent Mortgage that was taken out on this home.Purchase Details
Home Financials for this Owner
Home Financials are based on the most recent Mortgage that was taken out on this home.Purchase Details
Home Financials for this Owner
Home Financials are based on the most recent Mortgage that was taken out on this home.Purchase Details
Similar Homes in the area
Home Values in the Area
Average Home Value in this Area
Purchase History
| Date | Buyer | Sale Price | Title Company |
|---|---|---|---|
| Malpani Kalpesh Shrikant | $205,000 | None Available | |
| Lee James Bradford | $189,000 | -- | |
| Zimmer James E | $187,500 | -- | |
| Manorhouse Builders Of South Carolina Ll | $210,000 | -- |
Mortgage History
| Date | Status | Borrower | Loan Amount |
|---|---|---|---|
| Open | Malpani Kalpesh Shrikant | $53,000 | |
| Open | Malpani Kalpesh Shrikant | $175,644 | |
| Closed | Malpani Kalpesh Shrikant | $194,750 | |
| Previous Owner | Lee James Bradford | $60,000 | |
| Previous Owner | Zimmer James E | $172,589 | |
| Previous Owner | Zimmer James E | $184,103 |
Property History
| Date | Event | Price | Change | Sq Ft Price |
|---|---|---|---|---|
| 01/25/2019 01/25/19 | Sold | $205,000 | 0.0% | $137 / Sq Ft |
| 12/26/2018 12/26/18 | Pending | -- | -- | -- |
| 12/12/2018 12/12/18 | For Sale | $205,000 | +8.5% | $137 / Sq Ft |
| 11/09/2015 11/09/15 | Sold | $189,000 | 0.0% | $126 / Sq Ft |
| 10/12/2015 10/12/15 | Pending | -- | -- | -- |
| 10/06/2015 10/06/15 | For Sale | $189,000 | -- | $126 / Sq Ft |
Tax History Compared to Growth
Tax History
| Year | Tax Paid | Tax Assessment Tax Assessment Total Assessment is a certain percentage of the fair market value that is determined by local assessors to be the total taxable value of land and additions on the property. | Land | Improvement |
|---|---|---|---|---|
| 2023 | $3,638 | $12,300 | $0 | $0 |
| 2022 | $3,347 | $12,300 | $0 | $0 |
| 2021 | $3,306 | $12,300 | $0 | $0 |
| 2020 | $3,283 | $12,300 | $0 | $0 |
| 2019 | $1,083 | $7,560 | $0 | $0 |
| 2017 | $1,047 | $7,560 | $0 | $0 |
| 2016 | $2,942 | $7,560 | $0 | $0 |
| 2015 | $953 | $6,880 | $0 | $0 |
| 2014 | $899 | $0 | $0 | $0 |
| 2011 | -- | $0 | $0 | $0 |
Agents Affiliated with this Home
-
David Friedman

Seller's Agent in 2019
David Friedman
Keller Williams Realty Charleston
(843) 999-0654
904 Total Sales
-
John Foscolos
J
Buyer's Agent in 2019
John Foscolos
Keller Williams Realty Charleston West Ashley
(843) 442-2826
34 Total Sales
-
Deborah Carson

Seller's Agent in 2015
Deborah Carson
Carolina One Real Estate
(843) 556-5800
49 Total Sales
-
Caleb Pearson

Buyer's Agent in 2015
Caleb Pearson
RE/MAX
(843) 609-5590
567 Total Sales
Map
Source: CHS Regional MLS
MLS Number: 18032681
APN: 306-00-00-898
- 4235 Scharite St
- 4244 Scharite St
- 4209 Climbing Tree Ct
- 4120 Veritas St
- 4210 Scharite St
- 4114 Babbitt St
- 4143 Rigsby Ln
- 4237 William E Murray Blvd
- 3509 Shelby Ray Ct
- 1909 Royal Empress Ct
- 1901 Bairds Cove
- 1878 Carolina Bay Dr
- 2632 Egret Crest Ln Unit 2632
- 2121 Egret Crest Ln
- 2522 Egret Crest Ln Unit 2522
- 2434 Egret Crest Ln
- 1870 Gammon St
- 2881 Rutherford Way
- 3133 Cold Harbor Way
- 1722 Winfield Way
- 4218 Climbing Tree Ct
- 4218 Climbing Tree Ct Unit 174
- 4220 Climbing Tree Ct
- 4220 Climbing Tree Ct Unit 173
- 4219 Climbing Tree Ct
- 4219 Climbing Tree Ct Unit 172
- 4216 Climbing Tree Ct
- 4216 Climbing Tree Ct Unit 175
- 4217 Climbing Tree Ct
- 4217 Climbing Tree Ct Unit 171
- 4235 Scharite St Unit 189
- 4233 Scharite St Unit 190
- 4237 Scharite St Unit 188
- 4237 Scharite St
- 4231 Scharite St Unit 191
- 4231 Scharite St
- 4239 Scharite St Unit 187
- 4239 Scharite St
- 4241 Scharite St Unit 186
- 4241 Scharite St
