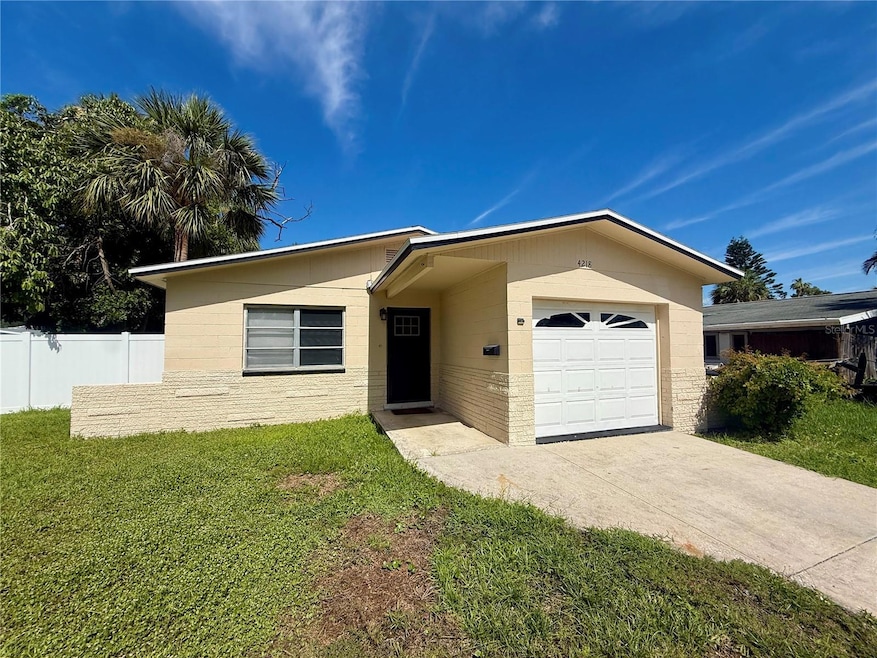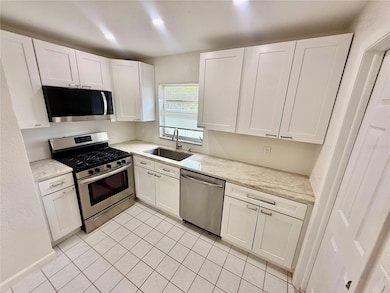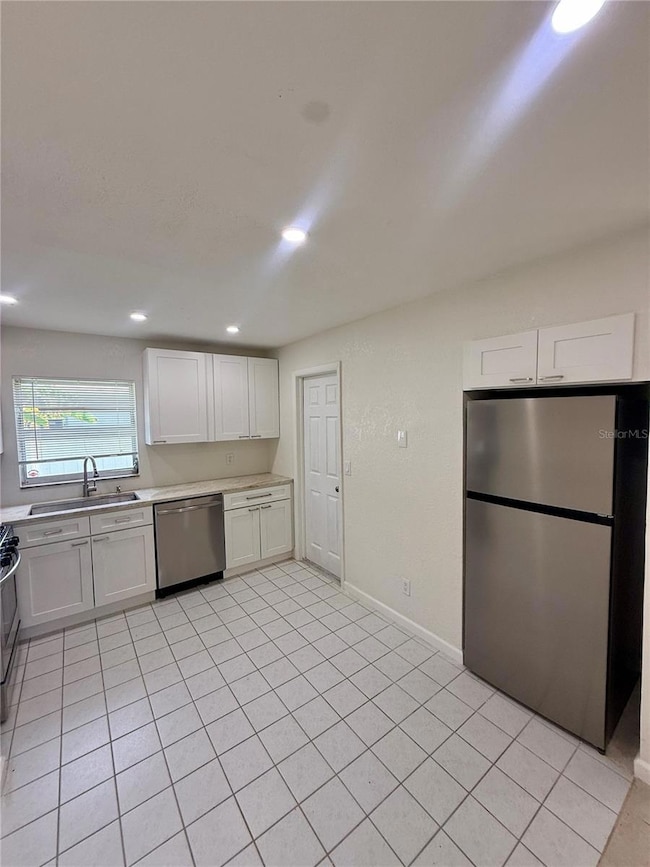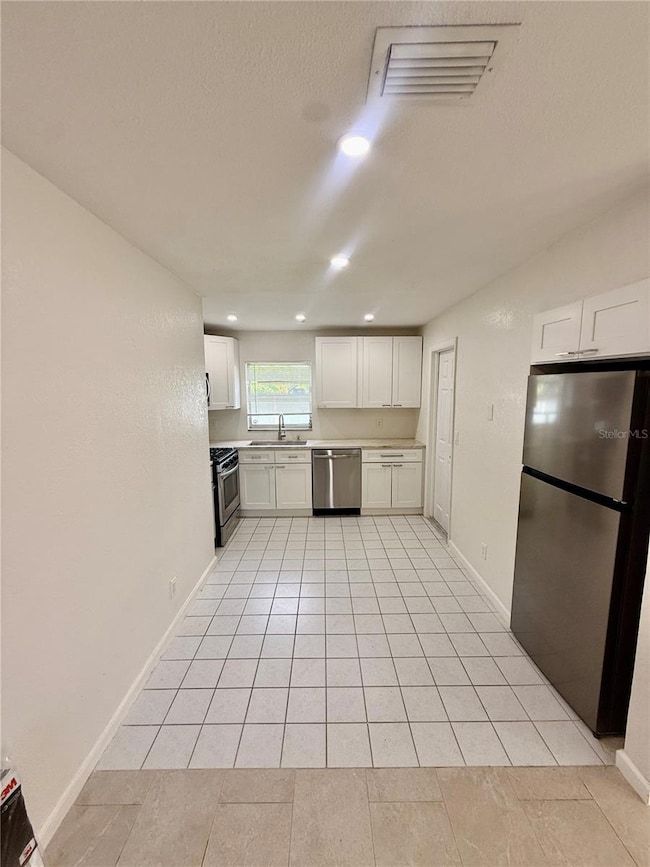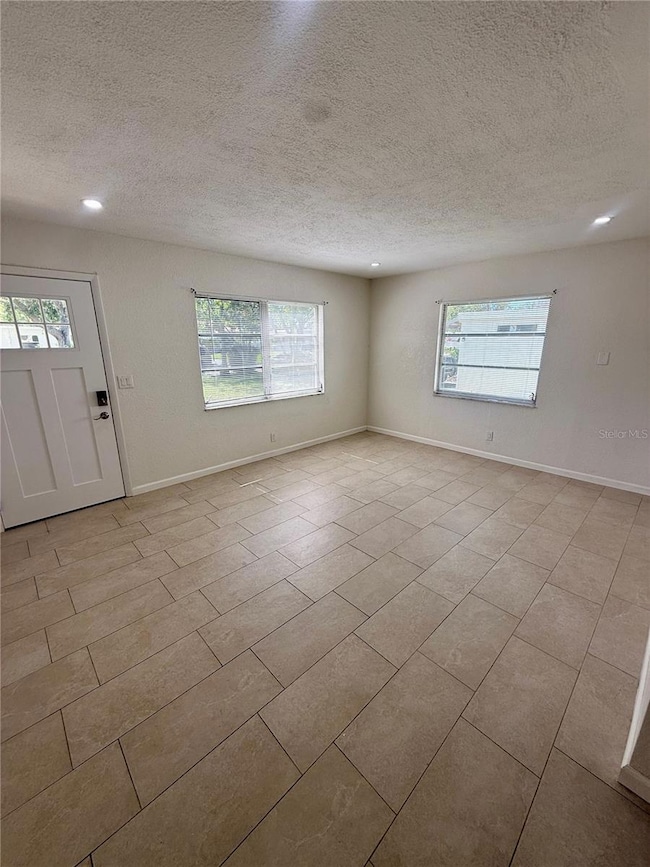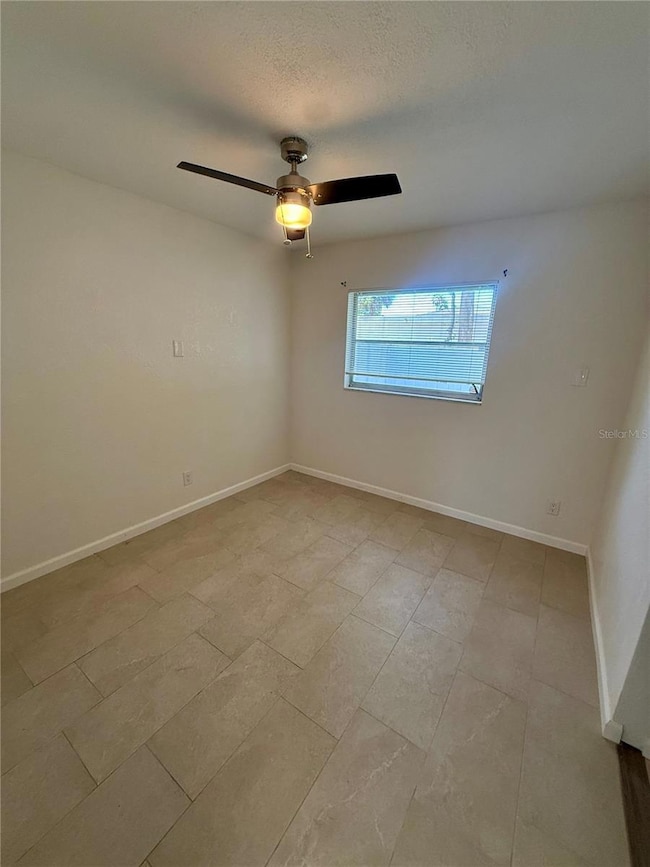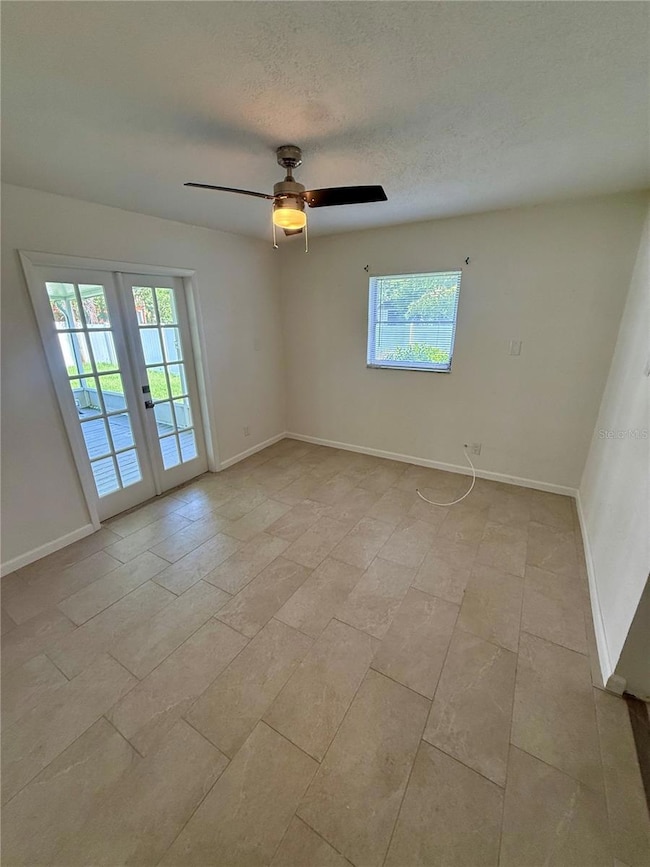4218 Des Moines St NE Saint Petersburg, FL 33703
Shore Acres NeighborhoodHighlights
- In Ground Pool
- No HOA
- 1 Car Attached Garage
- Deck
- Porch
- Eat-In Kitchen
About This Home
Welcome to your next home—a stylish and modern 3-bedroom, 1-bath bungalow nestled in the desirable Shore Acres area of St. Petersburg. With an updated kitchen featuring sleek stainless steel appliances and a contemporary bathroom, this home is designed for those who appreciate both comfort and style. Enjoy the convenience of a pet-friendly policy (with a deposit) so your furry companions can settle in, too. Step inside and be greeted by a spacious living area, ideal for both relaxing evenings and entertaining guests. The heart of the home is the modern kitchen—fully equipped and perfect for cooking up your favorite meals in style. The bathroom is sleek and recently renovated, making every day feel like a spa day. Plus, your pets are welcome, adding an extra touch of warmth to this inviting space.
Located in one of the best areas of St. Petersburg, you’ll be just minutes away from waterfront parks, local shops, and a variety of dining options. Take advantage of the nearby bike trails, or head over to a nearby cafe for your morning coffee. Your new neighborhood is known for its charm and community vibe, making it the perfect place to call home.
With easy access to Downtown St. Petersburg, beaches, and the vibrant arts scene, you’ll have plenty to explore. Don’t miss out on nearby neighborhoods like Old Northeast and Crescent Heights, both offering their own unique blend of local flavor and amenities.
Ready to make this house your home? Apply today and experience all that St. Petersburg has to offer!
Listing Agent
ELITE TAMPA BAY REALTY LLC Brokerage Phone: 844-354-8373 License #3185121 Listed on: 06/26/2025
Home Details
Home Type
- Single Family
Est. Annual Taxes
- $880
Year Built
- Built in 1970
Lot Details
- 10,000 Sq Ft Lot
- Lot Dimensions are 60x120
- East Facing Home
- Well Sprinkler System
Parking
- 1 Car Attached Garage
Interior Spaces
- 961 Sq Ft Home
- Ceiling Fan
- Blinds
- Living Room
Kitchen
- Eat-In Kitchen
- Range<<rangeHoodToken>>
- Dishwasher
Flooring
- Carpet
- Ceramic Tile
Bedrooms and Bathrooms
- 3 Bedrooms
- 1 Full Bathroom
Laundry
- Laundry in unit
- Dryer
- Washer
Outdoor Features
- In Ground Pool
- Deck
- Patio
- Porch
Utilities
- Central Heating and Cooling System
- Cable TV Available
Listing and Financial Details
- Residential Lease
- Security Deposit $2,450
- Property Available on 7/7/25
- $65 Application Fee
- Assessor Parcel Number 04-31-17-81540-048-0090
Community Details
Overview
- No Home Owners Association
- Shore Acres Overlook Subdivision
Recreation
- Community Pool
Pet Policy
- Pets up to 50 lbs
- 2 Pets Allowed
- $300 Pet Fee
- Dogs and Cats Allowed
Map
Source: Stellar MLS
MLS Number: TB8391881
APN: 04-31-17-81540-048-0090
- 4234 Harrisburg St NE
- 4210 Harrisburg St NE
- 4219 Harrisburg St NE
- 4145 Harrisburg St NE
- 4200 Huntington St NE
- 4310 Huntington St NE
- 4327 Huntington St NE
- 1535 Connecticut Ave NE
- 1508 Delaware Ave NE
- 4126 Carson St NE
- 4211 Shore Acres Blvd NE
- 4430 Huntington St NE
- 1501 Delaware Ave NE
- 4400 Helena St NE
- 4247 Helena St NE
- 4401 Shore Acres Blvd NE
- 4101 Shore Acres Blvd NE
- 4135 Helena St NE
- 4435 Huntington St NE
- 1600 Connecticut Ave NE
- 4135 Des Moines St NE
- 1490 45th Ave NE
- 4000 14th Way NE
- 4018 Indianapolis St NE
- 3719 Alabama Ave NE
- 1680 Arizona Ave NE
- 3937 Overlook Dr NE
- 4037 Overlook Dr NE
- 1479 47th Ave NE
- 1727 Mississippi Ave NE
- 1827 Massachusetts Ave NE
- 4797 14th St NE
- 5101 Huntington Cir NE
- 1515 Eden Isle Blvd NE
- 1755 Shore Acres Blvd NE
- 4570 Overlook Dr NE Unit 282
- 1365 Snell Isle Blvd NE Unit 6E
- 1365 Snell Isle Blvd NE Unit 2
- 1325 Snell Isle Blvd NE Unit 611
- 1325 Snell Isle Blvd NE Unit 305
