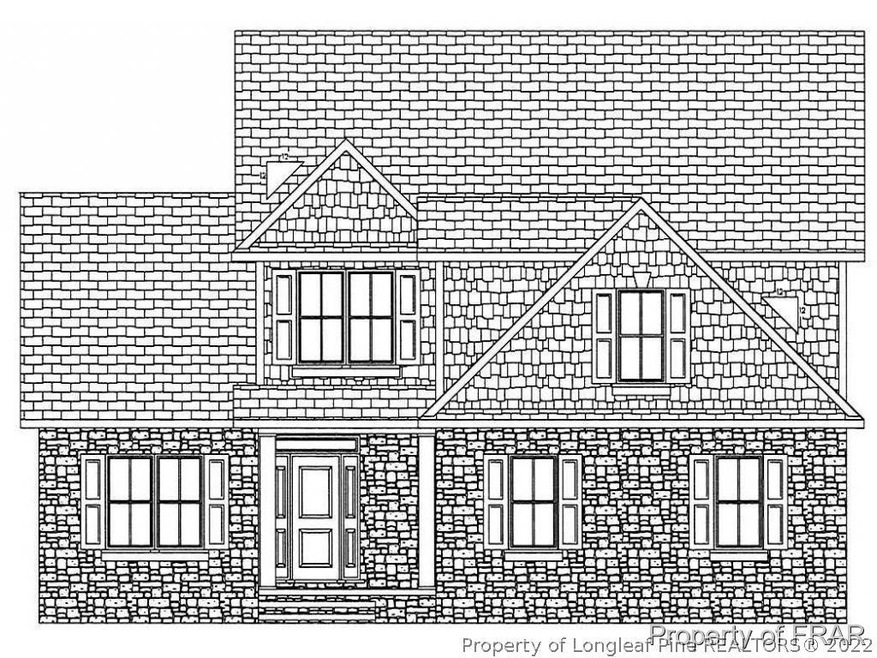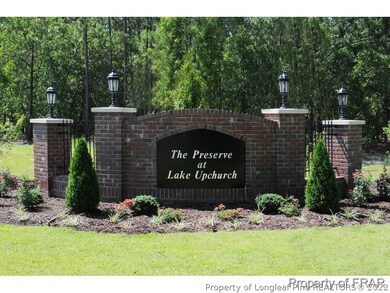
4218 Dock View Rd Fayetteville, NC 28306
Jack Britt NeighborhoodHighlights
- Water Views
- Newly Remodeled
- Granite Countertops
- Stoney Point Elementary School Rated A-
- Main Floor Primary Bedroom
- Breakfast Area or Nook
About This Home
As of January 2025-Lakeside Community EXCLUSIVE boat & pier access for Homeowners~Elizabeth flr plan~Formal Dining or Study w/ coffered ceiling, huge Family rm w/ gas fp & stone surrnd~Kitchen w/ oversized island, stainless steel appliances, & Breakfast Nook~Master down~Master bath w/ dbl vanities, sep shwr, garden tub, & WIC~Laundry rm~half bath. UP 4 Guest rm, 2 full bths, & MEDIA w/ wet bar. 2 1/2 car garage, SOD, irrigation, alarm, EXTENSIVE custom trim work through out, & screened in porch.
Last Agent to Sell the Property
EXISTING NON
COLDWELL BANKER ADVANTAGE - FAYETTEVILLE Listed on: 07/23/2015
Home Details
Home Type
- Single Family
Est. Annual Taxes
- $5,016
Year Built
- Built in 2015 | Newly Remodeled
HOA Fees
- $25 Monthly HOA Fees
Parking
- 3 Car Attached Garage
Home Design
- HardiePlank Type
- Stone Veneer
Interior Spaces
- 3,041 Sq Ft Home
- 2-Story Property
- Wet Bar
- Tray Ceiling
- Ceiling Fan
- Gas Log Fireplace
- Insulated Windows
- Entrance Foyer
- Formal Dining Room
- Water Views
- Washer and Dryer Hookup
Kitchen
- Breakfast Area or Nook
- Eat-In Kitchen
- Range
- Microwave
- Dishwasher
- Kitchen Island
- Granite Countertops
- Disposal
Flooring
- Carpet
- Tile
- Vinyl
Bedrooms and Bathrooms
- 5 Bedrooms
- Primary Bedroom on Main
- Walk-In Closet
- Garden Bath
- Separate Shower
Home Security
- Home Security System
- Storm Windows
- Fire and Smoke Detector
Outdoor Features
- Screened Patio
- Front Porch
Schools
- Stoney Point Elementary School
- John Griffin Middle School
- Jack Britt Senior High School
Additional Features
- Sprinkler System
- Forced Air Heating and Cooling System
Community Details
- The Preserve At Lake Upchurch Subdivision
Listing and Financial Details
- Exclusions: -ALL NEGOTIABLE
- Tax Lot 128
- Assessor Parcel Number 9494816049
Ownership History
Purchase Details
Home Financials for this Owner
Home Financials are based on the most recent Mortgage that was taken out on this home.Purchase Details
Home Financials for this Owner
Home Financials are based on the most recent Mortgage that was taken out on this home.Purchase Details
Purchase Details
Home Financials for this Owner
Home Financials are based on the most recent Mortgage that was taken out on this home.Purchase Details
Home Financials for this Owner
Home Financials are based on the most recent Mortgage that was taken out on this home.Similar Homes in Fayetteville, NC
Home Values in the Area
Average Home Value in this Area
Purchase History
| Date | Type | Sale Price | Title Company |
|---|---|---|---|
| Quit Claim Deed | -- | None Listed On Document | |
| Quit Claim Deed | -- | None Listed On Document | |
| Warranty Deed | $465,000 | None Listed On Document | |
| Deed | -- | None Available | |
| Warranty Deed | $356,000 | None Available | |
| Warranty Deed | $66,000 | -- |
Mortgage History
| Date | Status | Loan Amount | Loan Type |
|---|---|---|---|
| Previous Owner | $465,000 | VA | |
| Previous Owner | $355,905 | VA | |
| Previous Owner | $288,000 | New Conventional |
Property History
| Date | Event | Price | Change | Sq Ft Price |
|---|---|---|---|---|
| 01/16/2025 01/16/25 | Sold | $515,000 | 0.0% | $162 / Sq Ft |
| 12/07/2024 12/07/24 | Pending | -- | -- | -- |
| 10/08/2024 10/08/24 | For Sale | $515,000 | +10.8% | $162 / Sq Ft |
| 04/17/2024 04/17/24 | Sold | $465,000 | 0.0% | $150 / Sq Ft |
| 03/05/2024 03/05/24 | Pending | -- | -- | -- |
| 03/04/2024 03/04/24 | For Sale | $465,000 | +30.7% | $150 / Sq Ft |
| 10/26/2015 10/26/15 | Sold | $355,905 | 0.0% | $117 / Sq Ft |
| 08/23/2015 08/23/15 | Pending | -- | -- | -- |
| 07/23/2015 07/23/15 | For Sale | $355,905 | -- | $117 / Sq Ft |
Tax History Compared to Growth
Tax History
| Year | Tax Paid | Tax Assessment Tax Assessment Total Assessment is a certain percentage of the fair market value that is determined by local assessors to be the total taxable value of land and additions on the property. | Land | Improvement |
|---|---|---|---|---|
| 2023 | $5,016 | $327,417 | $60,000 | $267,417 |
| 2022 | $4,744 | $327,417 | $60,000 | $267,417 |
| 2021 | $4,707 | $327,417 | $60,000 | $267,417 |
| 2019 | $4,696 | $332,500 | $60,000 | $272,500 |
| 2018 | $4,672 | $332,500 | $60,000 | $272,500 |
| 2017 | $4,672 | $332,500 | $60,000 | $272,500 |
| 2016 | $4,381 | $325,500 | $50,000 | $275,500 |
Agents Affiliated with this Home
-
T
Seller's Agent in 2025
TRACEY MOSBY
FATHOM REALTY NC, LLC FAY.
(910) 578-2489
5 in this area
34 Total Sales
-
M
Buyer's Agent in 2025
MARTHA ARNOLD
TOP BRAGG REALTY AND PROPERTY MANAGEMENT
(910) 960-7653
1 in this area
5 Total Sales
-

Seller's Agent in 2024
Ute Belletete
RE/MAX
(910) 978-5537
55 in this area
325 Total Sales
-
E
Seller's Agent in 2015
EXISTING NON
COLDWELL BANKER ADVANTAGE - FAYETTEVILLE
Map
Source: Longleaf Pine REALTORS®
MLS Number: 450336
APN: 9494-81-6049
- 4222 Dock View Rd
- 4323 Saleeby Way
- 4342 Saleeby Way
- 4304 Scout Camp Dr
- 6250 Waldos Beach Rd
- 2441 Lakeview Dr
- 4112 Newgate St
- 2145 Purebred Cir
- 2141 Cir
- 2149 Purebred Cir
- 2145 Purebred (Lot 54) Cir
- 2149 Purebred (Lot 55) Cir
- 2236 Cir
- 2227 Roadster Pony (Lot 167) Ln
- 2132 Purebred (Lot 165) Cir
- 2223 Roadster Pony (Lot 168) Ln

