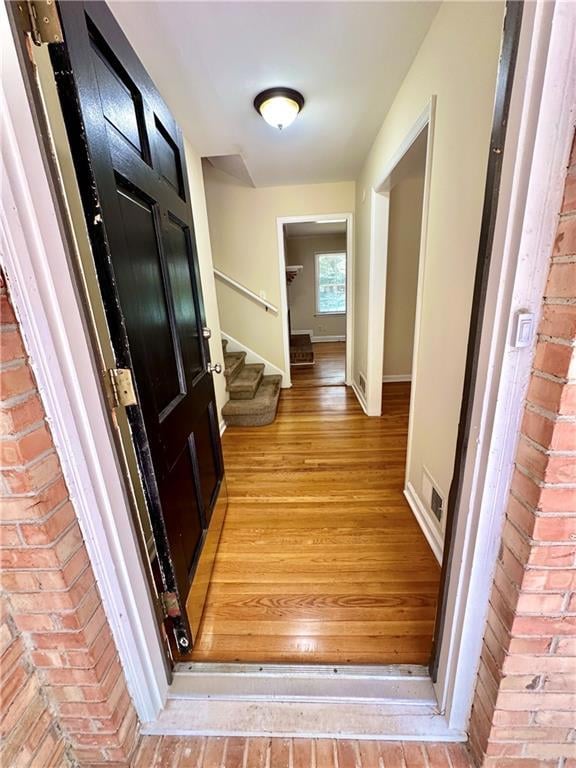4218 Durham Cir Stone Mountain, GA 30083
Estimated payment $2,009/month
Highlights
- Open-Concept Dining Room
- Traditional Architecture
- Neighborhood Views
- 0.61 Acre Lot
- Main Floor Primary Bedroom
- Bathtub
About This Home
Welcome home to this solid 5-bedroom, 3-bathroom split-level gem in the heart of Stone Mountain! Nestled on a quiet street, this home offers the perfect blend of space, comfort, and convenience for today’s modern lifestyle. Step inside to find a light-filled living room that flows seamlessly into the dining area and an updated kitchen — perfect for entertaining. The upper level features 3 generously sized bedrooms, including a primary suite with a private bath, while the lower level offers 2 additional bedrooms, a full bathroom, and a cozy family room — ideal for guests, a home office, or multi-generational living. Enjoy outdoor living in your huge backyard, perfect for family gatherings, gardening, or creating your own private oasis. The property also includes a spacious driveway and plenty of room for parking. Located just minutes from parks, shopping, dining, and easy access to I-285, home is a must-see!
Home Details
Home Type
- Single Family
Est. Annual Taxes
- $5,750
Year Built
- Built in 1963
Lot Details
- 0.61 Acre Lot
- Lot Dimensions are 301 x 100
- Back Yard Fenced and Front Yard
Parking
- 2 Carport Spaces
Home Design
- Traditional Architecture
- Shingle Roof
Interior Spaces
- 2,254 Sq Ft Home
- 1.5-Story Property
- Roommate Plan
- Ceiling Fan
- Brick Fireplace
- Family Room
- Open-Concept Dining Room
- Neighborhood Views
- Partial Basement
- Fire and Smoke Detector
- Laundry Room
Kitchen
- Electric Range
- Dishwasher
Bedrooms and Bathrooms
- 5 Main Level Bedrooms
- Primary Bedroom on Main
- 3 Full Bathrooms
- Bathtub
- Shower Only
Outdoor Features
- Patio
Schools
- Stone Mountain Elementary And Middle School
- Stone Mountain High School
Utilities
- Central Heating and Cooling System
- 220 Volts
- 110 Volts
- Cable TV Available
Community Details
- Rowland Hills Subdivision
Listing and Financial Details
- Assessor Parcel Number 15 227 01 026
Map
Home Values in the Area
Average Home Value in this Area
Tax History
| Year | Tax Paid | Tax Assessment Tax Assessment Total Assessment is a certain percentage of the fair market value that is determined by local assessors to be the total taxable value of land and additions on the property. | Land | Improvement |
|---|---|---|---|---|
| 2025 | $5,749 | $121,000 | $15,730 | $105,270 |
| 2024 | $5,750 | $123,760 | $16,000 | $107,760 |
| 2023 | $5,750 | $123,760 | $16,000 | $107,760 |
| 2022 | $3,004 | $60,400 | $8,200 | $52,200 |
| 2021 | $3,592 | $73,800 | $8,200 | $65,600 |
| 2020 | $2,614 | $62,760 | $8,200 | $54,560 |
| 2019 | $2,614 | $51,520 | $8,200 | $43,320 |
| 2018 | $1,793 | $32,445 | $6,843 | $25,602 |
| 2017 | $2,113 | $39,920 | $8,200 | $31,720 |
| 2016 | $1,887 | $34,720 | $8,200 | $26,520 |
| 2014 | $893 | $11,920 | $8,200 | $3,720 |
Property History
| Date | Event | Price | List to Sale | Price per Sq Ft |
|---|---|---|---|---|
| 11/19/2025 11/19/25 | Price Changed | $290,900 | -1.7% | $129 / Sq Ft |
| 10/01/2025 10/01/25 | Price Changed | $295,900 | +38.3% | $131 / Sq Ft |
| 10/01/2025 10/01/25 | Price Changed | $213,900 | -29.4% | $95 / Sq Ft |
| 09/24/2025 09/24/25 | Price Changed | $302,900 | -1.6% | $134 / Sq Ft |
| 09/12/2025 09/12/25 | Price Changed | $307,900 | -2.2% | $137 / Sq Ft |
| 09/04/2025 09/04/25 | For Sale | $314,900 | 0.0% | $140 / Sq Ft |
| 08/15/2025 08/15/25 | Pending | -- | -- | -- |
| 07/31/2025 07/31/25 | For Sale | $314,900 | -- | $140 / Sq Ft |
Purchase History
| Date | Type | Sale Price | Title Company |
|---|---|---|---|
| Quit Claim Deed | -- | -- | |
| Limited Warranty Deed | $27,063,800 | -- | |
| Foreclosure Deed | $69,000 | -- | |
| Deed | $142,900 | -- | |
| Foreclosure Deed | $123,746 | -- | |
| Deed | $127,900 | -- | |
| Deed | $70,800 | -- |
Mortgage History
| Date | Status | Loan Amount | Loan Type |
|---|---|---|---|
| Previous Owner | $135,755 | New Conventional | |
| Closed | -- | New Conventional |
Source: First Multiple Listing Service (FMLS)
MLS Number: 7622134
APN: 15-227-01-026
- 1051 Rowland Rd
- 1010 Allgood Rd
- 997 Carlisle Rd Unit 1
- 4447 Lake Breeze Dr
- 747 John Alden Rd
- 4157 Autumn Hill Dr
- 1115 Old Coach Rd
- 4094 Carlisle Place
- 1195 Indian Creek Place
- 4408 Redan Rd
- 4048 Carlinswood Way
- 4058 Chemawa Dr
- 1140 Allgood Rd
- 4205 Autumn Hill Dr
- 4036 Carlinswood Way
- 4255 Autumn Woods Ct Unit 2
- 1019 Privy Ln Unit 74
- 792 Carlisle Club Dr Unit 2
- 4428 Nantucket Cove
- 4147 Scofield Place
- 1179 Old Coach Rd
- 4278 Autumn Hill Dr
- 1081 Brittania Rd
- 950 Ellis Rd Unit A
- 4143 Rue st Michel Unit 1, with utilities and lawn included
- 3960 Redan Rd Unit C1
- 3960 Redan Rd Unit B1
- 3960 Redan Rd Unit A1
- 3904 Durham Park Rd
- 758 Corundum Ct
- 1342 To Lani Farm Rd
- 4695 Redan Rd
- 3829 Redan Rd
- 1055 Holcombe Rd
- 3830 Kensingwood Trace
- 3785 Travis Trace
- 3868 Springleaf Point
- 3814 Redan Rd
- 575 Woodcrest Manor Dr
- 3893 Kensington Rd







