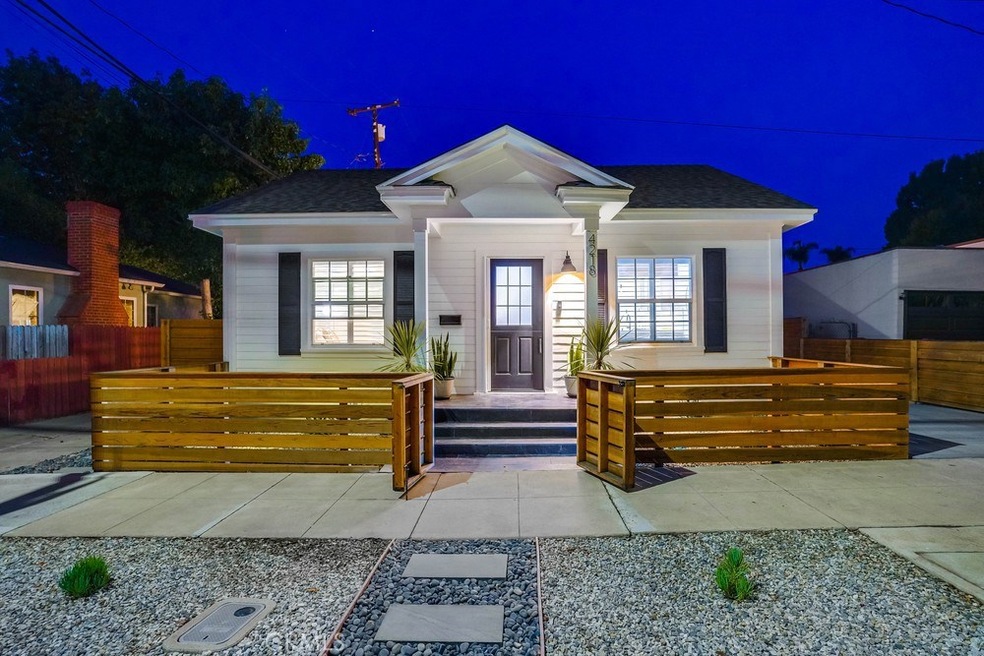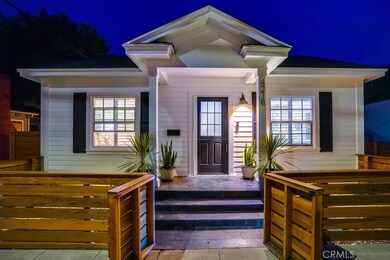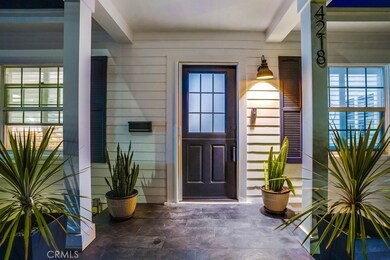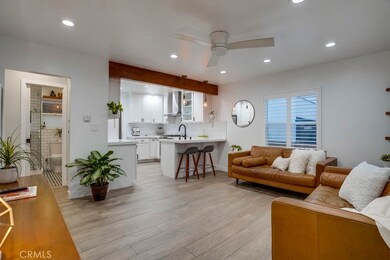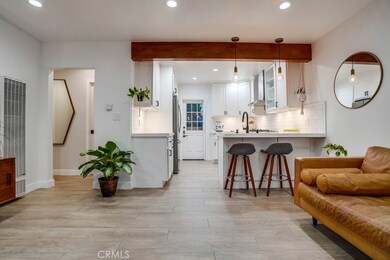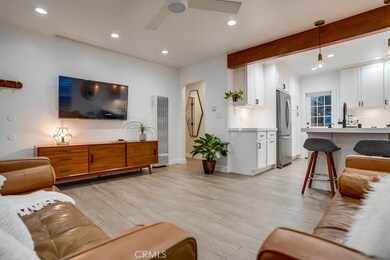
4218 E 3rd St Long Beach, CA 90814
Belmont Heights NeighborhoodHighlights
- Guest House
- Above Ground Spa
- No Units Above
- Fremont Elementary School Rated A
- Fishing
- Updated Kitchen
About This Home
As of June 2025Absolute perfection in the heartbeat of Long Beach - Completely updated Belmont Heights Charmer - Not only is the house a total DREAM, but this is the neighborhood to die for - Quarts Countertops, natural wood accents, and brushed gold accruements blend to create an upscale warmth, while maintaining the hip nature of the Heights’ homes. The backyard patio area is a perfect unison of fire, water, and earth. Your evenings under the stars with a nice bottle of wine and the ocean breeze are a spectacular way to finish off a lovely day. The Casita/shed is perfectly equip as a guest room/office combination with trendy, functional, Murphy Bed and a spectacular view of the patio area with upscale triple sliding doors. With the sliders, the casita also doubles as a flawless party congregation area (of course post Covid). The house just got a new roof, like yesterday. It has newer copper plumbing throughout most all the house. --Of course, no good description of this dream would be complete without addressing the proximity to EVERYTHING * BAM* Restaurants, Bars (yeah, I know, Covid, but Covid won’t last forever, RIGHT?!), theaters, 2nd St, 4th st, coffee houses… BLA BLA BLA, OH, and did I almost forget the BEACH… Yes, just a mere hop, skip and kinda long jump to the Pier and Beach, YAYYYYYYYY!!!!!!
Last Agent to Sell the Property
Perry Handy, Broker License #01372276 Listed on: 09/12/2020
Home Details
Home Type
- Single Family
Est. Annual Taxes
- $13,340
Year Built
- Built in 1922 | Remodeled
Lot Details
- 2,267 Sq Ft Lot
- No Units Located Below
- Two or More Common Walls
- Wood Fence
- Fence is in excellent condition
- Sprinklers on Timer
- Private Yard
- Front Yard
- Property is zoned LBR1N
Parking
- 1 Car Garage
- 2 Open Parking Spaces
- Parking Available
- Front Facing Garage
- Single Garage Door
- Driveway Level
- Off-Street Parking
Home Design
- Bungalow
- Turnkey
- Pillar, Post or Pier Foundation
- Raised Foundation
- Shingle Roof
- Composition Roof
- Lap Siding
- Partial Copper Plumbing
- Concrete Perimeter Foundation
- Plaster
Interior Spaces
- 740 Sq Ft Home
- 1-Story Property
- Open Floorplan
- Recessed Lighting
- Fireplace
- Double Pane Windows
- ENERGY STAR Qualified Windows
- Plantation Shutters
- Insulated Doors
- Great Room
- Tile Flooring
- Neighborhood Views
Kitchen
- Updated Kitchen
- Eat-In Kitchen
- Breakfast Bar
- Gas Range
- Range Hood
- Water Line To Refrigerator
- Dishwasher
- Quartz Countertops
- Self-Closing Drawers and Cabinet Doors
- Utility Sink
Bedrooms and Bathrooms
- 2 Main Level Bedrooms
- Remodeled Bathroom
- Maid or Guest Quarters
- 1 Full Bathroom
- Low Flow Toliet
- Walk-in Shower
- Low Flow Shower
Laundry
- Laundry Room
- Laundry in Garage
- Washer and Gas Dryer Hookup
Home Security
- Carbon Monoxide Detectors
- Fire and Smoke Detector
Accessible Home Design
- Doors swing in
- Doors are 32 inches wide or more
- More Than Two Accessible Exits
Pool
- Above Ground Spa
- Fiberglass Spa
Outdoor Features
- Covered Patio or Porch
- Fire Pit
- Exterior Lighting
- Shed
- Rain Gutters
Location
- Property is near a park
- Property is near public transit
- Urban Location
Schools
- Fremont Elementary School
- Rogers Middle School
- Wilson High School
Utilities
- Cooling Available
- Heating System Uses Natural Gas
- Wall Furnace
- Vented Exhaust Fan
- Water Heater
- Sewer Paid
- Phone Available
- Cable TV Available
Additional Features
- Drip System Landscaping
- Guest House
Listing and Financial Details
- Tax Lot 1
- Tax Tract Number 725503
- Assessor Parcel Number 7255032001
Community Details
Overview
- No Home Owners Association
- Belmont Heights Subdivision
Recreation
- Fishing
- Park
- Bike Trail
Ownership History
Purchase Details
Home Financials for this Owner
Home Financials are based on the most recent Mortgage that was taken out on this home.Purchase Details
Home Financials for this Owner
Home Financials are based on the most recent Mortgage that was taken out on this home.Purchase Details
Home Financials for this Owner
Home Financials are based on the most recent Mortgage that was taken out on this home.Purchase Details
Home Financials for this Owner
Home Financials are based on the most recent Mortgage that was taken out on this home.Purchase Details
Home Financials for this Owner
Home Financials are based on the most recent Mortgage that was taken out on this home.Purchase Details
Home Financials for this Owner
Home Financials are based on the most recent Mortgage that was taken out on this home.Purchase Details
Home Financials for this Owner
Home Financials are based on the most recent Mortgage that was taken out on this home.Purchase Details
Home Financials for this Owner
Home Financials are based on the most recent Mortgage that was taken out on this home.Purchase Details
Home Financials for this Owner
Home Financials are based on the most recent Mortgage that was taken out on this home.Purchase Details
Home Financials for this Owner
Home Financials are based on the most recent Mortgage that was taken out on this home.Similar Homes in the area
Home Values in the Area
Average Home Value in this Area
Purchase History
| Date | Type | Sale Price | Title Company |
|---|---|---|---|
| Grant Deed | $1,045,000 | Fidelity National Title | |
| Grant Deed | $1,050,000 | Fidelity National Title | |
| Grant Deed | $800,000 | First American Title | |
| Grant Deed | $579,000 | Fidelity National Title Co | |
| Interfamily Deed Transfer | -- | Pacific Coast Title Company | |
| Interfamily Deed Transfer | -- | Ticor Title Co | |
| Interfamily Deed Transfer | -- | First American Title Co | |
| Grant Deed | $369,000 | First American Title Co | |
| Grant Deed | $282,000 | First American Title | |
| Grant Deed | $195,000 | Fidelity Title |
Mortgage History
| Date | Status | Loan Amount | Loan Type |
|---|---|---|---|
| Open | $836,000 | New Conventional | |
| Previous Owner | $620,000 | New Conventional | |
| Previous Owner | $778,998 | FHA | |
| Previous Owner | $550,000 | New Conventional | |
| Previous Owner | $566,000 | New Conventional | |
| Previous Owner | $565,151 | FHA | |
| Previous Owner | $568,152 | Purchase Money Mortgage | |
| Previous Owner | $417,000 | New Conventional | |
| Previous Owner | $416,500 | Unknown | |
| Previous Owner | $390,000 | Unknown | |
| Previous Owner | $338,000 | New Conventional | |
| Previous Owner | $295,200 | No Value Available | |
| Previous Owner | $225,600 | No Value Available | |
| Previous Owner | $120,000 | No Value Available |
Property History
| Date | Event | Price | Change | Sq Ft Price |
|---|---|---|---|---|
| 06/27/2025 06/27/25 | Sold | $1,045,000 | +4.6% | $1,412 / Sq Ft |
| 05/29/2025 05/29/25 | For Sale | $999,000 | +24.9% | $1,350 / Sq Ft |
| 10/22/2020 10/22/20 | Sold | $800,000 | -2.4% | $1,081 / Sq Ft |
| 09/22/2020 09/22/20 | Pending | -- | -- | -- |
| 09/12/2020 09/12/20 | For Sale | $820,000 | +41.6% | $1,108 / Sq Ft |
| 12/30/2015 12/30/15 | Sold | $579,000 | 0.0% | $782 / Sq Ft |
| 10/29/2015 10/29/15 | Pending | -- | -- | -- |
| 10/26/2015 10/26/15 | For Sale | $579,000 | -- | $782 / Sq Ft |
Tax History Compared to Growth
Tax History
| Year | Tax Paid | Tax Assessment Tax Assessment Total Assessment is a certain percentage of the fair market value that is determined by local assessors to be the total taxable value of land and additions on the property. | Land | Improvement |
|---|---|---|---|---|
| 2025 | $13,340 | $1,071,000 | $856,800 | $214,200 |
| 2024 | $13,340 | $1,050,000 | $840,000 | $210,000 |
| 2023 | $10,665 | $832,320 | $665,856 | $166,464 |
| 2022 | $10,002 | $816,000 | $652,800 | $163,200 |
| 2021 | $9,813 | $800,000 | $640,000 | $160,000 |
| 2019 | $7,714 | $614,438 | $429,789 | $184,649 |
| 2018 | $7,511 | $602,391 | $421,362 | $181,029 |
| 2016 | $6,917 | $579,000 | $405,000 | $174,000 |
| 2015 | $5,221 | $444,669 | $355,739 | $88,930 |
| 2014 | $5,184 | $435,959 | $348,771 | $87,188 |
Agents Affiliated with this Home
-
Ben Fisher

Seller's Agent in 2025
Ben Fisher
California Real Estate Company
(714) 376-0782
16 in this area
136 Total Sales
-
Kelsea Mazzocco

Buyer's Agent in 2025
Kelsea Mazzocco
First Team Real Estate
(562) 513-7800
1 in this area
39 Total Sales
-
Perry Handy

Seller's Agent in 2020
Perry Handy
Perry Handy, Broker
(714) 204-5514
2 in this area
56 Total Sales
-
Cyrus Mohseni

Buyer's Agent in 2020
Cyrus Mohseni
The Keystone Team
(562) 501-4450
3 in this area
176 Total Sales
-
Robert Hovard
R
Seller's Agent in 2015
Robert Hovard
Broadmoor Realty, Inc.
(562) 438-0910
2 in this area
15 Total Sales
-
Michael Torres

Buyer's Agent in 2015
Michael Torres
On The Move Realty
(562) 773-7099
2 in this area
18 Total Sales
Map
Source: California Regional Multiple Listing Service (CRMLS)
MLS Number: OC20190268
APN: 7255-032-001
- 4045 E 3rd St Unit 210
- 271 Prospect Ave
- 4110 E Vermont St
- 4427 E Vista St
- 338 Prospect Ave
- 4523 E 3rd St
- 260 Prospect Ave
- 4018 E Vermont St
- 227 Ximeno Ave
- 235 Termino Ave Unit 1
- 386 Mira Mar Ave
- 377 Roycroft Ave
- 4541 E Broadway
- 4741 E Colorado St
- 383 Park Ave
- 385 Park Ave
- 242 Euclid Ave
- 4218 E Elko St
- 259 Park Ave
- 220 Roycroft Ave
