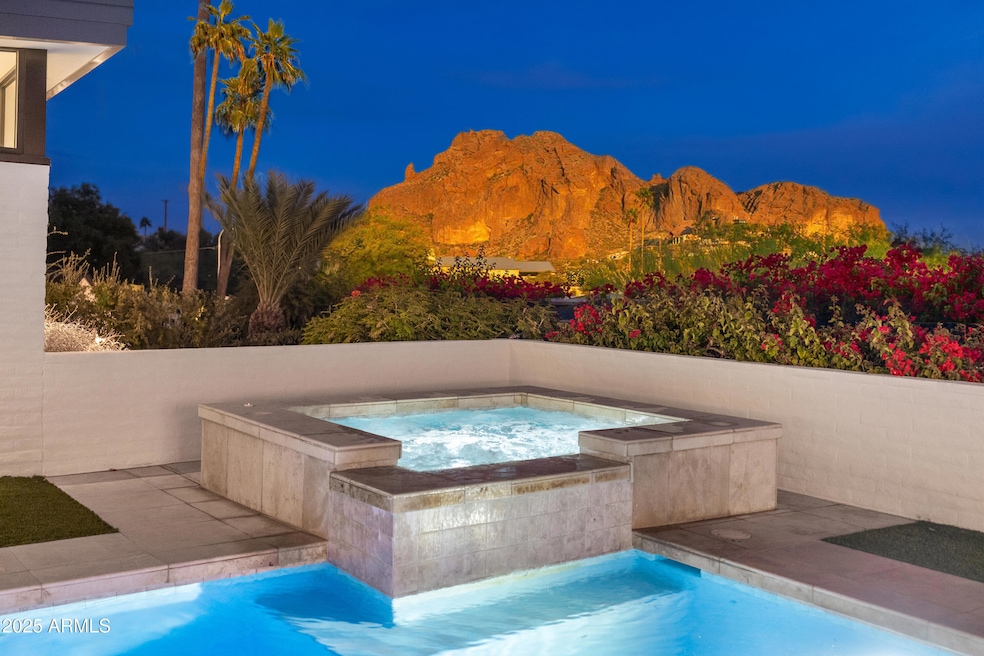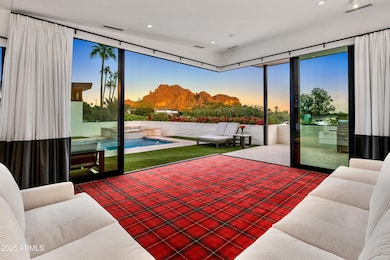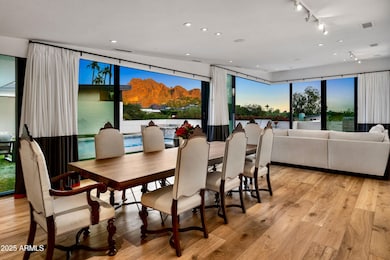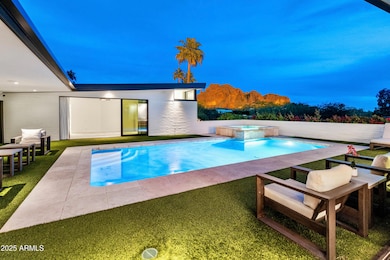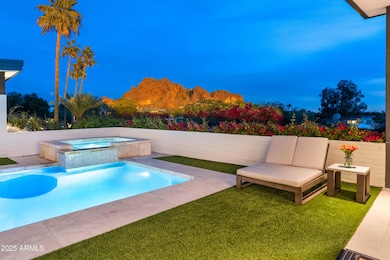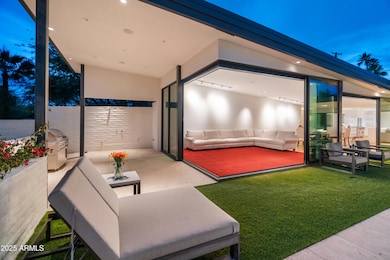4218 E Palo Verde Dr Phoenix, AZ 85018
Camelback East Village NeighborhoodEstimated payment $19,693/month
Highlights
- Heated Spa
- 0.51 Acre Lot
- Wolf Appliances
- Hopi Elementary School Rated A
- Mountain View
- Contemporary Architecture
About This Home
Elegant, Private and Artistic, describes this uniquely sophisticated custom residence on a half-acre hillside lot in Marion Estates w/picture window views of Camelback Mtn & the Praying Monk. This Executive design offers penthouse style entertaining with 110 linear feet of glass view walls & 5 sliding glass door systems overlooking the pool/spa & mountain beyond. Or, easily shut it down with a few digital panel touches & leave for the weekend. The home was expanded & fully renovated by GM Hunt in 2020 to 3675sf with 3 Bedrooms + office & 4 ensuite Bathrooms plus an air conditioned oversized 3 car garage/exercise area (not included in the sqft). Additional amenities include a gorgeous 650sf Master ''showpiece'' Closet, a beautiful Butler Pantry/Laundry, Sub-Zero, Wolf and Meile appliance Ice Maker, whole house water filtration, multiple beverage refrigerators, Stunning Master Bath w/Mountain Views, and an extensive Dog run, all inside a Private, Elevated & Fenced N/S facing lot Secluded from the world beyond.
Listing Agent
Bellamak Realty Brokerage Phone: 602-799-1103 License #BR640073000 Listed on: 11/29/2025
Home Details
Home Type
- Single Family
Est. Annual Taxes
- $6,596
Year Built
- Built in 1968
Lot Details
- 0.51 Acre Lot
- Block Wall Fence
- Artificial Turf
- Front Yard Sprinklers
- Sprinklers on Timer
- Private Yard
- Grass Covered Lot
Parking
- 3 Car Direct Access Garage
- Electric Vehicle Home Charger
- Heated Garage
- Garage Door Opener
Home Design
- Contemporary Architecture
- Wood Frame Construction
- Metal Roof
- Foam Roof
- Block Exterior
- Stucco
Interior Spaces
- 3,675 Sq Ft Home
- 1-Story Property
- Vaulted Ceiling
- Double Pane Windows
- ENERGY STAR Qualified Windows
- Mechanical Sun Shade
- Mountain Views
Kitchen
- Eat-In Kitchen
- Breakfast Bar
- Gas Cooktop
- Built-In Microwave
- Wolf Appliances
- ENERGY STAR Qualified Appliances
- Kitchen Island
Flooring
- Wood
- Carpet
Bedrooms and Bathrooms
- 3 Bedrooms
- Remodeled Bathroom
- Primary Bathroom is a Full Bathroom
- 4 Bathrooms
- Dual Vanity Sinks in Primary Bathroom
- Bathtub With Separate Shower Stall
Home Security
- Security System Owned
- Smart Home
Pool
- Heated Spa
- Heated Pool
Schools
- Hopi Elementary School
- Ingleside Middle School
- Arcadia High School
Utilities
- Zoned Heating and Cooling System
- Heating System Uses Natural Gas
- Mini Split Heat Pump
- High Speed Internet
Additional Features
- North or South Exposure
- Covered Patio or Porch
Community Details
- No Home Owners Association
- Association fees include no fees
- Marion Estates Subdivision
Listing and Financial Details
- Tax Lot 22
- Assessor Parcel Number 171-51-022
Map
Home Values in the Area
Average Home Value in this Area
Tax History
| Year | Tax Paid | Tax Assessment Tax Assessment Total Assessment is a certain percentage of the fair market value that is determined by local assessors to be the total taxable value of land and additions on the property. | Land | Improvement |
|---|---|---|---|---|
| 2025 | $6,907 | $83,926 | -- | -- |
| 2024 | $6,464 | $79,930 | -- | -- |
| 2023 | $6,464 | $106,370 | $21,270 | $85,100 |
| 2022 | $6,199 | $81,180 | $16,230 | $64,950 |
| 2021 | $6,425 | $75,400 | $15,080 | $60,320 |
| 2020 | $6,331 | $69,480 | $13,890 | $55,590 |
| 2019 | $6,093 | $70,480 | $14,090 | $56,390 |
| 2018 | $5,860 | $66,870 | $13,370 | $53,500 |
| 2017 | $5,630 | $67,430 | $13,480 | $53,950 |
| 2016 | $5,485 | $64,770 | $12,950 | $51,820 |
| 2015 | $5,028 | $66,050 | $13,210 | $52,840 |
Property History
| Date | Event | Price | List to Sale | Price per Sq Ft | Prior Sale |
|---|---|---|---|---|---|
| 11/29/2025 11/29/25 | For Sale | $3,650,000 | +252.7% | $993 / Sq Ft | |
| 12/20/2017 12/20/17 | Sold | $1,035,000 | -5.9% | $364 / Sq Ft | View Prior Sale |
| 09/25/2017 09/25/17 | For Sale | $1,100,000 | -- | $387 / Sq Ft |
Purchase History
| Date | Type | Sale Price | Title Company |
|---|---|---|---|
| Warranty Deed | $1,035,000 | Premier Title Agency | |
| Warranty Deed | $850,000 | Equity Title Agency Inc | |
| Interfamily Deed Transfer | -- | Equity Title Agency Inc | |
| Warranty Deed | $340,000 | Chicago Title Insurance Co |
Mortgage History
| Date | Status | Loan Amount | Loan Type |
|---|---|---|---|
| Previous Owner | $415,000 | New Conventional | |
| Previous Owner | $210,000 | New Conventional |
Source: Arizona Regional Multiple Listing Service (ARMLS)
MLS Number: 6952456
APN: 171-51-022
- 4333 E McDonald Dr
- 6038 N 44th St
- 4117 E Keim Dr
- 4039 E Rancho Dr
- 6021 N 44th St
- 4002 E McDonald Dr
- 4405 E Palo Verde Dr
- 5822 N 44th Place
- 5812 N 44th Place
- 5919 N 45th St
- 3933 E Rancho Dr
- 3977 E Paradise View Dr
- 5625 N 45th St
- 5803 N 45th St Unit 1
- 3842 E San Miguel Ave
- 6112 N Paradise View Dr Unit 1
- 6112 N Paradise View Dr
- 4142 E Stanford Dr
- 4510 E Maderos Del Cuenta Dr
- 5842 N 38th Place
- 6038 N 44th St
- 4490 E Valley Vista Ln
- 6050 N Paradise View Dr
- 5214 N 43rd Place
- 4434 E Camelback Rd Unit 128
- 5115 N 40th St
- 4240 E Camelback Rd Unit 508
- 5302 N 47th St
- 5156 N 45th Place
- 5841 N Echo Canyon Cir
- 6664 N 40th St
- 6526 N 37th St
- 6636 N 48th St
- 6602 N Praying Monk Rd
- 4016 E Flynn Ln
- 3411 E Valley Vista Ln
- 4201 E Camelback Rd Unit 74
- 4114 E Calle Redonda Unit 54
- 4142 E Calle Redonda
- 4900 N 44th St
