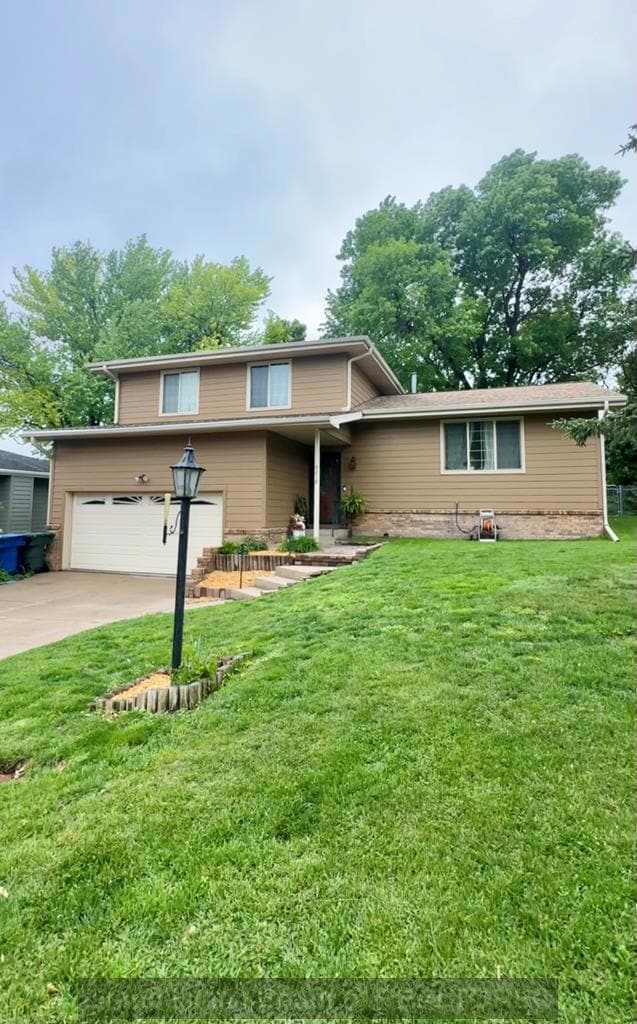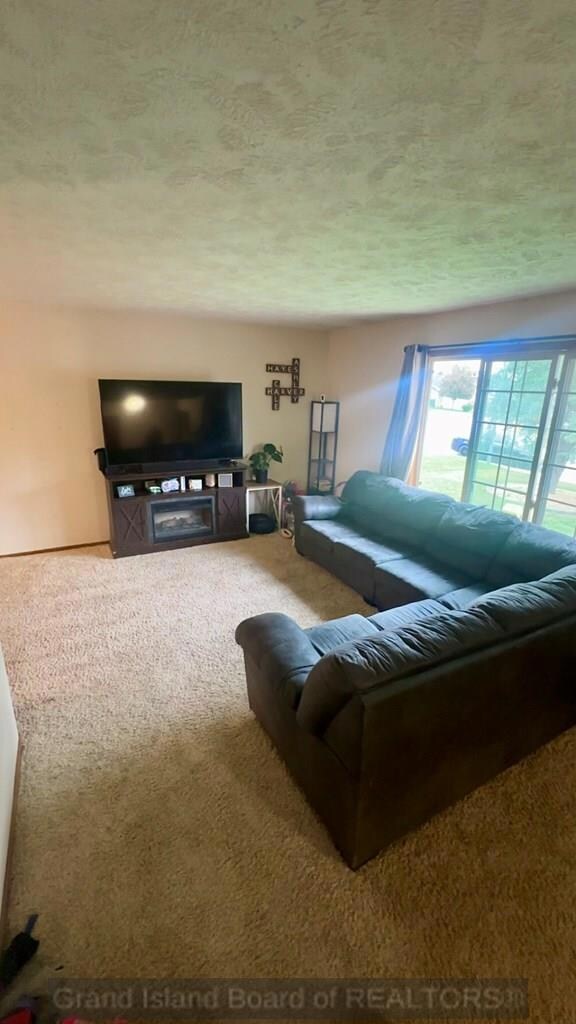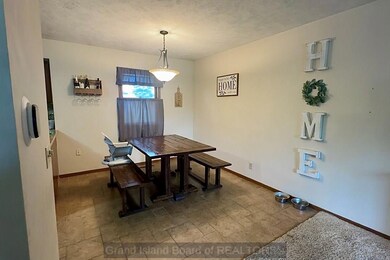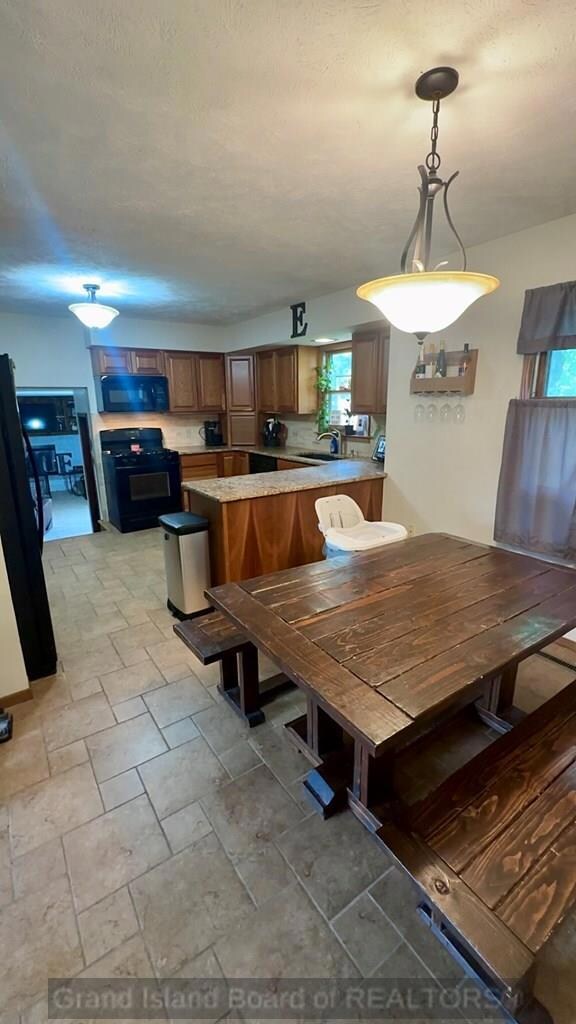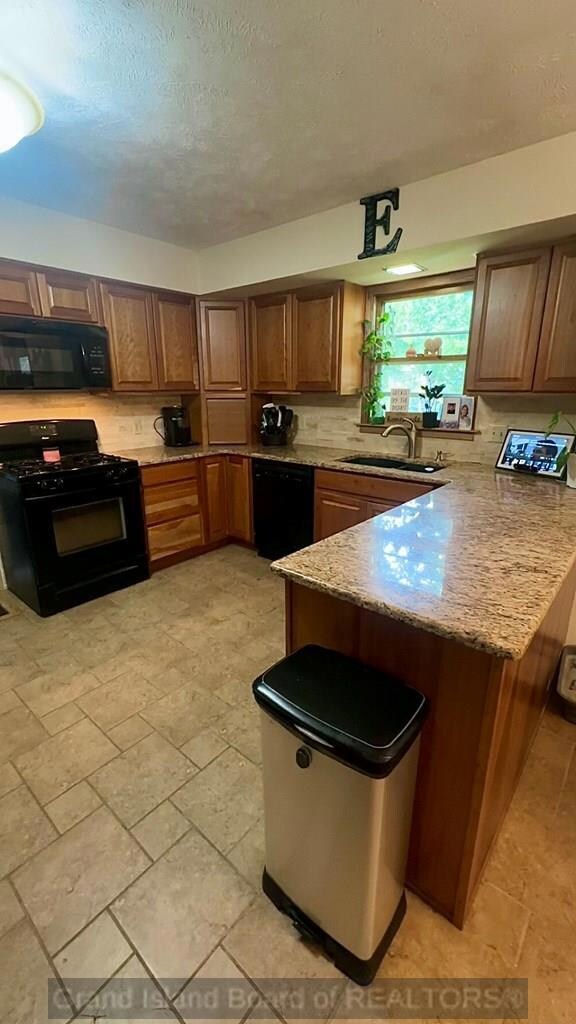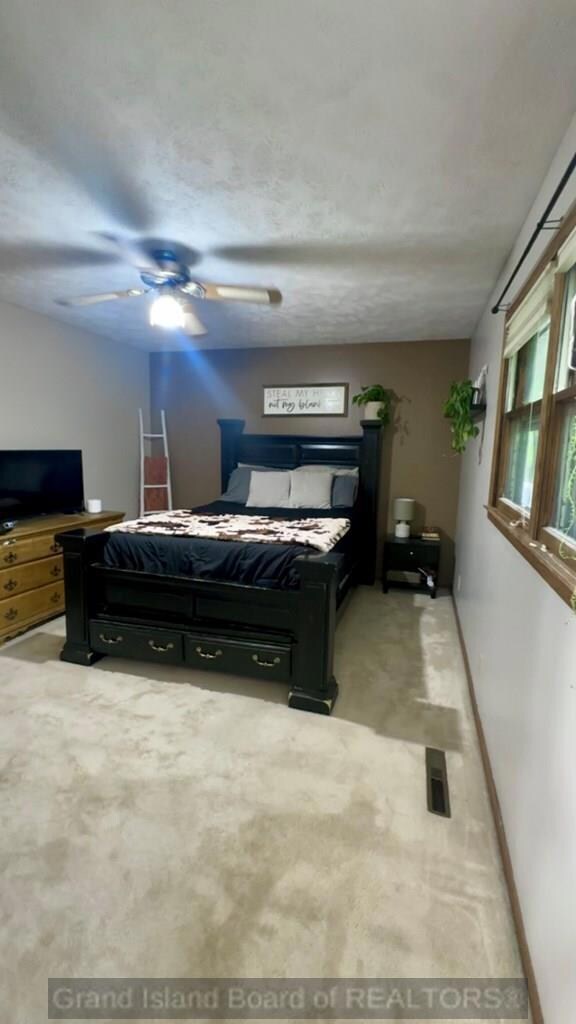
4218 Fairacres Rd Kearney, NE 68845
Highlights
- Spa
- Bay Window
- Tile Flooring
- 2 Car Attached Garage
- Shed
- Sliding Doors
About This Home
As of July 2025Check out this beautiful Move in Ready home! This Multi-level home features 3 bedrooms, Primary bathroom & Main bathroom on the upper level. Living room, Kitchen with granite countertops, soft close cabinetry, roll out pantry shelves & dining room on the main level. Family room on the lower level that has a nice fireplace and sliding door leading to the backyard. Basement has the laundry/utility room with lots of storage & a bonus room. 2 car oversized garage with double lofts for storage. It has Cement Fiber Siding, Gutters w/extra large down spouts & Shingles put on in 2019. Chain fenced yard with mature shade trees, patio, 8x10 shed and hot tub stays. Kitchen appliances stay as well. Furnace and Air Conditioner new in September 2021. This home is a MUST SEE!! Contact your Realtor for a showing today!
Last Agent to Sell the Property
Woods Bros Realty License #20200949 Listed on: 05/27/2025
Last Buyer's Agent
MEMBER NON
NON-MEMBER
Home Details
Home Type
- Single Family
Est. Annual Taxes
- $4,165
Year Built
- Built in 1976
Lot Details
- 9,100 Sq Ft Lot
- Chain Link Fence
- Landscaped
Parking
- 2 Car Attached Garage
- Garage Door Opener
Home Design
- Frame Construction
- Asphalt Roof
Interior Spaces
- 1,582 Sq Ft Home
- Multi-Level Property
- Wood Burning Fireplace
- Bay Window
- Sliding Doors
- Family Room with Fireplace
- Open Floorplan
Kitchen
- Gas Range
- <<microwave>>
- Dishwasher
- Disposal
Flooring
- Carpet
- Tile
Bedrooms and Bathrooms
- 3 Bedrooms
- Primary Bedroom Upstairs
Partially Finished Basement
- Partial Basement
- Laundry in Basement
Home Security
- Carbon Monoxide Detectors
- Fire and Smoke Detector
Outdoor Features
- Spa
- Shed
Utilities
- Forced Air Heating and Cooling System
- Natural Gas Connected
- Gas Water Heater
Community Details
- Fairacres Subdivision
Ownership History
Purchase Details
Home Financials for this Owner
Home Financials are based on the most recent Mortgage that was taken out on this home.Purchase Details
Home Financials for this Owner
Home Financials are based on the most recent Mortgage that was taken out on this home.Purchase Details
Home Financials for this Owner
Home Financials are based on the most recent Mortgage that was taken out on this home.Similar Homes in Kearney, NE
Home Values in the Area
Average Home Value in this Area
Purchase History
| Date | Type | Sale Price | Title Company |
|---|---|---|---|
| Warranty Deed | $289,000 | Nebraska Title | |
| Quit Claim Deed | $98,000 | Central Nebraska Title | |
| Joint Tenancy Deed | $213,000 | Central Nebraska Title & Esc |
Mortgage History
| Date | Status | Loan Amount | Loan Type |
|---|---|---|---|
| Open | $274,550 | Balloon | |
| Previous Owner | $191,700 | New Conventional | |
| Previous Owner | $191,700 | New Conventional | |
| Previous Owner | $40,000 | No Value Available |
Property History
| Date | Event | Price | Change | Sq Ft Price |
|---|---|---|---|---|
| 07/03/2025 07/03/25 | Sold | $320,000 | -1.5% | $202 / Sq Ft |
| 05/29/2025 05/29/25 | Pending | -- | -- | -- |
| 05/27/2025 05/27/25 | For Sale | $325,000 | -- | $205 / Sq Ft |
Tax History Compared to Growth
Tax History
| Year | Tax Paid | Tax Assessment Tax Assessment Total Assessment is a certain percentage of the fair market value that is determined by local assessors to be the total taxable value of land and additions on the property. | Land | Improvement |
|---|---|---|---|---|
| 2024 | $3,258 | $242,970 | $42,730 | $200,240 |
| 2023 | $3,647 | $214,290 | $42,730 | $171,560 |
| 2022 | $3,745 | $213,390 | $44,290 | $169,100 |
| 2021 | $3,398 | $197,040 | $36,400 | $160,640 |
| 2020 | $3,381 | $195,450 | $36,400 | $159,050 |
| 2019 | $3,428 | $195,765 | $36,400 | $159,365 |
| 2018 | $3,122 | $180,870 | $36,400 | $144,470 |
| 2017 | $3,069 | $178,975 | $36,400 | $142,575 |
| 2016 | $3,181 | $187,040 | $36,400 | $150,640 |
| 2015 | $3,050 | $175,330 | $0 | $0 |
| 2014 | $2,392 | $125,465 | $0 | $0 |
Agents Affiliated with this Home
-
Mandi Buettner
M
Seller's Agent in 2025
Mandi Buettner
Woods Bros Realty
(308) 440-7890
44 Total Sales
-
M
Buyer's Agent in 2025
MEMBER NON
NON-MEMBER
Map
Source: Grand Island Board of REALTORS®
MLS Number: 20250483
APN: 602179274
- 4211 Prairie Hills Rd
- 4115 Bel Air Dr
- 4423 Loveland Dr
- 1507 Sherwood Cir
- 3901-3903 Fairacres Rd
- 1606 W 50th St
- Lot 1 Block 2 Fountain Hills 5th Addition
- Lot 6 Block 2 Fountain Hills 5th Additon
- TBD 20th Ave
- 1904 W 51st Street Place
- TBD 11th Street Fountain Hills
- 17th 56th Street Tract B Unit Tract B
- 17th 56th Street Tract C Unit Tract C
- TBD N 11th Ave
- 6 N Lake Dr
- 17th 56th Street Tract A Unit Tract A
- 2119 W 36th St
- TBD Lot 10 Block 4
- TBD Lot 11 Block 4
- 4100 Country Club Ln
