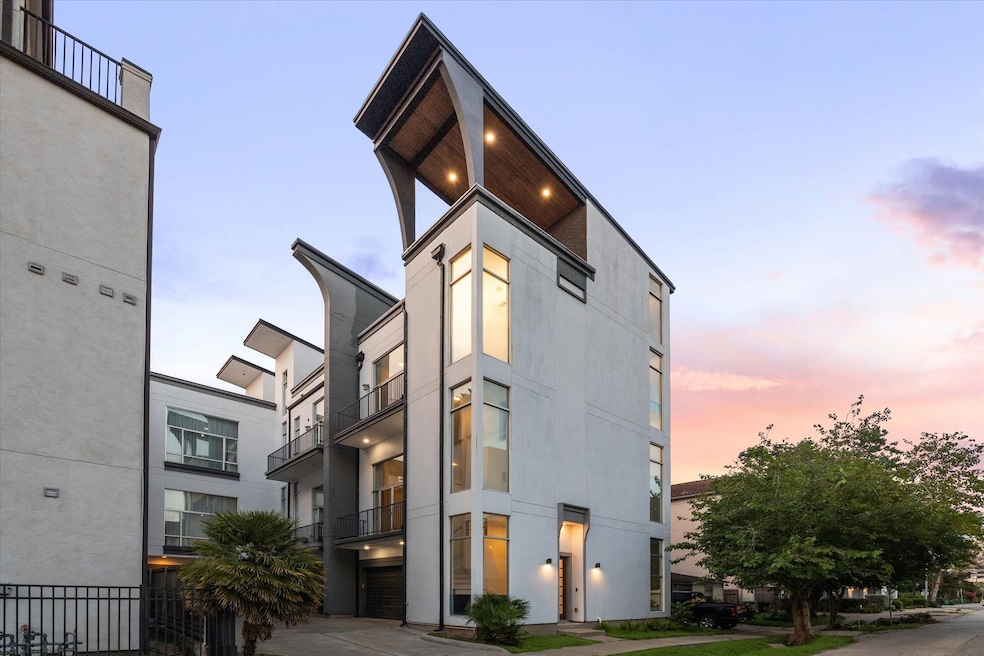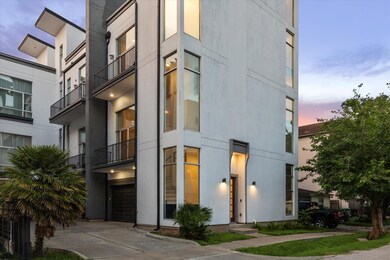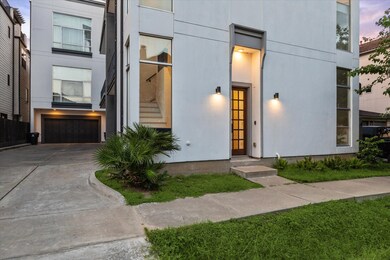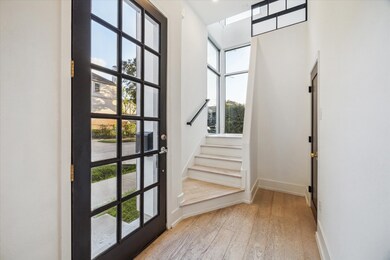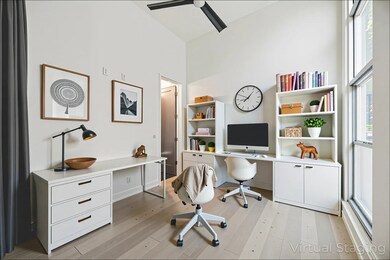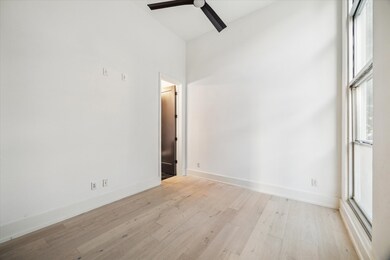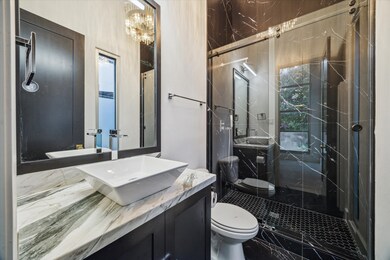4218 Gibson St Unit A Houston, TX 77007
Memorial Heights NeighborhoodHighlights
- Views to the West
- Contemporary Architecture
- High Ceiling
- Deck
- Wood Flooring
- Stone Countertops
About This Home
Every so often, a home comes along that just feels right. This custom Rice Military townhome stands out with rare features like a covered rooftop terrace and summer kitchen—ideal for entertaining or unwinding in style. Inside, soaring ceilings, an open-concept layout, and a striking glass partition create seamless, light-filled flow. The chef’s kitchen stuns with a quartzite waterfall island, 6-burner THOR range, smart fridge, double oven, and walk-in pantry. The primary suite offers a serene retreat with blackout window coverings, built-ins, and a spa-like bath with freestanding tub. Nest thermostats and full-size washer/dryer included. Located in one of Houston’s most lifestyle-friendly neighborhoods, just moments from Memorial Park, Buffalo Bayou trails, and top-tier dining. A lease with this level of finish, design, and walkable access is a rare find—tour today and experience the difference firsthand.
Townhouse Details
Home Type
- Townhome
Est. Annual Taxes
- $8,424
Year Built
- Built in 2008
Lot Details
- South Facing Home
Parking
- 2 Car Attached Garage
- Garage Door Opener
Home Design
- Contemporary Architecture
Interior Spaces
- 2,352 Sq Ft Home
- 4-Story Property
- High Ceiling
- Ceiling Fan
- Window Treatments
- Living Room
- Combination Kitchen and Dining Room
- Utility Room
- Views to the West
Kitchen
- Breakfast Bar
- Walk-In Pantry
- Double Oven
- Gas Oven
- Gas Range
- Microwave
- Dishwasher
- Stone Countertops
- Pots and Pans Drawers
- Disposal
Flooring
- Wood
- Tile
Bedrooms and Bathrooms
- 3 Bedrooms
- En-Suite Primary Bedroom
- Double Vanity
- Soaking Tub
- Bathtub with Shower
- Separate Shower
Laundry
- Dryer
- Washer
Home Security
Eco-Friendly Details
- ENERGY STAR Qualified Appliances
- Energy-Efficient Windows with Low Emissivity
- Energy-Efficient HVAC
- Energy-Efficient Thermostat
Outdoor Features
- Balcony
- Deck
- Patio
- Terrace
- Outdoor Storage
Schools
- Memorial Elementary School
- Hogg Middle School
- Heights High School
Utilities
- Forced Air Zoned Heating and Cooling System
- Heating System Uses Gas
- Programmable Thermostat
- Tankless Water Heater
- Cable TV Available
Listing and Financial Details
- Property Available on 6/23/25
- Long Term Lease
Community Details
Pet Policy
- Call for details about the types of pets allowed
- Pet Deposit Required
Additional Features
- Gibson Grove Subdivision
- Fire and Smoke Detector
Map
Source: Houston Association of REALTORS®
MLS Number: 18300597
APN: 1305020010001
- 4226 Gibson St
- 4217 Gibson St Unit A
- 4232 Feagan St
- 4230 Feagan St
- 4303 Blossom St
- 706 Olive St Unit B
- 4209 Feagan St
- 505 Jackson Hill St Unit 103
- 505 Jackson Hill St Unit 108
- 4314 Gibson St Unit A
- 4310 Feagan St Unit A
- 4305 Feagan St
- 4006 Feagan St Unit D
- 4303 Feagan St
- 4110 Floyd St
- 507 Leverkuhn St
- 4302 Dickson St
- 4117 Barnes St
- 4309 Floyd St Unit B
- 4129 Dickson St
