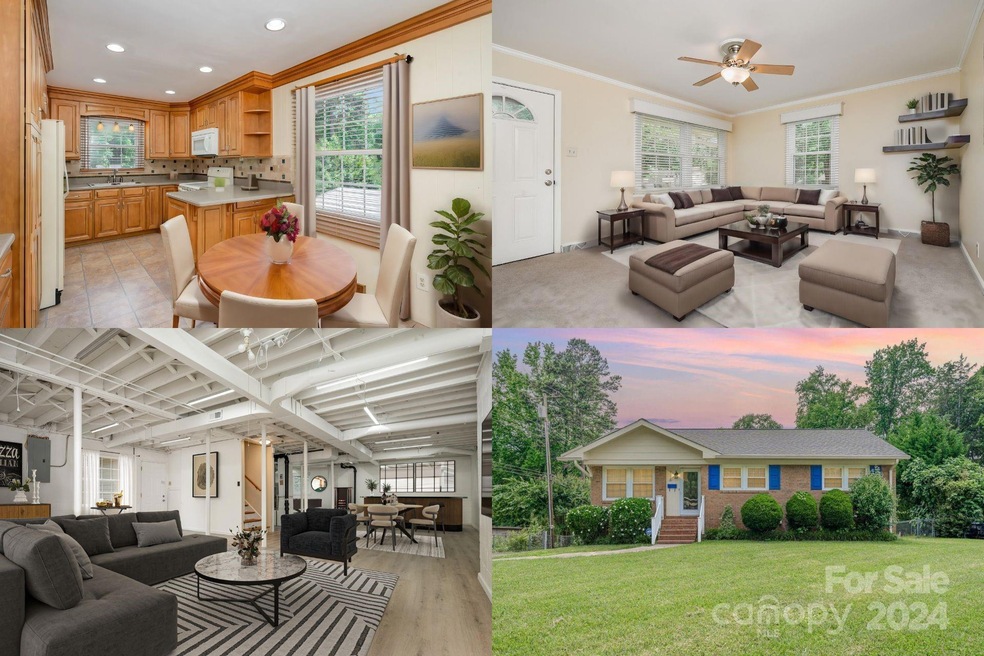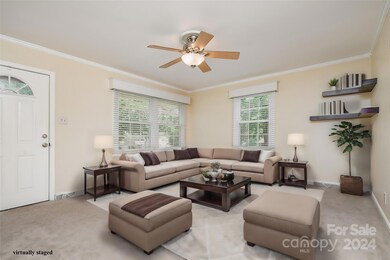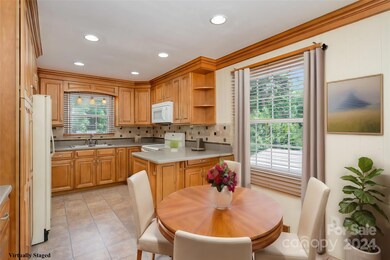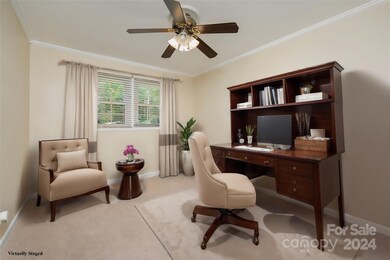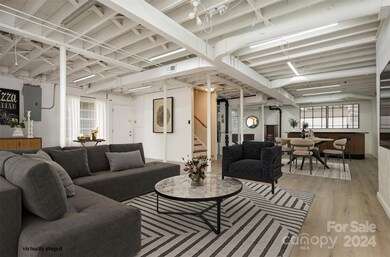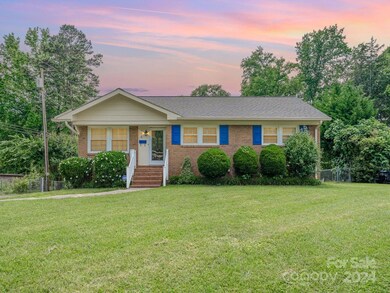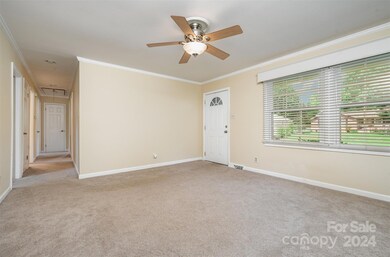
4218 Gladstone Ln Charlotte, NC 28205
Windsor Park NeighborhoodHighlights
- Wooded Lot
- Wood Flooring
- Patio
- Ranch Style House
- 2 Car Detached Garage
- Laundry Room
About This Home
As of August 2024Welcome to this charming home in the well-established Windsor Park. Spacious family room invites relaxation, while the lovely eat-in kitchen w/ beautiful cabinetry & ample countertops will be the heart of countless family gatherings. Original hardwood flooring beneath the carpet is just waiting to be unveiled & restored! Double-hung windows flood the space w/ natural light while maintaining a comfortable atmosphere year-round. Expansive fenced-in yard w/ patio & pergola is the perfect setting for outdoor enjoyment. There's plenty of space for storage w/ the 12x20 shed, plus 2-car detached garage w/additional space for a workshop. The 1100 sqft partially finished basement presents endless possibilities such as an entertainment area, potential primary suite or mother-in-law suite, limited only by your imagination. Ease of access to major roads. A vibrant mix of restaurants, sports complex & shopping options add further allure to this desirable locale. Schedule your private tour today!
Last Agent to Sell the Property
Keller Williams South Park Brokerage Email: kbernard@empowerhome.com License #259162 Listed on: 05/29/2024

Home Details
Home Type
- Single Family
Est. Annual Taxes
- $2,427
Year Built
- Built in 1966
Lot Details
- Back Yard Fenced
- Level Lot
- Wooded Lot
- Property is zoned R4, R-4
Parking
- 2 Car Detached Garage
- Detached Carport Space
- Workshop in Garage
Home Design
- Ranch Style House
- Four Sided Brick Exterior Elevation
Interior Spaces
- Ceiling Fan
- Insulated Windows
- Pull Down Stairs to Attic
Kitchen
- Electric Range
- <<microwave>>
- Dishwasher
Flooring
- Wood
- Vinyl
Bedrooms and Bathrooms
- 3 Main Level Bedrooms
Laundry
- Laundry Room
- Washer and Electric Dryer Hookup
Partially Finished Basement
- Walk-Out Basement
- Basement Fills Entire Space Under The House
- Walk-Up Access
- Interior and Exterior Basement Entry
- Crawl Space
- Basement Storage
Outdoor Features
- Patio
- Shed
Schools
- Windsor Park Elementary School
- Eastway Middle School
- Garinger High School
Utilities
- Forced Air Heating and Cooling System
- Heating System Uses Natural Gas
- Cable TV Available
Community Details
- Windsor Park Subdivision
Listing and Financial Details
- Assessor Parcel Number 101-075-18
Ownership History
Purchase Details
Home Financials for this Owner
Home Financials are based on the most recent Mortgage that was taken out on this home.Purchase Details
Similar Homes in Charlotte, NC
Home Values in the Area
Average Home Value in this Area
Purchase History
| Date | Type | Sale Price | Title Company |
|---|---|---|---|
| Warranty Deed | $425,000 | None Listed On Document | |
| Deed | $63,500 | -- |
Mortgage History
| Date | Status | Loan Amount | Loan Type |
|---|---|---|---|
| Open | $419,784 | New Conventional | |
| Closed | $417,302 | FHA | |
| Previous Owner | $60,000 | Credit Line Revolving | |
| Previous Owner | $50,400 | Credit Line Revolving | |
| Previous Owner | $61,400 | Unknown |
Property History
| Date | Event | Price | Change | Sq Ft Price |
|---|---|---|---|---|
| 08/02/2024 08/02/24 | Sold | $425,000 | 0.0% | $373 / Sq Ft |
| 05/29/2024 05/29/24 | For Sale | $425,000 | -- | $373 / Sq Ft |
Tax History Compared to Growth
Tax History
| Year | Tax Paid | Tax Assessment Tax Assessment Total Assessment is a certain percentage of the fair market value that is determined by local assessors to be the total taxable value of land and additions on the property. | Land | Improvement |
|---|---|---|---|---|
| 2023 | $2,427 | $300,300 | $84,000 | $216,300 |
| 2022 | $2,033 | $197,700 | $80,000 | $117,700 |
| 2021 | $2,022 | $197,700 | $80,000 | $117,700 |
| 2020 | $2,015 | $197,700 | $80,000 | $117,700 |
| 2019 | $1,999 | $197,700 | $80,000 | $117,700 |
| 2018 | $1,400 | $101,100 | $23,800 | $77,300 |
| 2017 | $1,372 | $101,100 | $23,800 | $77,300 |
| 2016 | $1,362 | $101,100 | $23,800 | $77,300 |
| 2015 | $1,351 | $101,100 | $23,800 | $77,300 |
| 2014 | $1,560 | $116,600 | $23,800 | $92,800 |
Agents Affiliated with this Home
-
Kristen Bernard

Seller's Agent in 2024
Kristen Bernard
Keller Williams South Park
(704) 610-3302
3 in this area
436 Total Sales
-
Lupita Adame Cisneros
L
Buyer's Agent in 2024
Lupita Adame Cisneros
EXP Realty LLC
(704) 477-5521
1 in this area
95 Total Sales
Map
Source: Canopy MLS (Canopy Realtor® Association)
MLS Number: 4143894
APN: 101-075-18
- 3729 Woodleaf Rd
- 3801 Woodleaf Rd
- 4024 Seaforth Dr
- 4100 Sudbury Rd
- 5115 Carriage Drive Cir
- 3423 Sudbury Rd
- 5229 Tarrywood Ln
- 3909 Woodbriar Trail
- 4257 Acorn St
- 4134 Firethorne Rd
- 5305 Tarrywood Ln
- 4230 Acorn St
- 4044 Somerdale Ln
- 4226 Acorn St
- 3022 Sudbury Rd
- 4222 Acorn St
- 3830 Brookchase Ln
- 2509 Kilborne Dr Unit J
- 2919 Dunaire Dr
- 3813 Brookchase Ln
