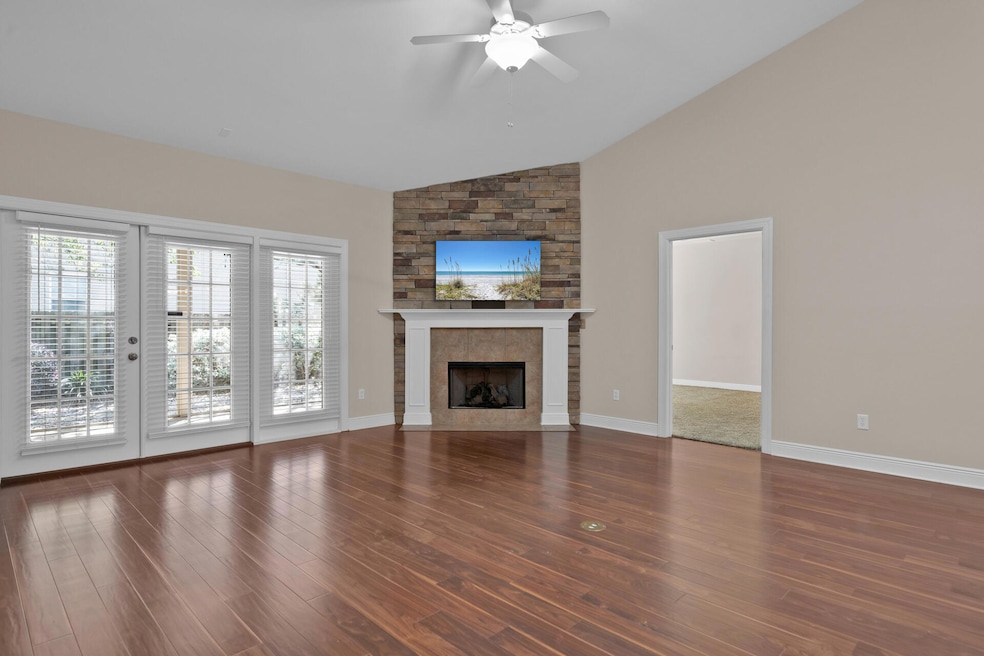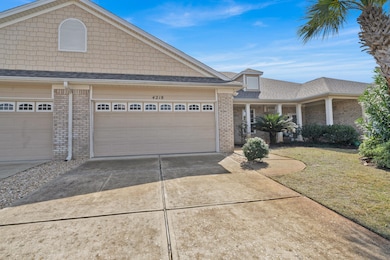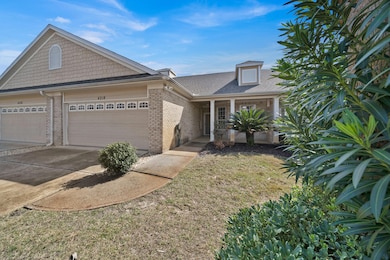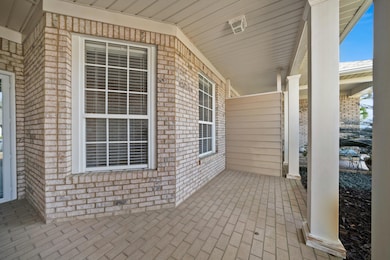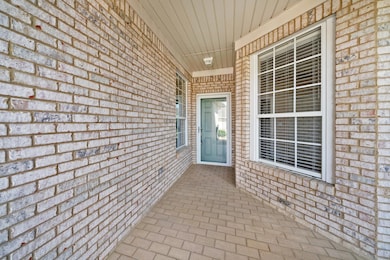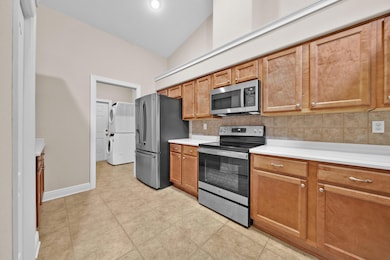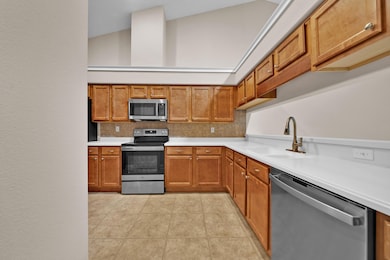4218 Jade Loop Destin, FL 32541
Estimated payment $2,886/month
Highlights
- Community Pool
- Enclosed Patio or Porch
- Double Pane Windows
- Destin Elementary School Rated A-
- 2 Car Attached Garage
- High Efficiency Air Conditioning
About This Home
Excellent value in this centrally located Diamond Lakes community. This pristine spacious 1825 Sq Ft
Single level three Bedroom, two bath and two car garage home. Open floor plan with tile flooring and great room living area featuring vaulted ceiling, skylight/ solar tubes and built in stacked stone gas fireplace. French doors lead to a cozy screened lanai area. Kitchen has solid wood cabinets, corian counters and new S/S appliances. Convenient to schools, shopping, boating, dining, golf and entertainment. New roof in 2023 and new HVAC in 2022. Excellent investment opportunity as a primary residence, vacation home or LT rental. Tenant occupied. Lease expires May 31, 2026. 24 Hr Notice required for showing. Photos show home vacant prior to present lease. TV shown representative
Property Details
Home Type
- Multi-Family
Est. Annual Taxes
- $3,912
Year Built
- Built in 2005
HOA Fees
- $233 Monthly HOA Fees
Parking
- 2 Car Attached Garage
Home Design
- Quadruplex
- Exterior Columns
- Brick Exterior Construction
- Slab Foundation
- Composition Shingle Roof
Interior Spaces
- 1,825 Sq Ft Home
- 1-Story Property
- Ceiling Fan
- Double Pane Windows
- Family Room
Bedrooms and Bathrooms
- 3 Bedrooms
- 2 Full Bathrooms
Schools
- Destin Elementary And Middle School
- Destin High School
Utilities
- High Efficiency Air Conditioning
- Central Heating and Cooling System
- Gas Water Heater
- Cable TV Available
Additional Features
- Enclosed Patio or Porch
- 3,049 Sq Ft Lot
Listing and Financial Details
- Assessor Parcel Number 00-2S-22-1008-0000-C170
Community Details
Overview
- Diamond Lakes Subdivision
- The community has rules related to covenants
Recreation
- Community Pool
Map
Home Values in the Area
Average Home Value in this Area
Tax History
| Year | Tax Paid | Tax Assessment Tax Assessment Total Assessment is a certain percentage of the fair market value that is determined by local assessors to be the total taxable value of land and additions on the property. | Land | Improvement |
|---|---|---|---|---|
| 2025 | $3,739 | $355,563 | $55,000 | $300,563 |
| 2024 | $3,724 | $381,159 | $55,000 | $326,159 |
| 2023 | $3,724 | $370,746 | $55,000 | $315,746 |
| 2022 | $3,335 | $321,817 | $55,000 | $266,817 |
| 2021 | $3,014 | $271,522 | $55,000 | $216,522 |
| 2020 | $2,915 | $260,359 | $55,000 | $205,359 |
| 2019 | $2,696 | $237,168 | $55,000 | $182,168 |
| 2018 | $2,737 | $237,477 | $0 | $0 |
| 2017 | $2,617 | $226,648 | $0 | $0 |
| 2016 | $2,309 | $197,800 | $0 | $0 |
| 2015 | $2,229 | $186,799 | $0 | $0 |
| 2014 | $2,059 | $170,483 | $0 | $0 |
Property History
| Date | Event | Price | List to Sale | Price per Sq Ft | Prior Sale |
|---|---|---|---|---|---|
| 01/13/2026 01/13/26 | For Sale | $449,500 | 0.0% | $246 / Sq Ft | |
| 12/16/2025 12/16/25 | Off Market | $449,500 | -- | -- | |
| 10/31/2025 10/31/25 | For Sale | $449,500 | 0.0% | $246 / Sq Ft | |
| 06/01/2025 06/01/25 | Rented | $2,700 | 0.0% | -- | |
| 04/02/2025 04/02/25 | For Rent | $2,700 | 0.0% | -- | |
| 01/26/2018 01/26/18 | Sold | $282,000 | 0.0% | $155 / Sq Ft | View Prior Sale |
| 01/05/2018 01/05/18 | Pending | -- | -- | -- | |
| 11/29/2017 11/29/17 | For Sale | $282,000 | -- | $155 / Sq Ft |
Purchase History
| Date | Type | Sale Price | Title Company |
|---|---|---|---|
| Warranty Deed | $282,000 | Mcgill Escrow & Title | |
| Warranty Deed | $282,000 | Mcgill Escrow & Title | |
| Interfamily Deed Transfer | -- | First American Title Ins Co | |
| Warranty Deed | $405,000 | -- | |
| Warranty Deed | $265,000 | -- |
Mortgage History
| Date | Status | Loan Amount | Loan Type |
|---|---|---|---|
| Previous Owner | $163,000 | New Conventional | |
| Previous Owner | $185,000 | New Conventional |
Source: Emerald Coast Association of REALTORS®
MLS Number: 988728
APN: 00-2S-22-1008-0000-C170
- 4219 Jade Loop
- 4223 Jade Loop
- 3 Indian Bayou Dr
- 54 Country Club Dr E Unit 1
- 4203 Indian Bayou Trail Unit 1903
- 4203 Indian Bayou Trail Unit 1306
- 4203 Indian Bayou Trail Unit 1505
- 4203 Indian Bayou Trail Unit 1912
- 4203 Indian Bayou Trail Unit 1906
- 4203 Indian Bayou Trail Unit 1716
- 4203 Indian Bayou Trail Unit 1115
- 4203 Indian Bayou Trail Unit 1311
- 4203 Indian Bayou Trail Unit 11102
- 4203 Indian Bayou Trail Unit 1410
- 4203 Indian Bayou Trail Unit 1212
- 4203 Indian Bayou Trail Unit 1704
- 4203 Indian Bayou Trail Unit 1712
- 4203 Indian Bayou Trail Unit 11209
- 4203 Indian Bayou Trail Unit 11001
- 4203 Indian Bayou Trail Unit 1812
- 4210 Jade Loop
- 4230 Jade Loop
- 263 Diamond Cove
- 4131 Commons Dr W
- 4203 Indian Bayou Trail Unit 1806
- 4207 Indian Bayou Trail Unit 21014
- 4211 Commons Dr W
- 4320 Commons Dr W
- 4009 Dancing Cloud Ct Unit 28
- 4030 Dancing Cloud Ct Unit 346
- 4000 Gulf Terrace Dr Unit 241
- 4000 Gulf Terrace Dr Unit 275
- 1110 Airport Rd
- 4000 Gulf Terrace Dr Unit ID1285933P
- 4000 Gulf Terrace Dr Unit ID1285929P
- 4000 Gulf Terrace Dr Unit ID1285938P
- 4000 Gulf Terrace Dr Unit ID1285894P
- 4000 Gulf Terrace Dr Unit 295
- 4000 Gulf Terrace Dr Unit ID1285940P
- 1014 Airport Rd Unit 105
