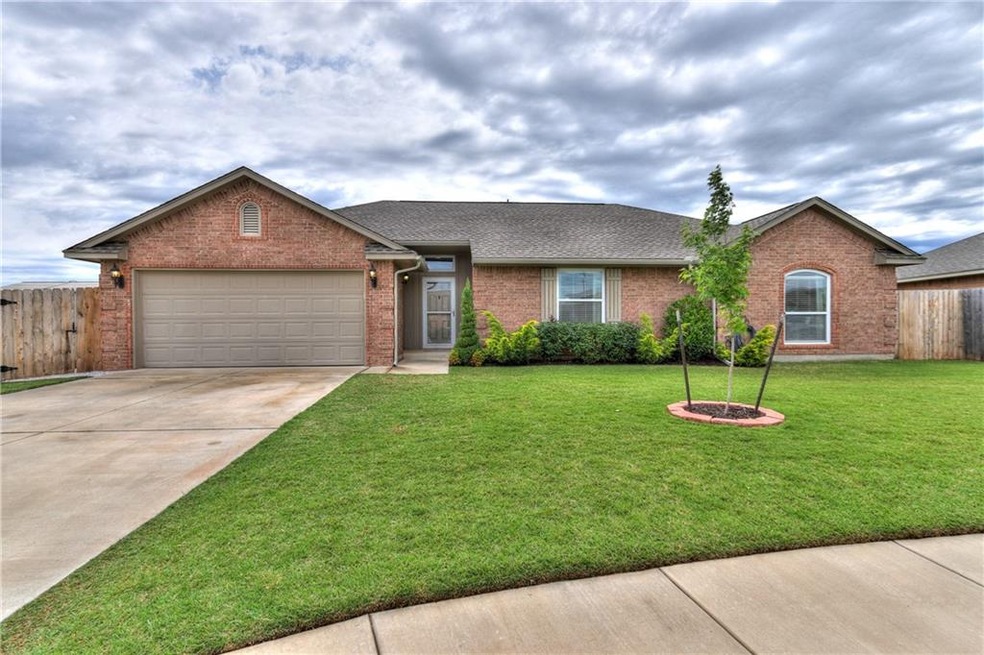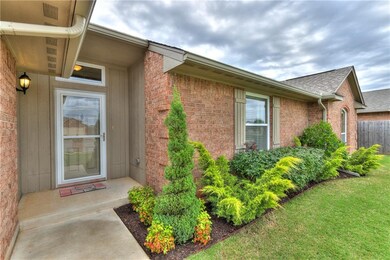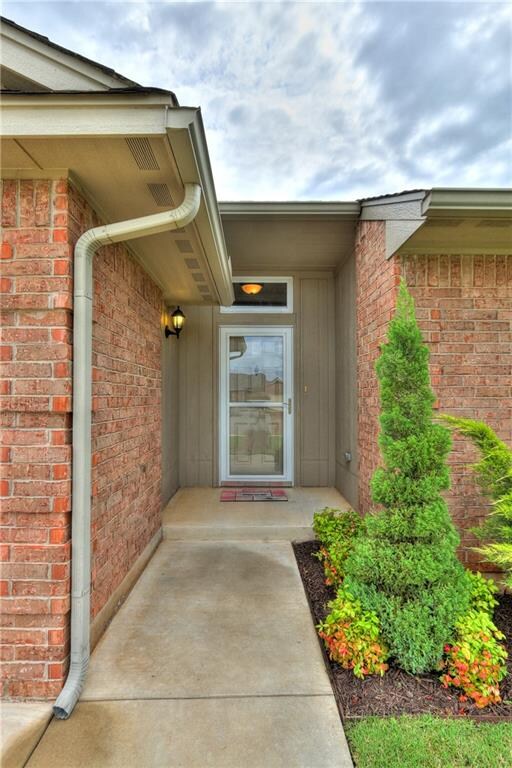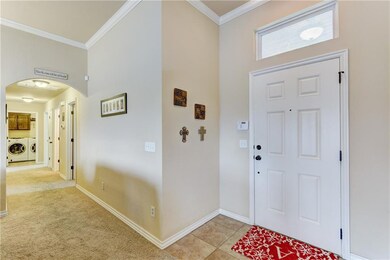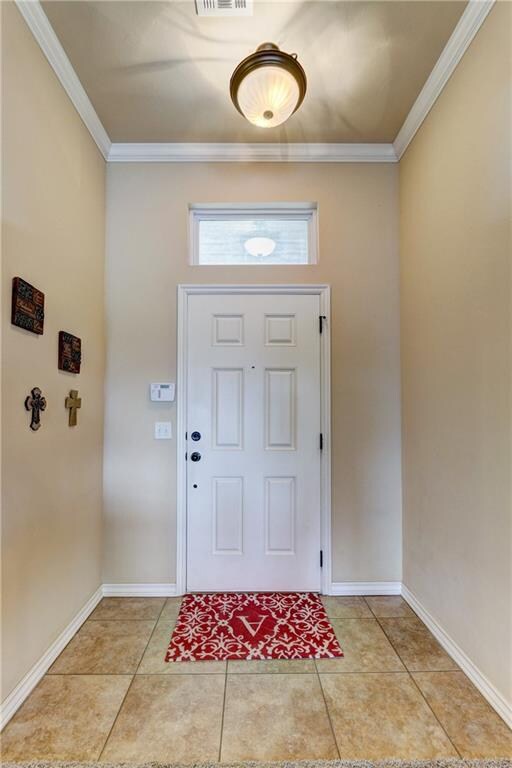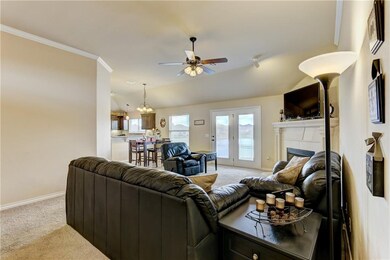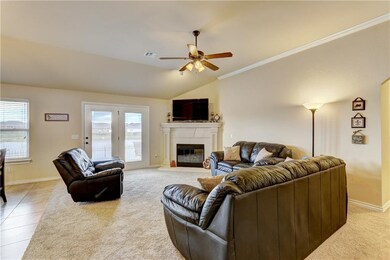
Highlights
- Lake, Pond or Stream
- Traditional Architecture
- Porch
- Broadmoore Elementary School Rated A
- Cul-De-Sac
- 2 Car Attached Garage
About This Home
As of August 2018Wonderful location! This home offers all the best of what you are looking for. Close to local restaurants and shops, close to I-35 access. It offers a quite cul-de-sac, big side yard with a double drive thru gate and additional walk thru gate, plus beautiful views of the community pond. Plenty of open entertaining space from kitchen, dining, to living area. The kitchen has lovely granite counter tops with breakfast bar that can seat 4. Large windows in living room provide ample natural light and great view of backyard pond. The master bedroom is spacious with on-suite bath and large walk-in closet. You will have that extra secured feeling with the garage floor storm shelter, that can hold 6-8 adults. The living area boasts a focal point gas fire place, that will keep the room cozy. This home is a must see! Don't miss it, it will go fast!
**All bedroom curtains are reserved**
Co-Listed By
Andrea Brightbill
Capital Real Estate LLC
Home Details
Home Type
- Single Family
Est. Annual Taxes
- $2,661
Year Built
- Built in 2010
Lot Details
- 0.32 Acre Lot
- Cul-De-Sac
- Southwest Facing Home
- Fenced
HOA Fees
- $17 Monthly HOA Fees
Parking
- 2 Car Attached Garage
- Garage Door Opener
- Driveway
Home Design
- Traditional Architecture
- Slab Foundation
- Brick Frame
- Composition Roof
Interior Spaces
- 1,574 Sq Ft Home
- 1-Story Property
- Ceiling Fan
- Self Contained Fireplace Unit Or Insert
- Metal Fireplace
- Inside Utility
- Laundry Room
- Home Security System
Kitchen
- Electric Oven
- Electric Range
- Free-Standing Range
- Microwave
- Dishwasher
- Disposal
Bedrooms and Bathrooms
- 3 Bedrooms
- 2 Full Bathrooms
Outdoor Features
- Lake, Pond or Stream
- Open Patio
- Outbuilding
- Porch
Utilities
- Central Heating and Cooling System
- Cable TV Available
Community Details
- Association fees include greenbelt
- Mandatory home owners association
Listing and Financial Details
- Legal Lot and Block 014 / 002
Ownership History
Purchase Details
Home Financials for this Owner
Home Financials are based on the most recent Mortgage that was taken out on this home.Purchase Details
Home Financials for this Owner
Home Financials are based on the most recent Mortgage that was taken out on this home.Purchase Details
Home Financials for this Owner
Home Financials are based on the most recent Mortgage that was taken out on this home.Similar Homes in Moore, OK
Home Values in the Area
Average Home Value in this Area
Purchase History
| Date | Type | Sale Price | Title Company |
|---|---|---|---|
| Warranty Deed | $175,000 | Stewart Title Of Oklahoma In | |
| Warranty Deed | $165,000 | Chicago Title Oklahoma | |
| Warranty Deed | $149,000 | Fa |
Mortgage History
| Date | Status | Loan Amount | Loan Type |
|---|---|---|---|
| Open | $139,920 | New Conventional | |
| Previous Owner | $162,011 | FHA | |
| Previous Owner | $150,834 | VA | |
| Previous Owner | $152,203 | VA |
Property History
| Date | Event | Price | Change | Sq Ft Price |
|---|---|---|---|---|
| 08/17/2018 08/17/18 | Sold | $174,900 | 0.0% | $113 / Sq Ft |
| 07/16/2018 07/16/18 | Pending | -- | -- | -- |
| 07/13/2018 07/13/18 | For Sale | $174,900 | +6.0% | $113 / Sq Ft |
| 06/24/2016 06/24/16 | Sold | $165,000 | 0.0% | $105 / Sq Ft |
| 05/28/2016 05/28/16 | Pending | -- | -- | -- |
| 05/24/2016 05/24/16 | For Sale | $165,000 | -- | $105 / Sq Ft |
Tax History Compared to Growth
Tax History
| Year | Tax Paid | Tax Assessment Tax Assessment Total Assessment is a certain percentage of the fair market value that is determined by local assessors to be the total taxable value of land and additions on the property. | Land | Improvement |
|---|---|---|---|---|
| 2024 | $2,661 | $22,939 | $4,725 | $18,214 |
| 2023 | $2,593 | $22,271 | $4,345 | $17,926 |
| 2022 | $2,527 | $21,428 | $4,848 | $16,580 |
| 2021 | $2,461 | $20,804 | $5,040 | $15,764 |
| 2020 | $2,445 | $20,658 | $4,200 | $16,458 |
| 2019 | $2,475 | $20,550 | $4,200 | $16,350 |
| 2018 | $2,399 | $18,934 | $2,640 | $16,294 |
| 2017 | $2,411 | $18,934 | $0 | $0 |
| 2016 | $2,212 | $17,248 | $2,640 | $14,608 |
| 2015 | $2,019 | $17,402 | $2,640 | $14,762 |
| 2014 | $1,978 | $16,661 | $2,640 | $14,021 |
Agents Affiliated with this Home
-
Gayla Campbell

Seller's Agent in 2018
Gayla Campbell
Modern Abode Realty
(405) 990-9507
23 Total Sales
-
Ronnie Gulikers

Buyer's Agent in 2018
Ronnie Gulikers
Summit Key Realty LLC
(405) 203-6709
19 in this area
169 Total Sales
-
Lisa Otero

Seller's Agent in 2016
Lisa Otero
CB/Mike Jones Company
(405) 604-2988
1 in this area
96 Total Sales
-
A
Seller Co-Listing Agent in 2016
Andrea Brightbill
Capital Real Estate LLC
Map
Source: MLSOK
MLS Number: 730536
APN: R0146488
- 4218 Syracuse St
- 4220 Red Apple Terrace
- 4125 Queens Dr
- 602 SW 38th Place
- 4248 Manhattan Dr
- 4204 Mackenzie Dr
- 1008 SW 43rd St
- 4236 Notting Hill Dr
- 4408 Katie Ridge Dr
- 708 Carol Ann Place
- 4500 S Eastern Ave
- 3721 Central Park Dr
- 4508 Applegate Dr
- 4208 Olde Copper Creek Rd
- 3605 Country Club
- 105 SE 34th St
- 804 SW 32nd St
- 816 SW 32nd St
- 3207 Lois Arlene Cir
- 3501 Necia St
