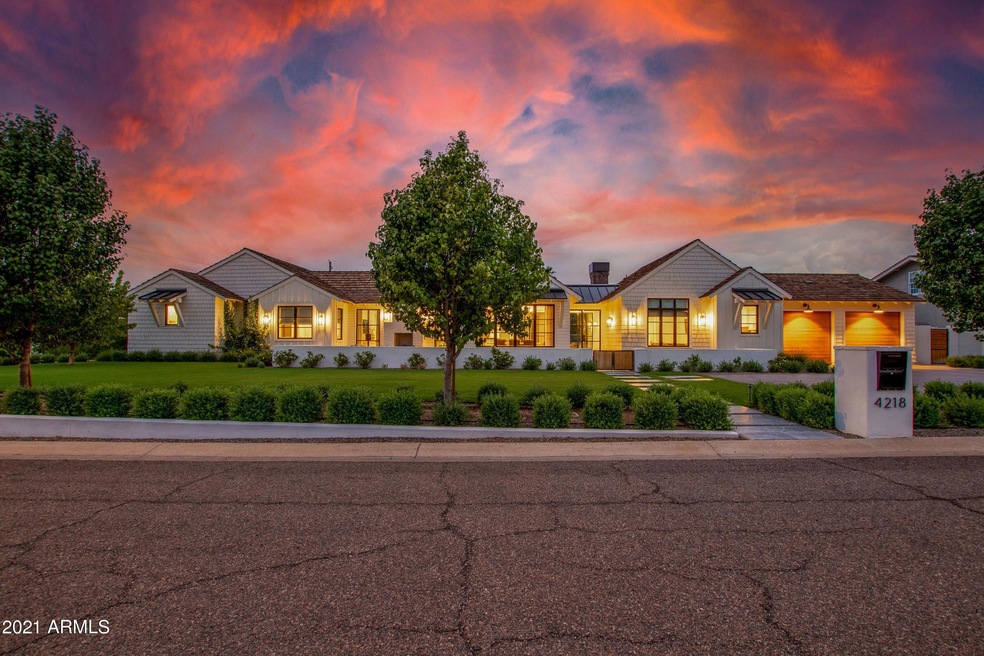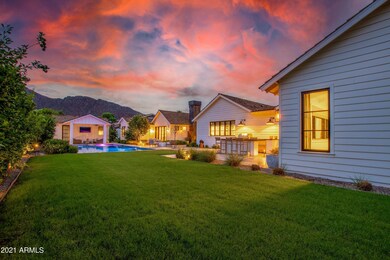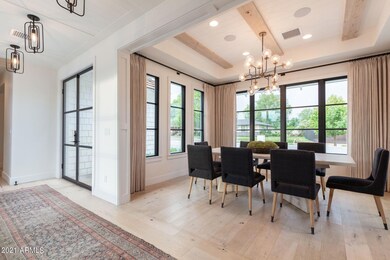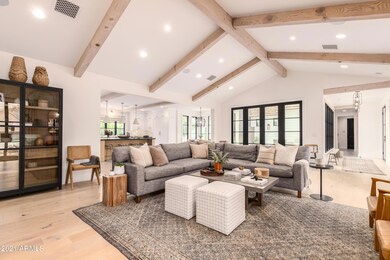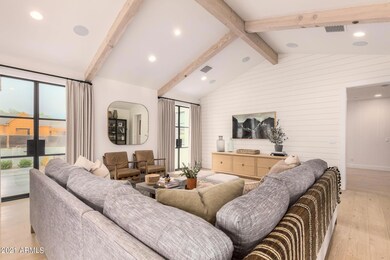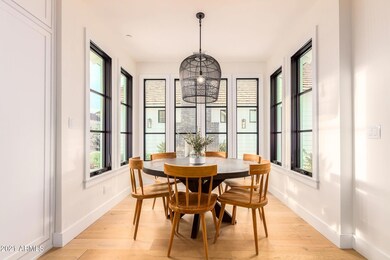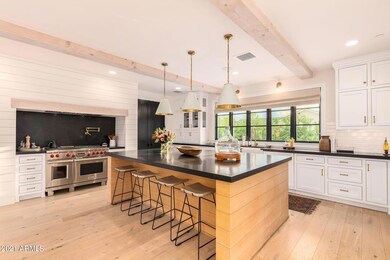
4218 N 57th Way Phoenix, AZ 85018
Camelback East Village NeighborhoodHighlights
- Heated Pool
- 0.43 Acre Lot
- Vaulted Ceiling
- Hopi Elementary School Rated A
- Mountain View
- Outdoor Fireplace
About This Home
As of November 2021Newport chic Arcadia Proper stunning coastal new build. No expense was spared in this split floorplan high boned build. Quartz and soapstone counters, wide plank rift white oak floors and beams, brass hardware, butlers walk in and second pantry. Resort style backyard complete with modern salt heated pool and spa, three outdoor fireplaces/pits, soaring Camelback views and grilling outdoor bar. Inside features multiple entertaining spaces with double living room and full detached guest house. Beach bike to Waterfront Old Town, Fashion Square or all the best shops and restaurants Arcadia has to offer. Minutes from the cities best golf and between the Royal Palms and Phoenician resort north of Lafayette in Hopi district, 10 on location. MULTIPLE offers anticipated- race over!
Last Agent to Sell the Property
Walt Danley Local Luxury Christie's International Real Estate Brokerage Phone: 520-403-5270 License #BR578628000 Listed on: 08/12/2021

Home Details
Home Type
- Single Family
Est. Annual Taxes
- $11,762
Year Built
- Built in 2018
Lot Details
- 0.43 Acre Lot
- Block Wall Fence
- Front and Back Yard Sprinklers
- Sprinklers on Timer
- Grass Covered Lot
Parking
- 3 Open Parking Spaces
- 2 Car Garage
Home Design
- Brick Exterior Construction
- Wood Frame Construction
- Spray Foam Insulation
- Shake Roof
- Stucco
Interior Spaces
- 5,112 Sq Ft Home
- 1-Story Property
- Vaulted Ceiling
- 3 Fireplaces
- Double Pane Windows
- Low Emissivity Windows
- Mountain Views
Kitchen
- Eat-In Kitchen
- Breakfast Bar
- Gas Cooktop
- Built-In Microwave
- Kitchen Island
- Granite Countertops
Flooring
- Wood
- Tile
Bedrooms and Bathrooms
- 6 Bedrooms
- Primary Bathroom is a Full Bathroom
- 5 Bathrooms
- Dual Vanity Sinks in Primary Bathroom
- Bathtub With Separate Shower Stall
Accessible Home Design
- No Interior Steps
Pool
- Heated Pool
- Heated Spa
Outdoor Features
- Covered patio or porch
- Outdoor Fireplace
- Fire Pit
- Built-In Barbecue
Schools
- Hopi Elementary School
- Ingleside Middle School
- Arcadia High School
Utilities
- Central Air
- Heating System Uses Natural Gas
- Tankless Water Heater
- Water Purifier
- Water Softener
Community Details
- No Home Owners Association
- Association fees include no fees
- Built by Krogh Enterprises
- Exeter Square Amended Subdivision
Listing and Financial Details
- Tax Lot 13
- Assessor Parcel Number 172-42-074
Ownership History
Purchase Details
Home Financials for this Owner
Home Financials are based on the most recent Mortgage that was taken out on this home.Purchase Details
Purchase Details
Home Financials for this Owner
Home Financials are based on the most recent Mortgage that was taken out on this home.Purchase Details
Home Financials for this Owner
Home Financials are based on the most recent Mortgage that was taken out on this home.Purchase Details
Similar Homes in the area
Home Values in the Area
Average Home Value in this Area
Purchase History
| Date | Type | Sale Price | Title Company |
|---|---|---|---|
| Warranty Deed | $4,350,000 | Premier Title Agency | |
| Interfamily Deed Transfer | -- | None Available | |
| Warranty Deed | $2,850,000 | Magnus Title Agency Llc | |
| Warranty Deed | $995,000 | Premier Title Agency | |
| Interfamily Deed Transfer | -- | -- |
Mortgage History
| Date | Status | Loan Amount | Loan Type |
|---|---|---|---|
| Open | $2,350,000 | New Conventional | |
| Previous Owner | $2,080,000 | New Conventional | |
| Previous Owner | $255,985 | Credit Line Revolving | |
| Previous Owner | $2,137,500 | Adjustable Rate Mortgage/ARM | |
| Previous Owner | $400,000 | Unknown | |
| Previous Owner | $800,000 | Purchase Money Mortgage |
Property History
| Date | Event | Price | Change | Sq Ft Price |
|---|---|---|---|---|
| 11/20/2021 11/20/21 | Sold | $4,350,000 | -1.1% | $851 / Sq Ft |
| 08/16/2021 08/16/21 | Price Changed | $4,400,000 | +3.5% | $861 / Sq Ft |
| 08/12/2021 08/12/21 | For Sale | $4,250,000 | +49.1% | $831 / Sq Ft |
| 11/09/2018 11/09/18 | Sold | $2,850,000 | 0.0% | $594 / Sq Ft |
| 03/09/2018 03/09/18 | Pending | -- | -- | -- |
| 03/09/2018 03/09/18 | For Sale | $2,850,000 | +186.4% | $594 / Sq Ft |
| 06/19/2017 06/19/17 | Sold | $995,000 | 0.0% | $344 / Sq Ft |
| 05/15/2017 05/15/17 | For Sale | $995,000 | -- | $344 / Sq Ft |
Tax History Compared to Growth
Tax History
| Year | Tax Paid | Tax Assessment Tax Assessment Total Assessment is a certain percentage of the fair market value that is determined by local assessors to be the total taxable value of land and additions on the property. | Land | Improvement |
|---|---|---|---|---|
| 2025 | $12,281 | $163,893 | -- | -- |
| 2024 | $12,022 | $156,088 | -- | -- |
| 2023 | $12,022 | $276,600 | $55,320 | $221,280 |
| 2022 | $11,506 | $214,220 | $42,840 | $171,380 |
| 2021 | $11,947 | $207,030 | $41,400 | $165,630 |
| 2020 | $11,762 | $184,250 | $36,850 | $147,400 |
| 2019 | $11,299 | $169,860 | $33,970 | $135,890 |
| 2018 | $7,384 | $82,780 | $16,550 | $66,230 |
| 2017 | $7,094 | $84,880 | $16,970 | $67,910 |
| 2016 | $6,311 | $76,300 | $15,260 | $61,040 |
| 2015 | $5,735 | $72,960 | $14,590 | $58,370 |
Agents Affiliated with this Home
-

Seller's Agent in 2021
Katrina Barrett
Walt Danley Local Luxury Christie's International Real Estate
(520) 403-5270
153 in this area
447 Total Sales
-

Buyer's Agent in 2021
Lara Broadrick
RETSY
(602) 628-7332
78 in this area
105 Total Sales
-

Seller's Agent in 2018
Robert Joffe
Compass
(602) 989-8300
168 in this area
271 Total Sales
-
B
Seller Co-Listing Agent in 2018
Bob Bullock
Compass
-
K
Seller's Agent in 2017
Karen Tejada
Compass
Map
Source: Arizona Regional Multiple Listing Service (ARMLS)
MLS Number: 6278270
APN: 172-42-074
- 5819 E Calle Del Media --
- 4122 N 56th St
- 4423 N Camino Allenada
- 5902 E Arcadia Ln
- 5941 E Lafayette Blvd
- 5446 E Exeter Blvd
- 5613 E Calle Del Paisano
- 5712 E Calle Camelia
- 5710 E Camelback Rd
- 5814 E Camelback Rd
- 5611 E Calle Camelia
- 6035 E Calle Del Norte
- 3822 N Jokake Dr
- 5401 E Calle Del Medio
- 5335 E Exeter Blvd Unit 45
- 5335 E Exeter Blvd
- 4450 N 54th St
- 3601 N 55th Place
- 5511 E Calle Redonda --
- 5511 E Calle Redonda -- Unit 37
