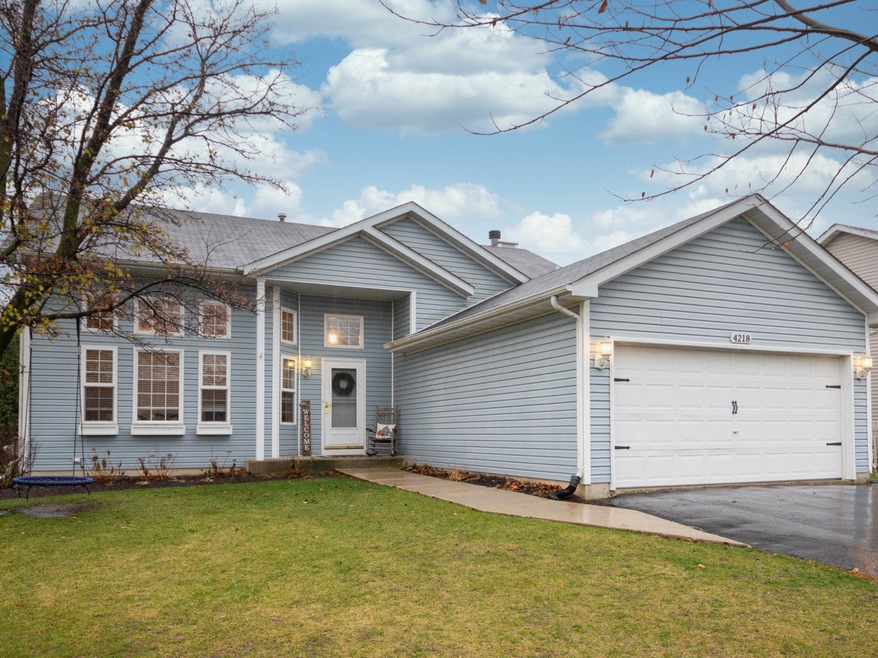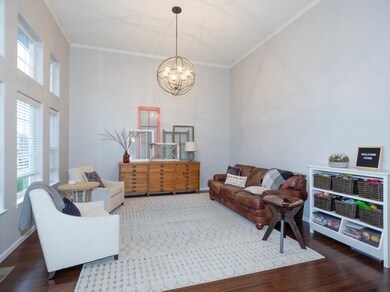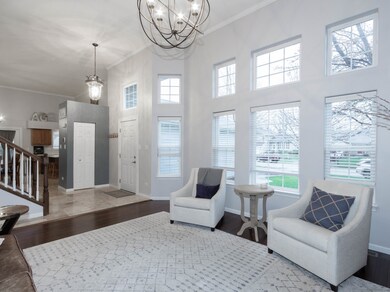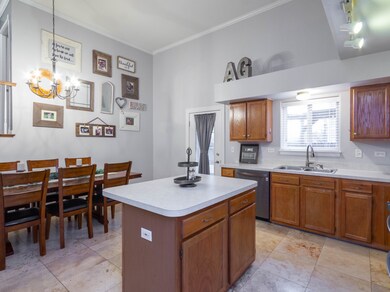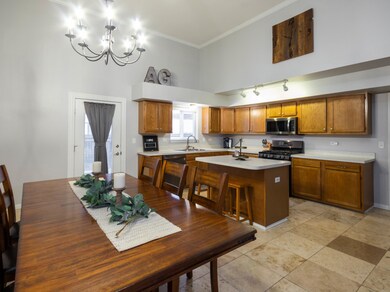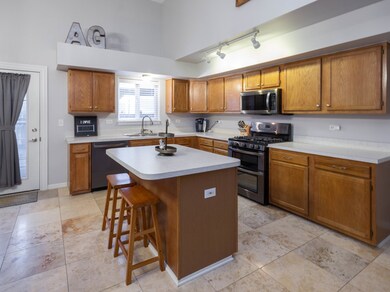
4218 Newberry Ln Plainfield, IL 60586
Fall Creek NeighborhoodHighlights
- Property is near a park
- Stainless Steel Appliances
- 2 Car Attached Garage
- Recreation Room
- Fenced Yard
- Brick Porch or Patio
About This Home
As of January 2021Look at this....S T U N N I N G home! Are you looking for a home that is move in ready...YOU FOUND IT! Entertain in this SPACIOUS kitchen which includes all new black stainless appliances and Travertine tile floors. Living room offers tons of light with floor to ceiling windows to show off the GORGEOUS bamboo flooring. The high ceilings in the Living room and Kitchen makes these rooms feel open, airy and comfortable. Home boasts 4 GENEROUS size bedrooms and 2 FULLY remodeled baths. Family room has picture frame wainscoting and a beautiful brick gas fireplace with built-ins on each side. The additional room in the basement can be used as a Rec room, bedroom or an office. UPDATES include - remodeled bathrooms, new hot water heater, furnace/air 1 yr old, new black stainless appliances, new light fixtures, fresh paint, new interior doors and new landscaping. Right outside your kitchen is a patio and pergola perfect for grilling out! This entire yard is fenced in and includes a large shed which is on a concrete slab. Home also includes a battery back up for the sump, radon mitigation system and a smart thermostat. Steps away from the park and the river front trail. Schedule your showing today and be in before the new year!
Last Agent to Sell the Property
Goggin Real Estate LLC License #475179437 Listed on: 11/26/2020
Home Details
Home Type
- Single Family
Est. Annual Taxes
- $6,228
Year Built
- Built in 1999
Lot Details
- 7,405 Sq Ft Lot
- Lot Dimensions are 120 x 65
- Fenced Yard
- Paved or Partially Paved Lot
Parking
- 2 Car Attached Garage
- Driveway
- Parking Included in Price
Home Design
- Split Level with Sub
- Quad-Level Property
- Vinyl Siding
- Radon Mitigation System
Interior Spaces
- 2,088 Sq Ft Home
- Bookcases
- Ceiling Fan
- Wood Burning Fireplace
- Fireplace With Gas Starter
- Family Room with Fireplace
- Recreation Room
- Carbon Monoxide Detectors
Kitchen
- Range
- Microwave
- Dishwasher
- Stainless Steel Appliances
- Disposal
Bedrooms and Bathrooms
- 4 Bedrooms
- 4 Potential Bedrooms
- 2 Full Bathrooms
- Dual Sinks
Laundry
- Dryer
- Washer
Partially Finished Basement
- Basement Fills Entire Space Under The House
- Sump Pump
- Finished Basement Bathroom
Outdoor Features
- Brick Porch or Patio
- Shed
- Pergola
Location
- Property is near a park
Schools
- Troy Cronin Elementary School
- Troy Middle School
- Joliet West High School
Utilities
- Central Air
- Humidifier
- Heating System Uses Natural Gas
- Satellite Dish
Community Details
- Sunset Ridge East Subdivision
Listing and Financial Details
- Homeowner Tax Exemptions
Ownership History
Purchase Details
Home Financials for this Owner
Home Financials are based on the most recent Mortgage that was taken out on this home.Purchase Details
Home Financials for this Owner
Home Financials are based on the most recent Mortgage that was taken out on this home.Purchase Details
Purchase Details
Home Financials for this Owner
Home Financials are based on the most recent Mortgage that was taken out on this home.Purchase Details
Home Financials for this Owner
Home Financials are based on the most recent Mortgage that was taken out on this home.Purchase Details
Home Financials for this Owner
Home Financials are based on the most recent Mortgage that was taken out on this home.Similar Homes in Plainfield, IL
Home Values in the Area
Average Home Value in this Area
Purchase History
| Date | Type | Sale Price | Title Company |
|---|---|---|---|
| Warranty Deed | $267,000 | Antic | |
| Warranty Deed | $185,000 | Antic | |
| Warranty Deed | $193,000 | None Available | |
| Interfamily Deed Transfer | -- | -- | |
| Warranty Deed | $190,000 | First American Title | |
| Interfamily Deed Transfer | -- | -- | |
| Deed | $163,000 | -- |
Mortgage History
| Date | Status | Loan Amount | Loan Type |
|---|---|---|---|
| Open | $173,550 | New Conventional | |
| Previous Owner | $175,750 | New Conventional | |
| Previous Owner | $130,000 | Unknown | |
| Previous Owner | $139,900 | No Value Available | |
| Previous Owner | $50,000 | No Value Available | |
| Previous Owner | $161,657 | FHA |
Property History
| Date | Event | Price | Change | Sq Ft Price |
|---|---|---|---|---|
| 01/14/2021 01/14/21 | Sold | $267,000 | +0.8% | $128 / Sq Ft |
| 11/28/2020 11/28/20 | Pending | -- | -- | -- |
| 11/25/2020 11/25/20 | For Sale | $264,900 | +43.2% | $127 / Sq Ft |
| 11/22/2013 11/22/13 | Sold | $185,000 | -7.5% | $89 / Sq Ft |
| 10/02/2013 10/02/13 | Pending | -- | -- | -- |
| 09/25/2013 09/25/13 | Price Changed | $200,000 | -4.3% | $96 / Sq Ft |
| 09/03/2013 09/03/13 | Price Changed | $209,000 | -2.3% | $100 / Sq Ft |
| 07/23/2013 07/23/13 | For Sale | $214,000 | -- | $102 / Sq Ft |
Tax History Compared to Growth
Tax History
| Year | Tax Paid | Tax Assessment Tax Assessment Total Assessment is a certain percentage of the fair market value that is determined by local assessors to be the total taxable value of land and additions on the property. | Land | Improvement |
|---|---|---|---|---|
| 2023 | $8,306 | $93,888 | $20,956 | $72,932 |
| 2022 | $7,171 | $84,324 | $18,821 | $65,503 |
| 2021 | $6,672 | $78,808 | $17,590 | $61,218 |
| 2020 | $6,474 | $76,572 | $17,091 | $59,481 |
| 2019 | $6,228 | $72,961 | $16,285 | $56,676 |
| 2018 | $5,986 | $68,551 | $15,301 | $53,250 |
| 2017 | $5,761 | $65,144 | $14,541 | $50,603 |
| 2016 | $5,666 | $62,130 | $13,868 | $48,262 |
| 2015 | $5,206 | $58,201 | $12,991 | $45,210 |
| 2014 | $5,206 | $56,146 | $12,532 | $43,614 |
| 2013 | $5,206 | $56,146 | $12,532 | $43,614 |
Agents Affiliated with this Home
-

Seller's Agent in 2021
Michelle Hamerla
Goggin Real Estate LLC
(815) 671-0588
3 in this area
97 Total Sales
-

Buyer's Agent in 2021
Jeda Hayes
Charles Rutenberg Realty of IL
(630) 802-7875
1 in this area
10 Total Sales
-
T
Seller's Agent in 2013
Tammy Tschida
Coldwell Banker Real Estate Group
-

Buyer's Agent in 2013
Michell Lukasik
RE/MAX
(630) 743-3872
10 in this area
490 Total Sales
Map
Source: Midwest Real Estate Data (MRED)
MLS Number: 10941599
APN: 03-34-403-021
- 1519 Parkside Dr Unit 1
- 4220 Glenlo Dr
- 4218 Glenlo Dr
- 4318 Bronk Corner
- 4203 Bunratty Ln
- 1306 Riverview Dr
- 3917 Jonathan Simpson Dr
- 2226 Honeywood Ct
- 3115 September Dr
- 4705 Peacock Ln
- 4756 Flanders Ct
- 4118 Rivertowne Dr Unit 1
- 2326 Woodhill Ct
- 2328 Woodhill Ct Unit 2
- 2173 Rossiter Pkwy
- 2107 Vermette Cir
- 4808 Goodhue Ln
- 1616 N Overlook Dr
- 1617 Addleman St
- 1109 Kerry Ln
