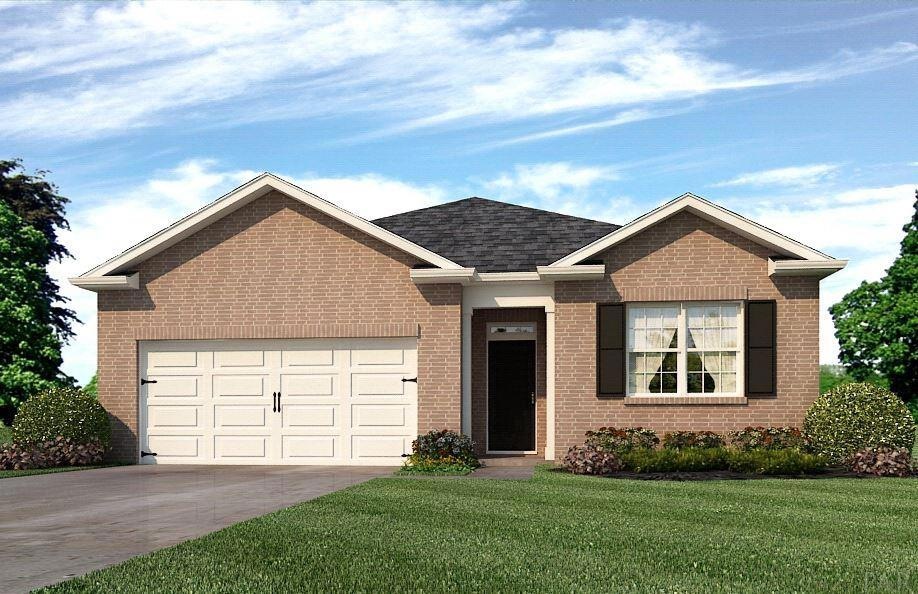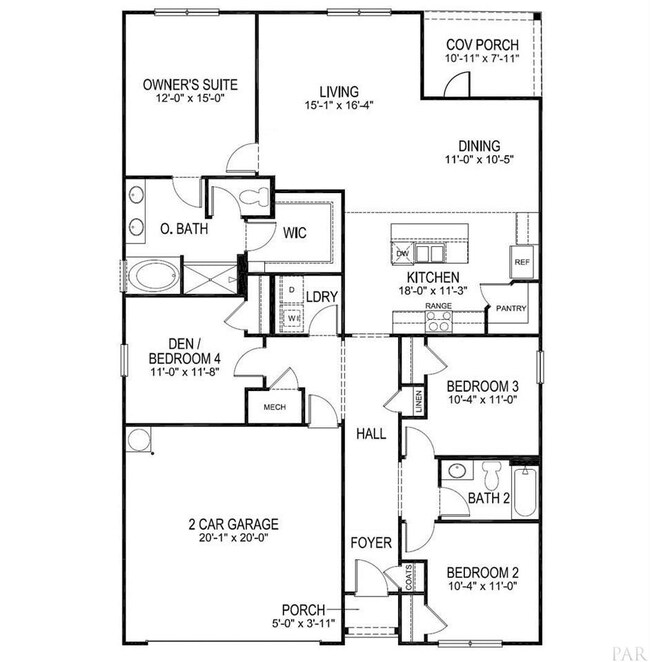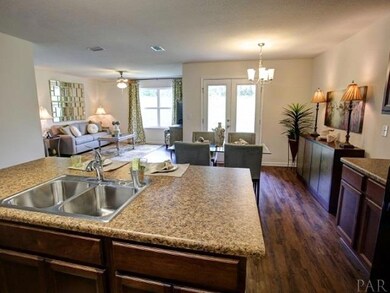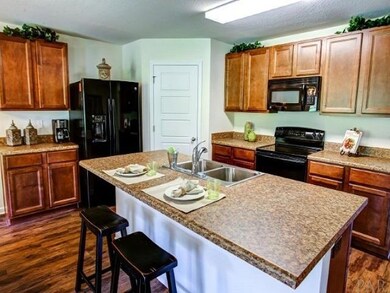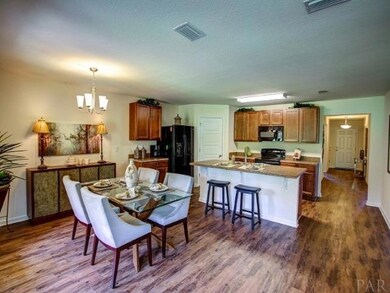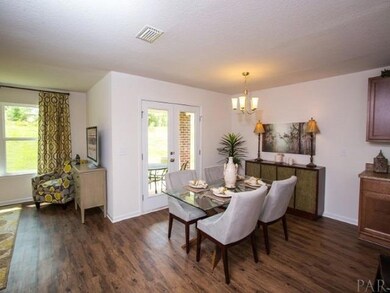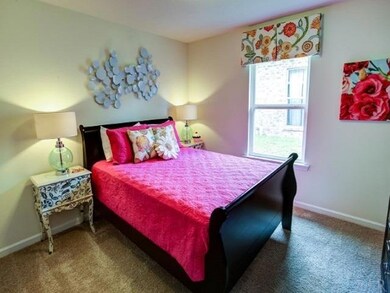
4218 Roosevelt Way Milton, FL 32583
Estimated Value: $286,891 - $309,000
Highlights
- Under Construction
- Softwood Flooring
- Covered patio or porch
- Craftsman Architecture
- Corner Lot
- Shutters
About This Home
As of June 2020SMART HOME TECHNOLOGY SYSTEM PACKAGE is included. This quaint community is great for those looking to settle down with low maintenance! In more of a nature setting, this four sided brick home has lots to offer! The Cali is a fabulous open floor plan design with an open kitchen and dining area that flows into the living area. Wood look vinyl flooring is easy care and makes it feel even more welcoming, it is beautiful! The kitchen offers a large island with laminate counter-tops and the beautiful cabinets offer lots of storage! This home just keeps getting better and better! The price is unbelievable! This truly is a great home for first-time home buyers or those who simply want easy maintenance! Monticello offers sidewalks, street lights and underground utilities.
Last Agent to Sell the Property
EDDIE RIVERS
D R Horton Realty of NW Florida, LLC Listed on: 01/28/2020

Last Buyer's Agent
Outside Area Selling Agent
PAR Outside Area Listing Office
Home Details
Home Type
- Single Family
Est. Annual Taxes
- $1,980
Year Built
- Built in 2020 | Under Construction
Lot Details
- 6,098 Sq Ft Lot
- Corner Lot
HOA Fees
- $20 Monthly HOA Fees
Parking
- 2 Car Garage
- Garage Door Opener
Home Design
- Craftsman Architecture
- Slab Foundation
- Frame Construction
- Ridge Vents on the Roof
- Composition Roof
Interior Spaces
- 1,830 Sq Ft Home
- 1-Story Property
- Recessed Lighting
- Double Pane Windows
- Shutters
- Combination Kitchen and Dining Room
- Washer and Dryer Hookup
Kitchen
- Built-In Microwave
- Dishwasher
- Kitchen Island
- Laminate Countertops
- Disposal
Flooring
- Softwood
- Carpet
- Slate Flooring
- Vinyl
Bedrooms and Bathrooms
- 4 Bedrooms
- Split Bedroom Floorplan
- Walk-In Closet
- 2 Full Bathrooms
- Dual Vanity Sinks in Primary Bathroom
- Shower Only
Home Security
- Home Security System
- Storm Windows
- Fire and Smoke Detector
Schools
- Bagdad Elementary School
- R. Hobbs Middle School
- Milton High School
Utilities
- Central Heating and Cooling System
- Heat Pump System
- Underground Utilities
- Electric Water Heater
- High Speed Internet
Additional Features
- Energy-Efficient Insulation
- Covered patio or porch
Community Details
- Monticello Estates Subdivision
Listing and Financial Details
- Home warranty included in the sale of the property
- Assessor Parcel Number 211N28256500A000010
Ownership History
Purchase Details
Home Financials for this Owner
Home Financials are based on the most recent Mortgage that was taken out on this home.Similar Homes in Milton, FL
Home Values in the Area
Average Home Value in this Area
Purchase History
| Date | Buyer | Sale Price | Title Company |
|---|---|---|---|
| Birdsong Christopher Trent | $212,900 | Dhi Title Of Florida Inc |
Mortgage History
| Date | Status | Borrower | Loan Amount |
|---|---|---|---|
| Open | Birdsong Christopher Trent | $215,050 |
Property History
| Date | Event | Price | Change | Sq Ft Price |
|---|---|---|---|---|
| 06/19/2020 06/19/20 | Sold | $212,900 | 0.0% | $116 / Sq Ft |
| 04/16/2020 04/16/20 | Pending | -- | -- | -- |
| 04/06/2020 04/06/20 | Price Changed | $212,900 | +0.5% | $116 / Sq Ft |
| 03/23/2020 03/23/20 | Price Changed | $211,900 | +1.0% | $116 / Sq Ft |
| 03/17/2020 03/17/20 | Price Changed | $209,900 | +1.0% | $115 / Sq Ft |
| 03/05/2020 03/05/20 | Price Changed | $207,900 | +0.5% | $114 / Sq Ft |
| 02/27/2020 02/27/20 | Price Changed | $206,900 | +1.0% | $113 / Sq Ft |
| 02/18/2020 02/18/20 | Price Changed | $204,900 | +0.5% | $112 / Sq Ft |
| 01/28/2020 01/28/20 | For Sale | $203,900 | -- | $111 / Sq Ft |
Tax History Compared to Growth
Tax History
| Year | Tax Paid | Tax Assessment Tax Assessment Total Assessment is a certain percentage of the fair market value that is determined by local assessors to be the total taxable value of land and additions on the property. | Land | Improvement |
|---|---|---|---|---|
| 2024 | $1,980 | $205,953 | -- | -- |
| 2023 | $1,980 | $199,954 | $0 | $0 |
| 2022 | $1,933 | $194,130 | $0 | $0 |
| 2021 | $1,923 | $188,476 | $15,000 | $173,476 |
| 2020 | $159 | $14,000 | $0 | $0 |
| 2019 | $124 | $9,100 | $0 | $0 |
| 2018 | $100 | $7,000 | $0 | $0 |
| 2017 | $99 | $7,000 | $0 | $0 |
| 2016 | $101 | $7,000 | $0 | $0 |
| 2015 | $103 | $7,000 | $0 | $0 |
| 2014 | $105 | $7,000 | $0 | $0 |
Agents Affiliated with this Home
-
E
Seller's Agent in 2020
EDDIE RIVERS
D R Horton Realty of NW Florida, LLC
(850) 382-1612
1,813 Total Sales
-
O
Buyer's Agent in 2020
Outside Area Selling Agent
PAR Outside Area Listing Office
Map
Source: Pensacola Association of REALTORS®
MLS Number: 566791
APN: 21-1N-28-2565-00A00-0010
- 4154 Chickadee St
- 4109 Roosevelt Way
- 6275 Churchill Cir
- 6635 Warren Rd
- 6396 Churchill Cir
- 4334 Damselfly Dr
- 6429 June Bug Dr
- 4237 Audiss Rd
- 6525 da Lisa Rd
- 4348 Jitterbug St
- 6524 da Lisa Rd
- 4378 Jitterbug St
- 6357 Firefly Dr
- 6360 Firefly Dr
- 6356 Firefly Dr
- 6353 Firefly Dr
- 6352 Firefly Dr
- 6329 Firefly Dr
- 6348 Firefly Dr
- 6344 Firefly Dr
- 4218 Roosevelt Way
- 4212 Roosevelt Way
- 4195 Chickadee St
- 4206 Roosevelt Way
- 4200 Roosevelt Way
- 4194 Roosevelt Way
- 4189 Chickadee St
- 6520 Warren Rd
- 4188 Roosevelt Way
- 4199 Roosevelt Way
- 4183 Chickadee St
- 4193 Roosevelt Way
- 6514 Warren Rd
- 4182 Roosevelt Way
- 4177 Chickadee St
- 6550 Warren Rd
- 4187 Roosevelt Way
- 6543 Warren Rd
- 4176 Roosevelt Way
- 6508 Warren Rd
