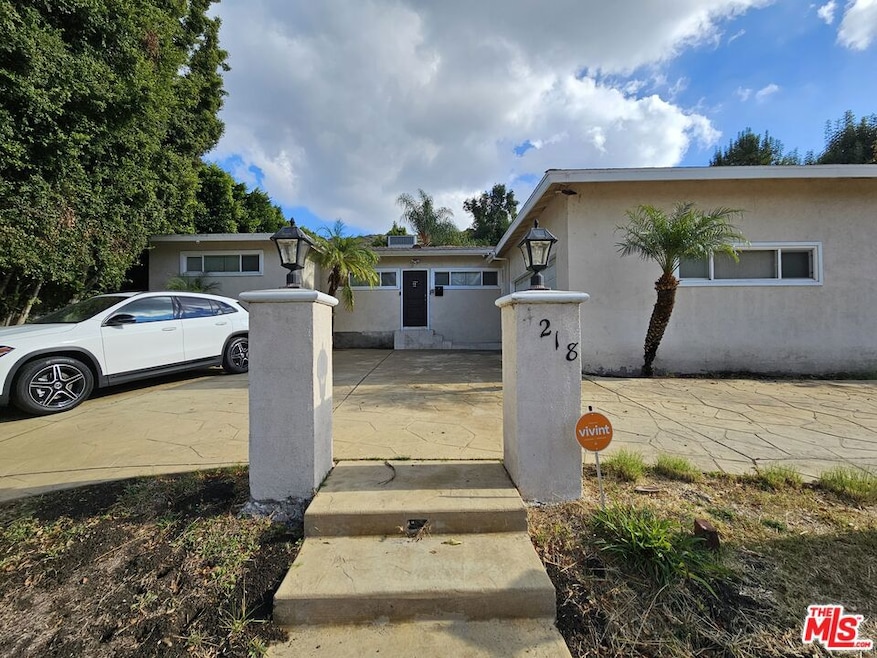
4218 Sepulveda Blvd Sherman Oaks, CA 91403
Estimated payment $10,310/month
Highlights
- Dining Room with Fireplace
- Wood Flooring
- No HOA
- Van Nuys High School Rated A
- Granite Countertops
- Crown Molding
About This Home
Absolutely gorgeous 3 bedroom, 2.5 bath in a great location. This house has an open and spacious floor plan and has a lot to offer. Spacious kitchen that opens to a dining room with fireplace. The kitchen has a large center island with sink that is great for entertaining and stainless appliances, granite counter tops, breakfast bar and recessed lighting. Open and spacious living room with fireplace, tile flooring, crown molding and recessed lighting. The main bedroom is spacious with crowing molding, walk-in closet with built-in shelving, and has its own spacious bathroom with sunken tub, tiled stand up shower with glass doors, dual vanity, tile flooring and crown molding. Hallway bathroom has tile flooring, glass Spacious backyard with covered concrete patio. Other amenities are indoor laundry with built in shelving and tile floor, 2 car attached garage, and close to freeways (101 and 405), shops, restaurants.
Home Details
Home Type
- Single Family
Est. Annual Taxes
- $13,115
Year Built
- Built in 1954
Lot Details
- 8,994 Sq Ft Lot
- Lot Dimensions are 66x140
- Property is zoned LAR1
Interior Spaces
- 1,831 Sq Ft Home
- 1-Story Property
- Crown Molding
- Recessed Lighting
- Living Room with Fireplace
- Dining Room with Fireplace
- 2 Fireplaces
- Granite Countertops
- Laundry Room
Flooring
- Wood
- Carpet
Bedrooms and Bathrooms
- 3 Bedrooms
- Granite Bathroom Countertops
Parking
- 2 Parking Spaces
- Driveway
Utilities
- Air Conditioning
- Central Heating
Community Details
- No Home Owners Association
- Association fees include alarm system
Listing and Financial Details
- Assessor Parcel Number 2280-001-026
Map
Home Values in the Area
Average Home Value in this Area
Tax History
| Year | Tax Paid | Tax Assessment Tax Assessment Total Assessment is a certain percentage of the fair market value that is determined by local assessors to be the total taxable value of land and additions on the property. | Land | Improvement |
|---|---|---|---|---|
| 2025 | $13,115 | $1,081,598 | $847,002 | $234,596 |
| 2024 | $13,115 | $1,060,392 | $830,395 | $229,997 |
| 2023 | $12,863 | $1,039,601 | $814,113 | $225,488 |
| 2022 | $12,288 | $1,019,217 | $798,150 | $221,067 |
| 2021 | $12,138 | $999,233 | $782,500 | $216,733 |
| 2019 | $11,777 | $969,597 | $759,292 | $210,305 |
| 2018 | $11,652 | $950,586 | $744,404 | $206,182 |
| 2016 | $11,127 | $913,676 | $715,499 | $198,177 |
| 2015 | $10,964 | $899,953 | $704,752 | $195,201 |
| 2014 | $10,923 | $876,000 | $686,000 | $190,000 |
Property History
| Date | Event | Price | Change | Sq Ft Price |
|---|---|---|---|---|
| 09/02/2025 09/02/25 | For Sale | $1,695,000 | 0.0% | $926 / Sq Ft |
| 05/16/2025 05/16/25 | Pending | -- | -- | -- |
| 04/29/2025 04/29/25 | For Sale | $1,695,000 | -- | $926 / Sq Ft |
Purchase History
| Date | Type | Sale Price | Title Company |
|---|---|---|---|
| Quit Claim Deed | -- | None Available | |
| Interfamily Deed Transfer | -- | None Available | |
| Interfamily Deed Transfer | -- | Advantage Title Inc | |
| Interfamily Deed Transfer | -- | None Available | |
| Interfamily Deed Transfer | -- | Southland Title Company | |
| Grant Deed | $775,000 | Southland Title Company |
Mortgage History
| Date | Status | Loan Amount | Loan Type |
|---|---|---|---|
| Previous Owner | $99,000 | Credit Line Revolving | |
| Previous Owner | $800,000 | New Conventional | |
| Previous Owner | $125,000 | Unknown | |
| Previous Owner | $76,695 | Credit Line Revolving | |
| Previous Owner | $619,760 | Negative Amortization |
Similar Homes in Sherman Oaks, CA
Source: The MLS
MLS Number: 25533385
APN: 2280-001-026
- 4241 Woodcliff Rd
- 15569 Meadowgate Rd
- 15454 Sutton St
- 4369 Firmament Ave
- 4401 Sepulveda Blvd Unit 107
- 4818 Lemonas Ave
- 4031 Deerhorn Dr
- 4121 Regal Oak Dr
- 15257 Encanto Dr
- 4439 Firmament Ave
- 4415 Saugus Ave Unit 209
- 15224 Encanto Dr
- 15010 Rayneta Dr
- 4230 Valley Meadow Rd
- 4428 Saugus Ave
- 15126 Rayneta Dr
- 3868 Scadlock Ln
- 15125 Valley Vista Blvd
- 15231 Greenleaf St
- 15248 Dickens St Unit 103
- 15555 High Knoll Rd
- 4164 Woodcliff Rd
- 4355 Sepulveda Blvd
- 4162 Woodcliff Rd
- 4383 Sepulveda Blvd Unit 502
- 4383 Sepulveda Blvd Unit 201
- 4378 Sepulveda Blvd
- 4378 Sepulveda Blvd Unit FL3-ID1362
- 4378 Sepulveda Blvd Unit FL4-ID497
- 4401 Sepulveda Blvd Unit 107
- 4401 Sepulveda Blvd Unit 209
- 15286 Sutton St Unit 116
- 15286 Sutton St Unit 208
- 4440 Sepulveda Blvd
- 15511 Woodcrest Dr
- 4111 Valley Meadow Rd
- 15218 Dickens St Unit 7
- 4557 Haskell Ave Unit 105
- 3921 Cody Rd
- 15155 Dickens St Unit 3.4






