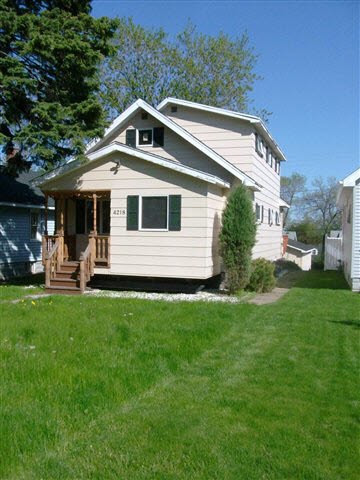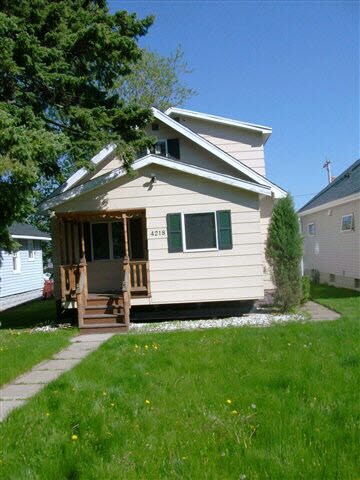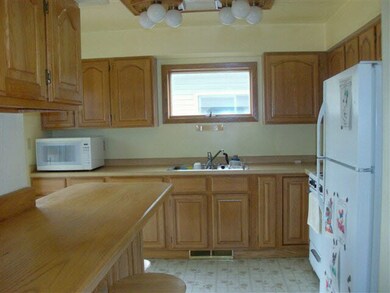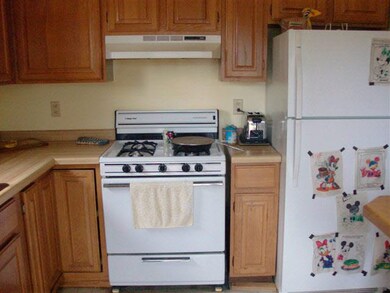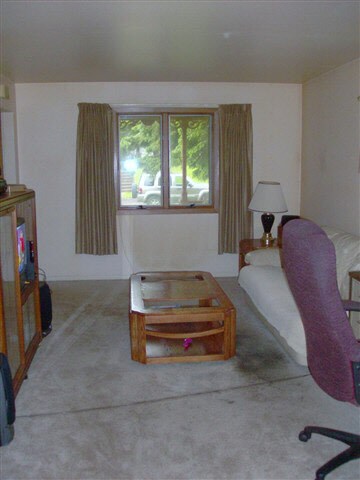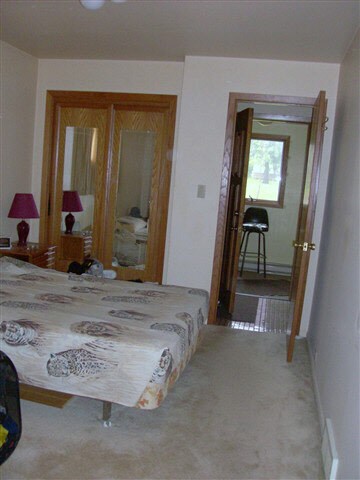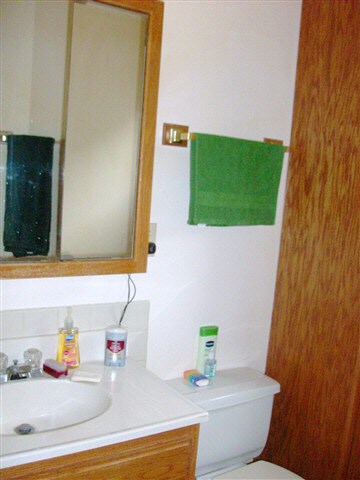
4218 W 7th St Duluth, MN 55807
Denfeld NeighborhoodHighlights
- 0.2 Acre Lot
- Forced Air Heating System
- 5-minute walk to Merritt Park
- 2 Car Detached Garage
About This Home
As of July 2017Lovely lot in a quiet neighborhood. 2 blocks from the park! Maintenace free sidig some ew widows. Large garage. Large deck ad patio off the back to a private backyard. Listed $37,000 uder market value. Ower had some finishing work on the new upstairs. Roof on garage needs to be repaired. Owner has taken this into consideration and reflected in current listing price. Great value for the neighborhood!! 24 hour notice to show Call for more information and to view!
Last Agent to Sell the Property
Tracey Tellor
Tellor Realty, LLC Listed on: 06/20/2011
Last Buyer's Agent
Carol Hall
Coldwell Banker East West
Home Details
Home Type
- Single Family
Est. Annual Taxes
- $3,250
Year Built
- 1924
Lot Details
- 8,712 Sq Ft Lot
- Lot Dimensions are 50 x 75
Parking
- 2 Car Detached Garage
Home Design
- 1,320 Sq Ft Home
- Frame Construction
Bedrooms and Bathrooms
- 2 Bedrooms
- 2 Full Bathrooms
Unfinished Basement
- Basement Fills Entire Space Under The House
- Block Basement Construction
Utilities
- Forced Air Heating System
Listing and Financial Details
- Assessor Parcel Number 010-0830-02440
Ownership History
Purchase Details
Home Financials for this Owner
Home Financials are based on the most recent Mortgage that was taken out on this home.Purchase Details
Home Financials for this Owner
Home Financials are based on the most recent Mortgage that was taken out on this home.Similar Homes in Duluth, MN
Home Values in the Area
Average Home Value in this Area
Purchase History
| Date | Type | Sale Price | Title Company |
|---|---|---|---|
| Warranty Deed | $149,000 | North Shore Title Llc | |
| Warranty Deed | $60,000 | Pioneer A&T | |
| Warranty Deed | $60,000 | Pioneer A & T |
Mortgage History
| Date | Status | Loan Amount | Loan Type |
|---|---|---|---|
| Open | $146,301 | FHA | |
| Previous Owner | $74,000 | Credit Line Revolving | |
| Previous Owner | $4,280 | Unknown | |
| Previous Owner | $71,675 | FHA |
Property History
| Date | Event | Price | Change | Sq Ft Price |
|---|---|---|---|---|
| 07/21/2017 07/21/17 | Sold | $149,000 | 0.0% | $108 / Sq Ft |
| 05/20/2017 05/20/17 | Pending | -- | -- | -- |
| 05/16/2017 05/16/17 | For Sale | $149,000 | +148.3% | $108 / Sq Ft |
| 03/01/2012 03/01/12 | Sold | $60,000 | -14.3% | $45 / Sq Ft |
| 01/16/2012 01/16/12 | Pending | -- | -- | -- |
| 06/20/2011 06/20/11 | For Sale | $70,000 | -- | $53 / Sq Ft |
Tax History Compared to Growth
Tax History
| Year | Tax Paid | Tax Assessment Tax Assessment Total Assessment is a certain percentage of the fair market value that is determined by local assessors to be the total taxable value of land and additions on the property. | Land | Improvement |
|---|---|---|---|---|
| 2023 | $3,250 | $216,900 | $12,200 | $204,700 |
| 2022 | $2,814 | $211,100 | $11,900 | $199,200 |
| 2021 | $2,672 | $169,900 | $9,600 | $160,300 |
| 2020 | $2,630 | $164,600 | $9,400 | $155,200 |
| 2019 | $2,388 | $157,500 | $8,900 | $148,600 |
| 2018 | $1,616 | $143,900 | $8,900 | $135,000 |
| 2017 | $1,614 | $103,600 | $6,600 | $97,000 |
| 2016 | $1,574 | $82,400 | $5,300 | $77,100 |
| 2015 | $1,604 | $103,600 | $6,600 | $97,000 |
| 2014 | $1,604 | $103,600 | $6,600 | $97,000 |
Agents Affiliated with this Home
-
P
Seller's Agent in 2017
Pam Lombardi
RE/MAX
(218) 590-2094
1 in this area
17 Total Sales
-
S
Buyer's Agent in 2017
Susan Dusek
Edina Realty, Inc. - Duluth
(218) 390-6673
3 in this area
160 Total Sales
-
T
Seller's Agent in 2012
Tracey Tellor
Tellor Realty, LLC
-
C
Buyer's Agent in 2012
Carol Hall
Coldwell Banker East West
Map
Source: REALTOR® Association of Southern Minnesota
MLS Number: 4219962
APN: 010083002440
- 526 N 43rd Ave W
- 614 N 44th Ave W
- 4331 W 7th St
- 4124 W 5th St
- 4312 W 5th St
- 406 N 43rd Ave W
- 2102 N 40th Ave W
- 3822 W 4th St
- 3801 W 5th St
- 3712 W 4th St
- 5521 Huntington St
- 5524 W 8th St
- 5607 Huntington St
- 5711 Huntington St
- 1201 N 59th Ave W
- 510 N 52nd Ave W
- 5111 Wadena St
- 645 N 59th Ave W
- 3201 Chestnut St
- XX Restormel St
