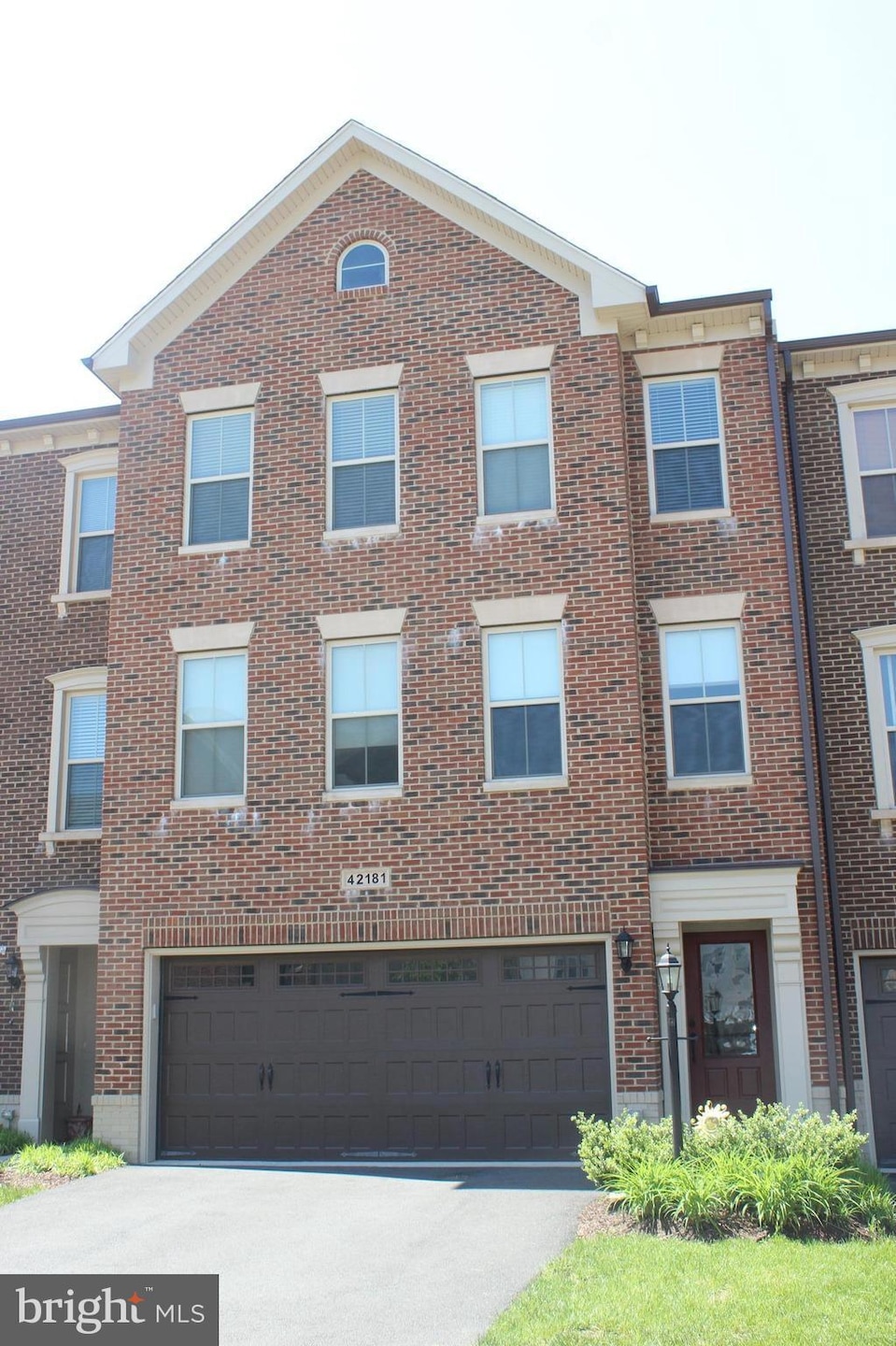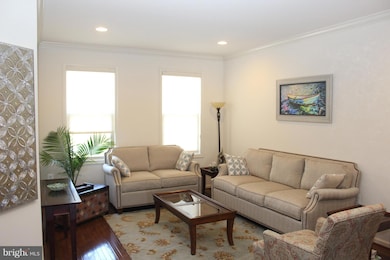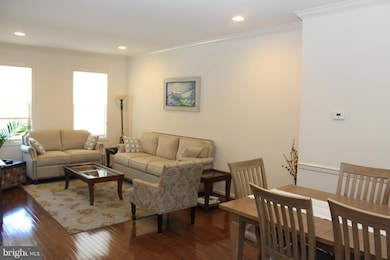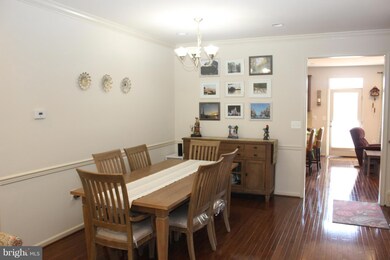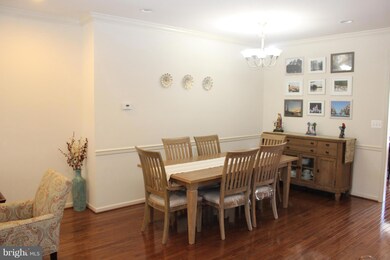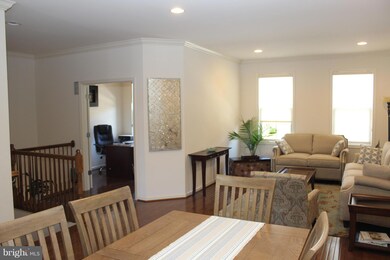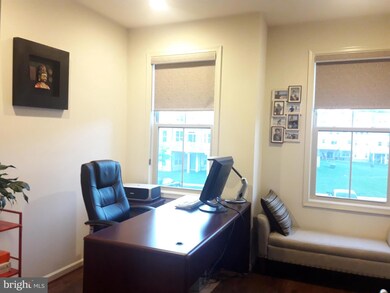42181 Castle Ridge Square Ashburn, VA 20148
Highlights
- Open Floorplan
- Colonial Architecture
- Wood Flooring
- Madison's Trust Elementary Rated A
- Vaulted Ceiling
- 1-minute walk to Tradewind Park
About This Home
Welcome to this stunning 3-bedroom, 2.5-bath townhouse in the heart of Ashburn, VA. Built within the last decade, this home features many beautiful modern finishes and an open layout that makes the space exceptionally spacious. Hardwood floors on entire main level. Gourmet kitchen with SS appliances, granite counter-tops and walk in pantry. This townhouse also boasts a beautiful deck and a walkout basement, perfect for enjoying the outdoors. The community offers fantastic amenities, including easily accessible pools and playgrounds. Situated in a prime location with numerous shopping centers nearby, this home provides unmatched convenience. Don't miss the opportunity to own a modern, spacious townhouse in one of Ashburn's most desirable communities. Schedule a viewing today to experience the perfect blend of comfort, style, and convenience.
Townhouse Details
Home Type
- Townhome
Est. Annual Taxes
- $6,314
Year Built
- Built in 2013
Lot Details
- 2,614 Sq Ft Lot
Parking
- 2 Car Attached Garage
- Garage Door Opener
Home Design
- Colonial Architecture
- Slab Foundation
- Asphalt Roof
- Brick Front
Interior Spaces
- 2,850 Sq Ft Home
- Property has 3 Levels
- Open Floorplan
- Chair Railings
- Crown Molding
- Vaulted Ceiling
- Recessed Lighting
- Fireplace With Glass Doors
- Screen For Fireplace
- Fireplace Mantel
- Window Treatments
- Window Screens
- Sliding Doors
- Dining Area
- Wood Flooring
Kitchen
- Kitchenette
- Breakfast Area or Nook
- Eat-In Kitchen
- Built-In Oven
- Cooktop
- Dishwasher
- Kitchen Island
- Upgraded Countertops
- Disposal
Bedrooms and Bathrooms
- 3 Bedrooms
- En-Suite Bathroom
Laundry
- Dryer
- Washer
Finished Basement
- Walk-Out Basement
- Basement Fills Entire Space Under The House
- Rear Basement Entry
- Basement Windows
Schools
- Madison's Trust Elementary School
- Brambleton Middle School
- Briar Woods High School
Utilities
- Forced Air Heating and Cooling System
- Natural Gas Water Heater
Listing and Financial Details
- Residential Lease
- Security Deposit $3,700
- Tenant pays for common area maintenance, frozen waterpipe damage, light bulbs/filters/fuses/alarm care, exterior maintenance, minor interior maintenance, all utilities, cable TV
- Rent includes common area maintenance, hoa/condo fee, trash removal, cable TV, fiber optics at dwelling
- No Smoking Allowed
- 24-Month Min and 36-Month Max Lease Term
- Available 7/1/25
- Assessor Parcel Number 201388203000
Community Details
Overview
- No Home Owners Association
- Association fees include common area maintenance, pool(s), snow removal, trash
- $100 Other Monthly Fees
- Brambleton Community
- Brambleton Subdivision
Amenities
- Common Area
- Community Center
Recreation
- Tennis Courts
- Community Playground
- Community Pool
- Jogging Path
Pet Policy
- Pets allowed on a case-by-case basis
- Pet Deposit $800
Map
Source: Bright MLS
MLS Number: VALO2096516
APN: 201-38-8203
- 42241 Violet Mist Terrace
- 23325 April Mist Place
- 42265 Hampton Woods Terrace
- 23210 Tradewind Dr
- 42322 Rising Moon Place
- 23524 Epperson Square
- 42289 Porter Ridge Terrace
- 42089 Shining Star Square
- 41954 Barnsdale View Ct
- 42394 Grahams Stable Square
- 23079 Copper Tree Terrace
- 23062 Soaring Heights Terrace
- 23109 Cottonwillow Square
- 42096 Picasso Square
- 42350 Stonemont Cir
- 23062 Copper Tree Terrace
- 23058 Copper Tree Terrace
- 23398 Evening Primrose Square
- 22978 Worden Terrace
- 42271 Otter Creek Terrace
