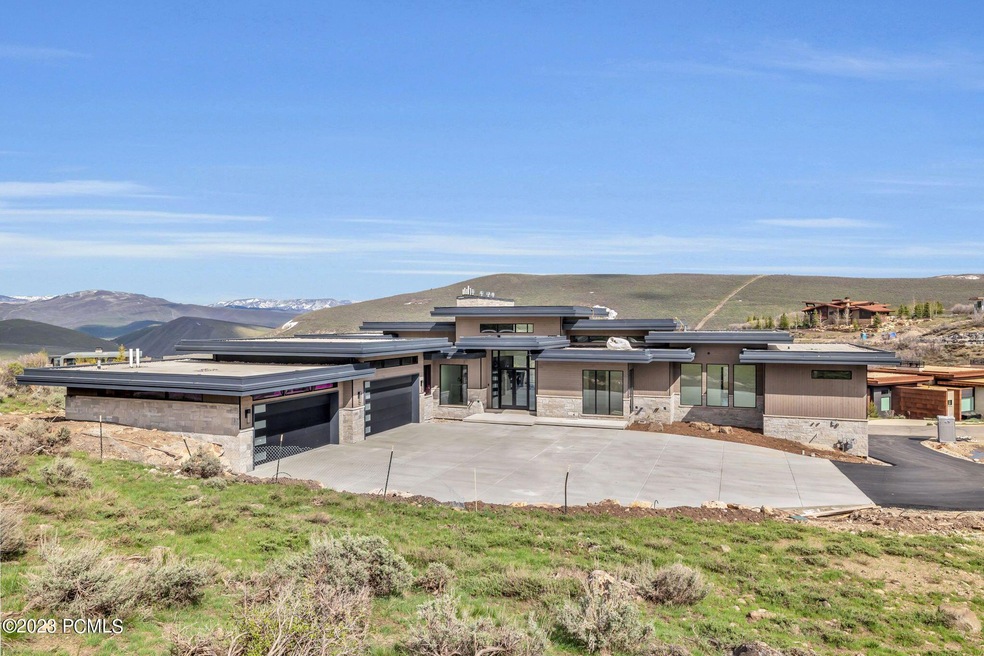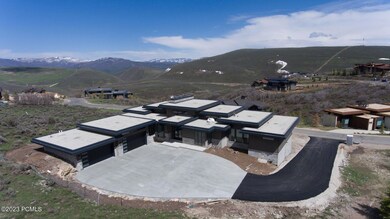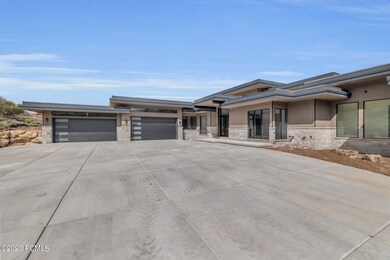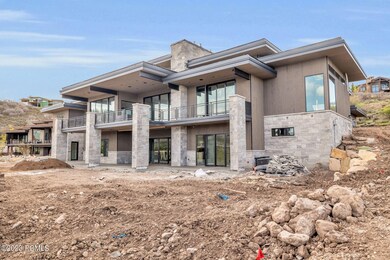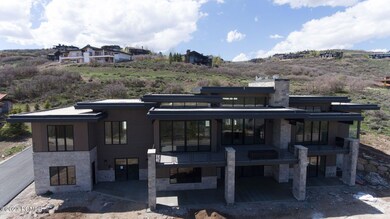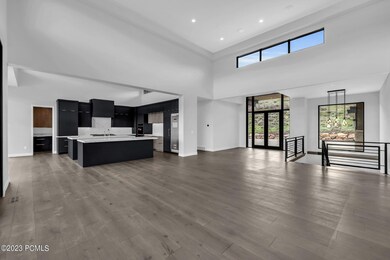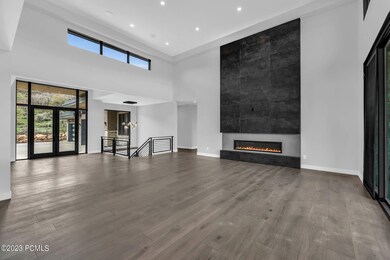
4219 Aspen Camp Loop Park City, UT 84098
Highlights
- Property fronts Roosevelt Channel
- Steam Room
- Heated Driveway
- North Summit Middle School Rated A-
- Fitness Center
- Building Security System
About This Home
As of January 2024This house has it all from the Aspen Camp area of Promontory. Sitting above the surrounding properties this home offers Uinta Mt. views from the floor to ceiling windows. The chef's kitchen comes with dbl islands, Wolf & Sub-Zero appliances, 2 sinks, 2 dishwashers, wine & beverage fridges, warming draw, ice maker & large pantry. The main level includes a large great-room, the owner suite & 2 additional bedrooms, an office, laundry and a 4 car heated garage making for fantastic main level living. Additional custom features include expansive covered decks w/ a firewall, a radiant motor court & central A/C. The lower level features 2 additional guest suites, radiant heat, theater and a large bar w/ a 1000 bottle cooled wine room & a gym w/ sauna & steam rooms. Just a short drive to many of the club amenities including the beach club, tubing hill, pool, spas, gym, tennis, pickle ball, multiple golf club houses & restaurants, ice skating, kids cabin, equestrian center and the Shed, which includes indoor basketball, bowling & a theater.
Last Agent to Sell the Property
Engel & Volkers Park City License #8339386-SA00 Listed on: 08/04/2023

Last Buyer's Agent
Ben Fisher
Summit Sotheby's International Realty
Home Details
Home Type
- Single Family
Est. Annual Taxes
- $4,851
Year Built
- Built in 2023 | New Construction
Lot Details
- 1.01 Acre Lot
- Property fronts a private road
- Gated Home
- Landscaped
- Natural State Vegetation
- Sloped Lot
HOA Fees
- $300 Monthly HOA Fees
Parking
- 4 Car Attached Garage
- Heated Garage
- Garage Drain
- Garage Door Opener
- Heated Driveway
Home Design
- Mountain Contemporary Architecture
- Flat Roof Shape
- Slab Foundation
- Wood Frame Construction
- Tile Roof
- Metal Roof
- Wood Siding
- Stone Siding
- Concrete Perimeter Foundation
- Stone
Interior Spaces
- 8,348 Sq Ft Home
- Multi-Level Property
- Wet Bar
- Sound System
- Wired For Data
- Vaulted Ceiling
- 5 Fireplaces
- Gas Fireplace
- Great Room
- Family Room
- Formal Dining Room
- Home Theater
- Home Office
- Storage
- Steam Room
- Mountain Views
Kitchen
- Breakfast Bar
- Double Oven
- Gas Range
- Microwave
- Freezer
- Dishwasher
- Kitchen Island
- Disposal
Flooring
- Wood
- Carpet
- Radiant Floor
- Tile
Bedrooms and Bathrooms
- 5 Bedrooms | 2 Main Level Bedrooms
- Primary Bedroom on Main
- Walk-In Closet
Laundry
- Laundry Room
- Washer
Home Security
- Home Security System
- Fire and Smoke Detector
- Fire Sprinkler System
Outdoor Features
- Spa
- Deck
- Patio
Utilities
- Humidifier
- Forced Air Zoned Heating and Cooling System
- Heating System Uses Natural Gas
- Programmable Thermostat
- Natural Gas Connected
- Gas Water Heater
- Water Purifier
- Water Softener is Owned
- High Speed Internet
- Multiple Phone Lines
- Phone Available
Additional Features
- Sprinkler System
- Riding Trail
Listing and Financial Details
- Assessor Parcel Number Ac-79
Community Details
Overview
- Association fees include com area taxes, management fees, reserve/contingency fund, security, shuttle service, snow removal
- Private Membership Available
- Association Phone (435) 333-4026
- Aspen Camp Subdivision
Amenities
- Steam Room
- Shuttle
- Clubhouse
- Elevator
- Community Storage Space
Recreation
- Golf Course Membership Available
- Tennis Courts
- Pickleball Courts
- Fitness Center
- Community Pool
- Community Spa
- Horse Trails
- Trails
- Property fronts Roosevelt Channel
- Ski Mountain Lounge
Security
- Building Security System
Ownership History
Purchase Details
Home Financials for this Owner
Home Financials are based on the most recent Mortgage that was taken out on this home.Purchase Details
Home Financials for this Owner
Home Financials are based on the most recent Mortgage that was taken out on this home.Purchase Details
Home Financials for this Owner
Home Financials are based on the most recent Mortgage that was taken out on this home.Purchase Details
Home Financials for this Owner
Home Financials are based on the most recent Mortgage that was taken out on this home.Purchase Details
Home Financials for this Owner
Home Financials are based on the most recent Mortgage that was taken out on this home.Purchase Details
Purchase Details
Purchase Details
Similar Homes in Park City, UT
Home Values in the Area
Average Home Value in this Area
Purchase History
| Date | Type | Sale Price | Title Company |
|---|---|---|---|
| Warranty Deed | -- | First American Title Insurance | |
| Warranty Deed | -- | First American Title Insurance | |
| Warranty Deed | -- | Summit Escrow & Title Insuranc | |
| Condominium Deed | -- | First American Title Ins Co | |
| Warranty Deed | -- | First American Sugarhouse | |
| Warranty Deed | -- | Us Title | |
| Warranty Deed | -- | Deer Creek Title Ins | |
| Warranty Deed | -- | Summit Escrow & Title Ins | |
| Special Warranty Deed | -- | Sumit Esceo And Title Insura |
Mortgage History
| Date | Status | Loan Amount | Loan Type |
|---|---|---|---|
| Previous Owner | $500,000 | Seller Take Back | |
| Previous Owner | $2,065,500 | Future Advance Clause Open End Mortgage | |
| Previous Owner | $223,920 | New Conventional |
Property History
| Date | Event | Price | Change | Sq Ft Price |
|---|---|---|---|---|
| 01/03/2024 01/03/24 | Sold | -- | -- | -- |
| 12/01/2023 12/01/23 | Pending | -- | -- | -- |
| 10/23/2023 10/23/23 | Price Changed | $6,950,000 | -4.1% | $833 / Sq Ft |
| 09/01/2023 09/01/23 | For Sale | $7,250,000 | +70.6% | $868 / Sq Ft |
| 08/04/2023 08/04/23 | Sold | -- | -- | -- |
| 08/04/2023 08/04/23 | Pending | -- | -- | -- |
| 08/04/2023 08/04/23 | For Sale | $4,250,000 | +1606.8% | $509 / Sq Ft |
| 09/28/2020 09/28/20 | Sold | -- | -- | -- |
| 09/11/2020 09/11/20 | Pending | -- | -- | -- |
| 09/02/2020 09/02/20 | For Sale | $249,000 | -11.0% | $30 / Sq Ft |
| 02/23/2016 02/23/16 | Sold | -- | -- | -- |
| 12/20/2015 12/20/15 | Pending | -- | -- | -- |
| 08/01/2014 08/01/14 | For Sale | $279,900 | -- | $34 / Sq Ft |
Tax History Compared to Growth
Tax History
| Year | Tax Paid | Tax Assessment Tax Assessment Total Assessment is a certain percentage of the fair market value that is determined by local assessors to be the total taxable value of land and additions on the property. | Land | Improvement |
|---|---|---|---|---|
| 2023 | $20,493 | $3,879,722 | $675,020 | $3,204,702 |
| 2022 | $4,851 | $775,020 | $675,020 | $100,000 |
| 2021 | $3,083 | $400,020 | $400,020 | $0 |
| 2020 | $3,296 | $400,020 | $400,020 | $0 |
| 2019 | $1,615 | $175,020 | $175,020 | $0 |
| 2018 | $1,615 | $175,020 | $175,020 | $0 |
| 2017 | $1,429 | $160,020 | $160,020 | $0 |
| 2016 | $2,391 | $250,020 | $250,020 | $0 |
| 2015 | $1,406 | $140,020 | $0 | $0 |
| 2013 | $1,110 | $105,020 | $0 | $0 |
Agents Affiliated with this Home
-
Ben Fisher
B
Seller's Agent in 2024
Ben Fisher
Christies International RE PC
(435) 962-0192
45 Total Sales
-
Stan Fisher
S
Seller Co-Listing Agent in 2024
Stan Fisher
Christies International RE PC
(435) 602-9085
27 Total Sales
-
Ryan Dickey

Buyer's Agent in 2024
Ryan Dickey
Windermere RE Utah - Park Ave
(435) 901-9784
110 Total Sales
-
Andrew Levine

Seller's Agent in 2023
Andrew Levine
Engel & Volkers Park City
(435) 901-8190
156 Total Sales
-
Michael LaPay
M
Seller's Agent in 2020
Michael LaPay
Summit Sotheby's International Realty (625 Main)
(435) 640-5700
222 Total Sales
-
Mike McGurl
M
Seller Co-Listing Agent in 2020
Mike McGurl
Summit Sotheby's International Realty
(435) 901-9300
100 Total Sales
Map
Source: Park City Board of REALTORS®
MLS Number: 12302812
APN: AC-79
- 4151 Aspen Camp Loop Unit 76
- 4085 Aspen Camp Loop Unit 74
- 4085 Aspen Camp Loop
- 7702 N Fire Ring Glade
- 4014 Aspen Camp Loop
- 3654 Aspen Camp Loop
- 3733 Aspen Point
- 7657 N Promontory Ranch Rd
- 8147 N Ranch Garden Rd
- 7488 Golden Bear Loop W
- 7488 Golden Bear Loop W Unit 88
- 8195 N Ranch Garden Rd
- 7429 Golden Bear Loop W
- 7429 Golden Bear Loop W Unit 91
- 3735 Galts Gulch Unit 10
- 3735 Galts Gulch
- 3244 Range Ct
- 3526 E Westview Trail
- 8139 Sunrise Loop
- 7455 N Promontory Ranch Rd
