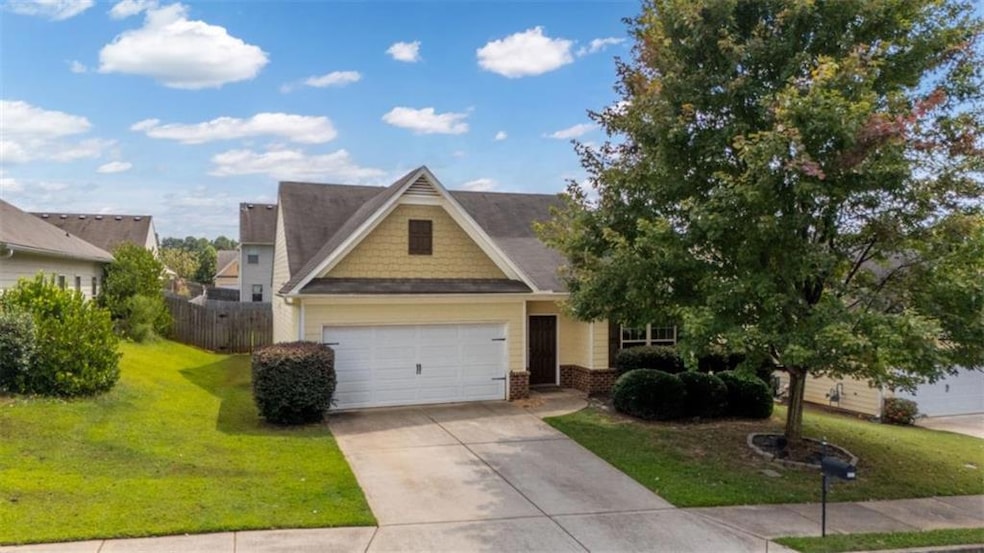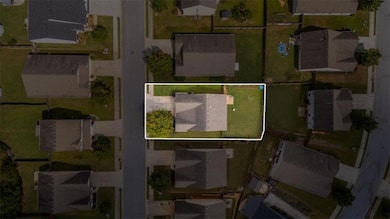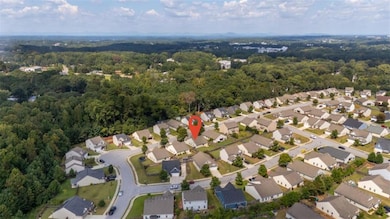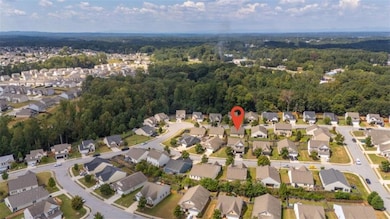4219 Box Elder Path Gainesville, GA 30504
Mundy Mill NeighborhoodEstimated payment $2,054/month
Highlights
- View of Trees or Woods
- Wood Flooring
- Solid Surface Countertops
- Ranch Style House
- Ceiling height of 9 feet on the lower level
- Walk-In Pantry
About This Home
Seller Motivated! Don't miss this move-in-ready gem that blends comfort, style, and convenience in one perfect package! This 3-bedroom, 2-bath ranch has been meticulously maintained and shines with pride of ownership from the moment you step through the wide foyer. The open-concept design fills the home with natural light and warmth, creating an easy flow between the spacious family room and the chef-inspired kitchen, complete with sleek granite countertops, an oversized island, and a generous walk-in pantry. Whether hosting friends or enjoying a cozy night in, this layout makes entertaining effortless. Your owner's suite is a private retreat featuring a soaking tub, separate shower, and dual vanity, while two additional bedrooms offer the flexibility for guests, kids, or a home office. Step outside to your fully fenced backyard-ideal for pets, play, or relaxing under the stars. With a 2-car garage, separate laundry room, and low-maintenance Hardie plank and brick exterior, this home truly checks every box. Located just minutes from Flowery Branch, Downtown Gainesville, Oakwood, shopping, dining, and top schools (including an elementary school right in the neighborhood) you'll love the lifestyle this home delivers! Special Financing Available! Buyers who use our preferred lender can receive up to a 1% lender credit on FHA, VA, and USDA loans, or 0.5% on conventional loans, which can be applied toward closing costs or a rate buy-down-saving you thousands! Ask for details. Make this beautiful home yours today!
Listing Agent
Jason Martin
Keller Williams Lanier Partners License #444995 Listed on: 09/11/2025
Open House Schedule
-
Saturday, November 01, 20251:00 to 4:00 pm11/1/2025 1:00:00 PM +00:0011/1/2025 4:00:00 PM +00:00Add to Calendar
Home Details
Home Type
- Single Family
Est. Annual Taxes
- $1,786
Year Built
- Built in 2015
Lot Details
- 6,970 Sq Ft Lot
- Property fronts a county road
- Privacy Fence
- Back Yard Fenced
- Level Lot
- Open Lot
HOA Fees
- $21 Monthly HOA Fees
Parking
- 2 Car Garage
- Garage Door Opener
Home Design
- Ranch Style House
- Brick Exterior Construction
- Slab Foundation
- Composition Roof
- HardiePlank Type
Interior Spaces
- 1,604 Sq Ft Home
- Ceiling height of 9 feet on the lower level
- Double Pane Windows
- Entrance Foyer
- Family Room
- Views of Woods
- Pull Down Stairs to Attic
Kitchen
- Walk-In Pantry
- Dishwasher
- Kitchen Island
- Solid Surface Countertops
Flooring
- Wood
- Carpet
Bedrooms and Bathrooms
- 3 Main Level Bedrooms
- Walk-In Closet
- 2 Full Bathrooms
- Separate Shower in Primary Bathroom
- Soaking Tub
Laundry
- Laundry in Mud Room
- Laundry Room
Home Security
- Carbon Monoxide Detectors
- Fire and Smoke Detector
Outdoor Features
- Patio
Schools
- Mundy Mill Arts Academy Elementary School
- Gainesville West Middle School
- Gainesville High School
Utilities
- Central Heating and Cooling System
- Underground Utilities
- 110 Volts
- Gas Water Heater
- High Speed Internet
- Cable TV Available
Listing and Financial Details
- Tax Lot 178
- Assessor Parcel Number 08025 000178
Community Details
Overview
- Maple Park Subdivision
- Rental Restrictions
Recreation
- Community Playground
Map
Home Values in the Area
Average Home Value in this Area
Tax History
| Year | Tax Paid | Tax Assessment Tax Assessment Total Assessment is a certain percentage of the fair market value that is determined by local assessors to be the total taxable value of land and additions on the property. | Land | Improvement |
|---|---|---|---|---|
| 2024 | $3,745 | $130,760 | $21,600 | $109,160 |
| 2023 | $555 | $138,440 | $20,680 | $117,760 |
| 2022 | $534 | $113,280 | $21,200 | $92,080 |
| 2021 | $442 | $84,800 | $11,600 | $73,200 |
| 2020 | $2,360 | $78,520 | $9,200 | $69,320 |
| 2019 | $2,260 | $74,080 | $9,000 | $65,080 |
| 2018 | $408 | $68,840 | $10,000 | $58,840 |
| 2017 | $404 | $60,360 | $10,000 | $50,360 |
| 2016 | $1,901 | $62,760 | $10,000 | $52,760 |
| 2015 | -- | $4,400 | $4,400 | $0 |
Property History
| Date | Event | Price | List to Sale | Price per Sq Ft | Prior Sale |
|---|---|---|---|---|---|
| 10/27/2025 10/27/25 | Price Changed | $359,900 | -2.7% | $224 / Sq Ft | |
| 09/15/2025 09/15/25 | For Sale | $370,000 | +12.6% | $231 / Sq Ft | |
| 03/31/2023 03/31/23 | Sold | $328,500 | +2.8% | $205 / Sq Ft | View Prior Sale |
| 02/25/2023 02/25/23 | Pending | -- | -- | -- | |
| 02/11/2023 02/11/23 | Price Changed | $319,500 | -3.2% | $199 / Sq Ft | |
| 02/02/2023 02/02/23 | Price Changed | $329,900 | -1.5% | $206 / Sq Ft | |
| 01/20/2023 01/20/23 | For Sale | $335,000 | +104.3% | $209 / Sq Ft | |
| 09/25/2015 09/25/15 | Sold | $164,000 | -1.1% | -- | View Prior Sale |
| 08/25/2015 08/25/15 | Pending | -- | -- | -- | |
| 08/21/2015 08/21/15 | For Sale | $165,900 | 0.0% | -- | |
| 08/18/2015 08/18/15 | Pending | -- | -- | -- | |
| 08/14/2015 08/14/15 | For Sale | $165,900 | 0.0% | -- | |
| 08/04/2015 08/04/15 | Pending | -- | -- | -- | |
| 07/31/2015 07/31/15 | Price Changed | $165,900 | 0.0% | -- | |
| 07/31/2015 07/31/15 | For Sale | $165,900 | +1.2% | -- | |
| 06/23/2015 06/23/15 | Pending | -- | -- | -- | |
| 05/27/2015 05/27/15 | Price Changed | $163,900 | -5.8% | -- | |
| 04/02/2015 04/02/15 | For Sale | $173,900 | -- | -- |
Purchase History
| Date | Type | Sale Price | Title Company |
|---|---|---|---|
| Warranty Deed | $328,500 | -- | |
| Limited Warranty Deed | $164,000 | -- | |
| Deed | $2,408,400 | -- |
Mortgage History
| Date | Status | Loan Amount | Loan Type |
|---|---|---|---|
| Open | $322,549 | FHA | |
| Previous Owner | $161,029 | FHA |
Source: First Multiple Listing Service (FMLS)
MLS Number: 7651530
APN: 08-00025-00-178
- 4248 Box Elder Path
- 5295 Way Unit 181
- 5287 Magnolia Place Unit 179
- 4319 Box Elder Path
- 4636 Silver Oak Dr SW
- 4554 Silver Oak Dr SW
- 4245 Pearhaven Ln SW
- 4405 Chestnut Oak Way SW
- 4380 Rockrose Green Way
- Jasmine Plan at The Grove At Mundy Mill
- Jade I Plan at The Grove At Mundy Mill
- Jade II Plan at The Grove At Mundy Mill
- 4671 Cypress Park Dr
- 4337 Rockrose Green Way
- 4427 Birch Meadow Trail
- 4840 Orchard Grove Way Unit 174
- 5287 Magnolia Grove Way Unit 179
- 5287 Magnolia Grove Way
- 4416 Birch Meadow Trail
- 4226 Swamp Cypress Trail
- 4453 Mill Oak Way SW
- 4549 Cypress Park Dr
- 4553 Cypress Park Dr
- 4582 Cypress Park Dr
- 4623 Cypress Landing Way
- 4651 Cypress Park Dr
- 4671 Cypress Park Dr
- 4518 Hidden Creek Dr
- 3705 Prospect Point Dr
- 2745 Campus Pointe Cir
- 4731 Sweet Water Dr
- 3649 Prospect Point Dr
- 4945 Cottonwood Trail
- 3619 Canyon Springs Dr
- 2102 Education Way
- 1750 Columns Dr
- 3805 Hilldale Rd
- 900 Great Forest Way
- 6000 Ava Ave






