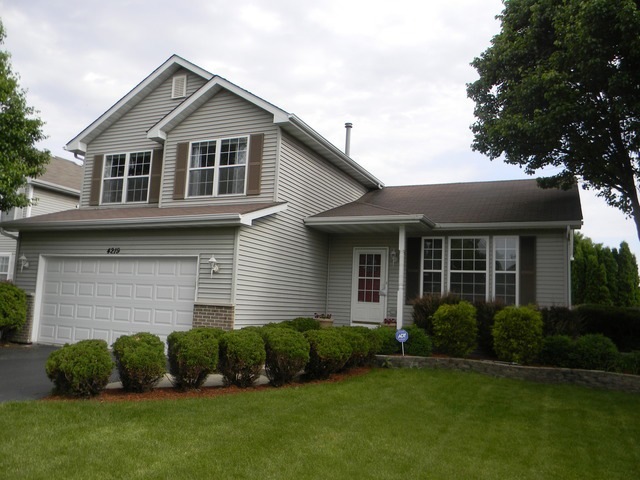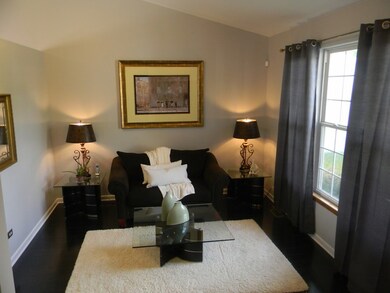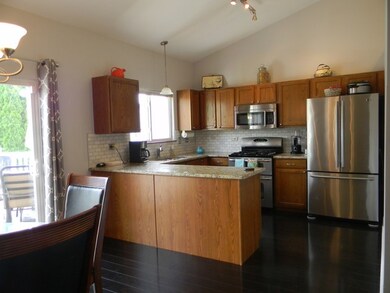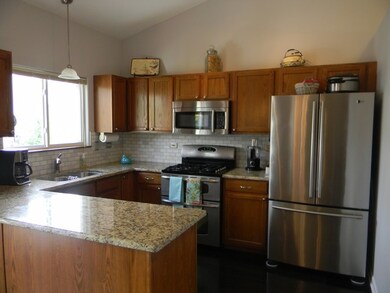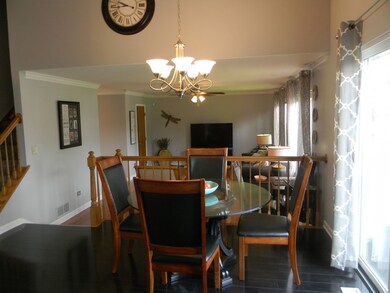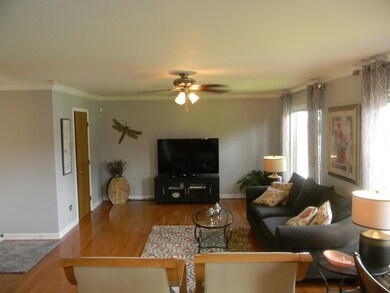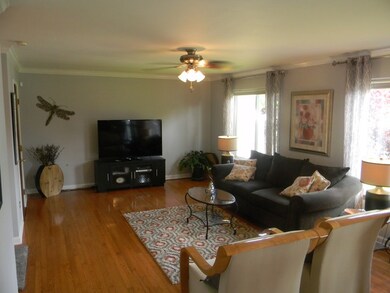
4219 Carrington Ln Unit 5 Plainfield, IL 60586
Fall Creek NeighborhoodEstimated Value: $344,631 - $368,000
Highlights
- Landscaped Professionally
- Vaulted Ceiling
- Stainless Steel Appliances
- Deck
- Wood Flooring
- Fenced Yard
About This Home
As of July 2016Come check out this open concept 3 BR 2 bath detached home with lots of updates. Kitchen has new counter tops and sink. All Stainless Steel Appliances stay! Sliding doors in the eating area lead to a great deck. New laminate floors and trim on first level. Hardwood Floors in family room. Upstairs bath is recently updated with a double vanity. Check out the tile work in the 2nd full bath's shower that also has a newer vanity and top. New carpet and paint. Newer hot water heater, ejector pump, washer/dryer, dishwasher and frig. Crown molding in FR and both secondary bedrooms. Fireplace rough in in family room with gas line. Finished basement with lots of storage. Garage is insulated and drywalled. All on a great fenced lot. A MUST SEE!
Last Agent to Sell the Property
Keller Williams Innovate License #475160679 Listed on: 05/27/2016

Co-Listed By
Mike Powers
Keller Williams Infinity License #475170040
Last Buyer's Agent
Barb Gall
RE/MAX Ultimate Professionals License #475133115
Home Details
Home Type
- Single Family
Est. Annual Taxes
- $5,042
Year Built
- Built in 1999
Lot Details
- 7,841 Sq Ft Lot
- Lot Dimensions are 66x127x65x124
- Fenced Yard
- Landscaped Professionally
- Paved or Partially Paved Lot
Parking
- 2 Car Attached Garage
- Garage Transmitter
- Garage Door Opener
- Driveway
- Parking Included in Price
Home Design
- Split Level with Sub
- Asphalt Roof
- Vinyl Siding
- Concrete Perimeter Foundation
Interior Spaces
- 1,668 Sq Ft Home
- Vaulted Ceiling
- Ceiling Fan
- Family Room
- Living Room
- Dining Room
- Storm Screens
Kitchen
- Breakfast Bar
- Range
- Microwave
- Dishwasher
- Stainless Steel Appliances
Flooring
- Wood
- Carpet
- Laminate
Bedrooms and Bathrooms
- 3 Bedrooms
- 3 Potential Bedrooms
- Bathroom on Main Level
- 2 Full Bathrooms
- Dual Sinks
Laundry
- Laundry Room
- Dryer
- Washer
Finished Basement
- Basement Fills Entire Space Under The House
- Sump Pump
Outdoor Features
- Deck
Utilities
- Forced Air Heating and Cooling System
- Heating System Uses Natural Gas
Listing and Financial Details
- Homeowner Tax Exemptions
Ownership History
Purchase Details
Home Financials for this Owner
Home Financials are based on the most recent Mortgage that was taken out on this home.Similar Homes in Plainfield, IL
Home Values in the Area
Average Home Value in this Area
Purchase History
| Date | Buyer | Sale Price | Title Company |
|---|---|---|---|
| Korst Kevin | $204,999 | Fidelity National Title Ins |
Mortgage History
| Date | Status | Borrower | Loan Amount |
|---|---|---|---|
| Open | Korst Kevin | $53,000 | |
| Open | Korst Kevin | $163,900 | |
| Previous Owner | Sorensen Kathy | $170,925 | |
| Previous Owner | Sorensen James L | $172,000 | |
| Previous Owner | Sorensen James L | $11,000 | |
| Previous Owner | Sorensen James L | $145,600 | |
| Previous Owner | Sorensen James L | $30,500 | |
| Previous Owner | Sorensen James L | $146,400 | |
| Previous Owner | Sorensen James L | $27,450 | |
| Previous Owner | Sorensen James I | $149,336 |
Property History
| Date | Event | Price | Change | Sq Ft Price |
|---|---|---|---|---|
| 07/14/2016 07/14/16 | Sold | $204,999 | 0.0% | $123 / Sq Ft |
| 06/01/2016 06/01/16 | Pending | -- | -- | -- |
| 05/27/2016 05/27/16 | For Sale | $204,999 | -- | $123 / Sq Ft |
Tax History Compared to Growth
Tax History
| Year | Tax Paid | Tax Assessment Tax Assessment Total Assessment is a certain percentage of the fair market value that is determined by local assessors to be the total taxable value of land and additions on the property. | Land | Improvement |
|---|---|---|---|---|
| 2023 | $8,053 | $91,250 | $20,956 | $70,294 |
| 2022 | $6,954 | $81,955 | $18,821 | $63,134 |
| 2021 | $6,469 | $76,594 | $17,590 | $59,004 |
| 2020 | $6,277 | $74,421 | $17,091 | $57,330 |
| 2019 | $6,037 | $70,911 | $16,285 | $54,626 |
| 2018 | $5,801 | $66,625 | $15,301 | $51,324 |
| 2017 | $5,583 | $63,314 | $14,541 | $48,773 |
| 2016 | $5,490 | $60,385 | $13,868 | $46,517 |
| 2015 | $5,042 | $56,567 | $12,991 | $43,576 |
| 2014 | $5,042 | $54,569 | $12,532 | $42,037 |
| 2013 | $5,042 | $54,569 | $12,532 | $42,037 |
Agents Affiliated with this Home
-
Lynda Baker

Seller's Agent in 2016
Lynda Baker
Keller Williams Innovate
(815) 280-9415
9 in this area
97 Total Sales
-
M
Seller Co-Listing Agent in 2016
Mike Powers
Keller Williams Infinity
-

Buyer's Agent in 2016
Barb Gall
RE/MAX
(815) 791-2715
3 in this area
103 Total Sales
Map
Source: Midwest Real Estate Data (MRED)
MLS Number: 09239498
APN: 03-34-403-024
- 1610 Parkside Dr
- 1518 Parkside Dr
- 1508 Parkside Dr
- 23424 W Winston Ave
- 4512 Oriole Ln
- 3908 Juniper Ave
- 4320 Odonohue Dr
- 3831 Juniper Ave
- 3127 Jo Ann Dr
- 1212 Ashford Ln
- 3019 Harris Dr
- 4328 Osullivan Dr
- 3806 Juniper Ave
- 4515 Hedge Row Ct
- 3700 Theodore St
- 3513 Harris Dr
- 1039 Stewart Ct
- 23742 Caton Farm Rd
- 1339 Addleman St
- 1910 Brighton Ln
- 4219 Carrington Ln Unit 5
- 4217 Carrington Ln
- 4221 Carrington Ln
- 4218 Newberry Ln
- 4216 Newberry Ln
- 4215 Carrington Ln
- 4223 Carrington Ln
- 4220 Newberry Ln Unit 4
- 4214 Newberry Ln
- 4216 Carrington Ln
- 4220 Carrington Ln
- 4218 Carrington Ln
- 4222 Newberry Ln
- 4225 Carrington Ln
- 4222 Carrington Ln
- 4214 Carrington Ln
- 4224 Newberry Ln
- 4224 Carrington Ln
- 4301 Carrington Ln
- 1715 Parkside Dr
