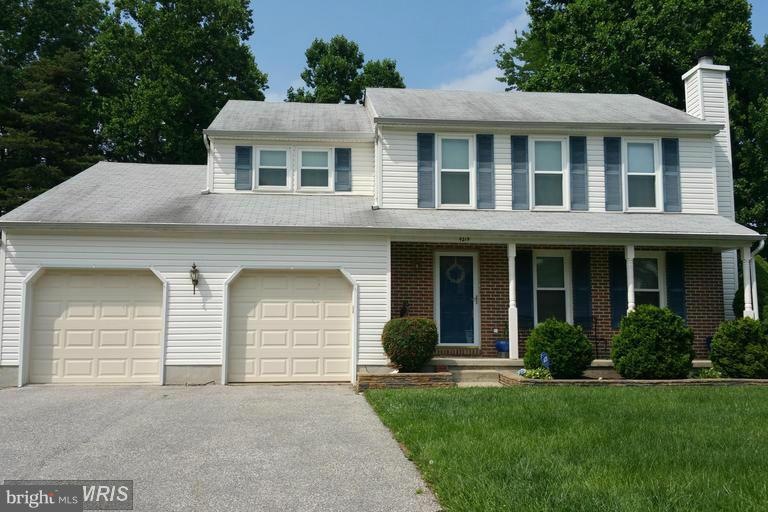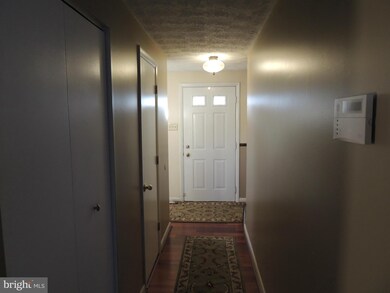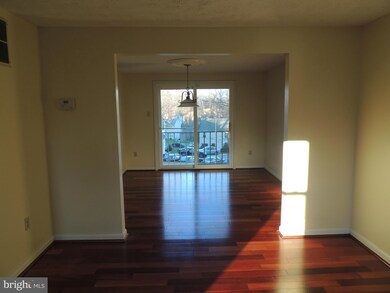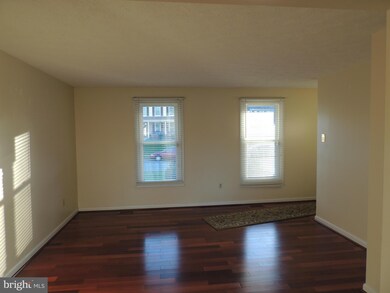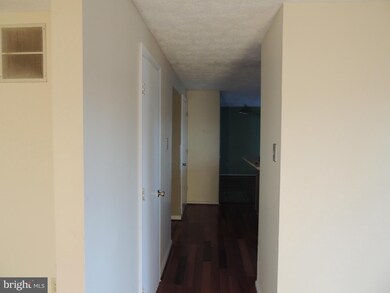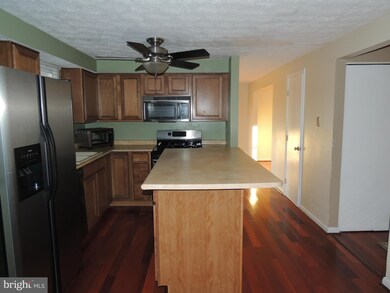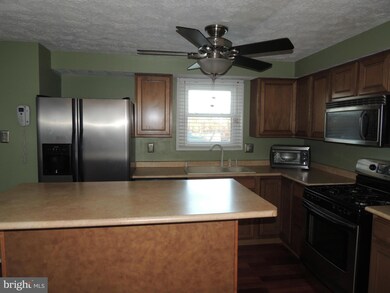
4219 Hanwell Rd Randallstown, MD 21133
Highlights
- Colonial Architecture
- 1 Fireplace
- 2 Car Attached Garage
- Wood Flooring
- No HOA
- Eat-In Kitchen
About This Home
As of March 2021$15K Price Reduction!!! This lovely colonial in the Woods of Winands awaits you. Updated kitchen with stainless steal appliances,updated bathrooms, beautiful hardwood floors throughout, large Rec Room in basement with fireplace, large master bedroom with private bath and huge back yard for entertaining. This Beauty won't last long!!
Last Agent to Sell the Property
EXP Realty, LLC License #0225237041 Listed on: 12/22/2015

Home Details
Home Type
- Single Family
Est. Annual Taxes
- $3,094
Year Built
- Built in 1986
Lot Details
- 10,377 Sq Ft Lot
Parking
- 2 Car Attached Garage
Home Design
- Colonial Architecture
- Brick Exterior Construction
Interior Spaces
- Property has 3 Levels
- Ceiling Fan
- 1 Fireplace
- Window Treatments
- Dining Area
- Wood Flooring
- Partially Finished Basement
- Connecting Stairway
Kitchen
- Eat-In Kitchen
- Gas Oven or Range
- Stove
- Microwave
- Dishwasher
- Disposal
Bedrooms and Bathrooms
- 4 Bedrooms
- En-Suite Bathroom
- 2.5 Bathrooms
Laundry
- Front Loading Dryer
- Washer
Utilities
- Forced Air Heating and Cooling System
- Vented Exhaust Fan
- Electric Water Heater
Community Details
- No Home Owners Association
- Woods Of Winands Subdivision
Listing and Financial Details
- Tax Lot 41
- Assessor Parcel Number 04021800014836
Ownership History
Purchase Details
Home Financials for this Owner
Home Financials are based on the most recent Mortgage that was taken out on this home.Purchase Details
Home Financials for this Owner
Home Financials are based on the most recent Mortgage that was taken out on this home.Purchase Details
Home Financials for this Owner
Home Financials are based on the most recent Mortgage that was taken out on this home.Purchase Details
Purchase Details
Similar Homes in Randallstown, MD
Home Values in the Area
Average Home Value in this Area
Purchase History
| Date | Type | Sale Price | Title Company |
|---|---|---|---|
| Deed | $375,000 | None Available | |
| Deed | $250,000 | Advanced Title & Settlements | |
| Deed | $280,000 | -- | |
| Deed | $280,000 | -- | |
| Deed | $136,000 | -- | |
| Deed | $101,700 | -- |
Mortgage History
| Date | Status | Loan Amount | Loan Type |
|---|---|---|---|
| Open | $62,500 | Credit Line Revolving | |
| Open | $368,207 | FHA | |
| Closed | $13,125 | Stand Alone Second | |
| Previous Owner | $234,025 | FHA | |
| Previous Owner | $207,373 | Stand Alone Second | |
| Previous Owner | $99,500 | Stand Alone Second | |
| Previous Owner | $224,000 | Purchase Money Mortgage | |
| Previous Owner | $56,000 | Credit Line Revolving |
Property History
| Date | Event | Price | Change | Sq Ft Price |
|---|---|---|---|---|
| 03/22/2021 03/22/21 | Sold | $375,000 | +1.4% | $158 / Sq Ft |
| 02/11/2021 02/11/21 | Pending | -- | -- | -- |
| 02/10/2021 02/10/21 | For Sale | $370,000 | 0.0% | $156 / Sq Ft |
| 02/08/2021 02/08/21 | Price Changed | $370,000 | +48.0% | $156 / Sq Ft |
| 05/31/2016 05/31/16 | Sold | $250,000 | 0.0% | $134 / Sq Ft |
| 02/16/2016 02/16/16 | Pending | -- | -- | -- |
| 02/07/2016 02/07/16 | Price Changed | $249,900 | -5.7% | $133 / Sq Ft |
| 01/06/2016 01/06/16 | Price Changed | $265,000 | -5.4% | $142 / Sq Ft |
| 12/22/2015 12/22/15 | For Sale | $280,000 | -- | $150 / Sq Ft |
Tax History Compared to Growth
Tax History
| Year | Tax Paid | Tax Assessment Tax Assessment Total Assessment is a certain percentage of the fair market value that is determined by local assessors to be the total taxable value of land and additions on the property. | Land | Improvement |
|---|---|---|---|---|
| 2025 | $6,020 | $355,667 | -- | -- |
| 2024 | $6,020 | $320,300 | $79,300 | $241,000 |
| 2023 | $2,349 | $302,933 | $0 | $0 |
| 2022 | $4,246 | $285,567 | $0 | $0 |
| 2021 | $3,707 | $268,200 | $79,300 | $188,900 |
| 2020 | $3,069 | $253,200 | $0 | $0 |
| 2019 | $2,887 | $238,200 | $0 | $0 |
| 2018 | $3,433 | $223,200 | $62,700 | $160,500 |
| 2017 | $2,976 | $212,733 | $0 | $0 |
| 2016 | $3,007 | $202,267 | $0 | $0 |
| 2015 | $3,007 | $191,800 | $0 | $0 |
| 2014 | $3,007 | $191,800 | $0 | $0 |
Agents Affiliated with this Home
-

Seller's Agent in 2021
Danielle Burston
Brick and Quill Realty
(443) 342-4704
3 in this area
20 Total Sales
-

Seller Co-Listing Agent in 2021
Jacquetta Olaseha
Brick and Quill Realty
(443) 537-0149
6 in this area
149 Total Sales
-
M
Buyer's Agent in 2021
Marissa Lewis
EXP Realty, LLC
-
L
Seller's Agent in 2016
Lalea Swann
EXP Realty, LLC
(703) 712-6280
1 in this area
66 Total Sales
-

Buyer's Agent in 2016
Viola Laird
RE/MAX
(301) 785-2446
29 Total Sales
Map
Source: Bright MLS
MLS Number: 1002769042
APN: 02-1800014836
- 9622 Winands Rd
- 16 Cypress Grove Ct
- 9501 Whitehurst Dr
- 11 Camano Ct
- 9537 Branchleigh Rd
- 9616 Julia Ln
- 21 Snow Pine Ct
- 9608 Julia Ln
- 9532 Lyons Mill Rd
- 9818 Lyons Mill Rd
- 9545 Elizabeth Howe Ln
- 9525 Elizabeth Howe Ln
- 4611 Kings Mill Way
- 9401 Lyonswood Dr
- 9440 Adelaide Ln
- 9514 Yellow Doll Dr
- 3916 Tiverton Rd
- 9403 Tulsemere Rd
- 4500 Chaucer Way Unit 101
- 11 Papago Ct
