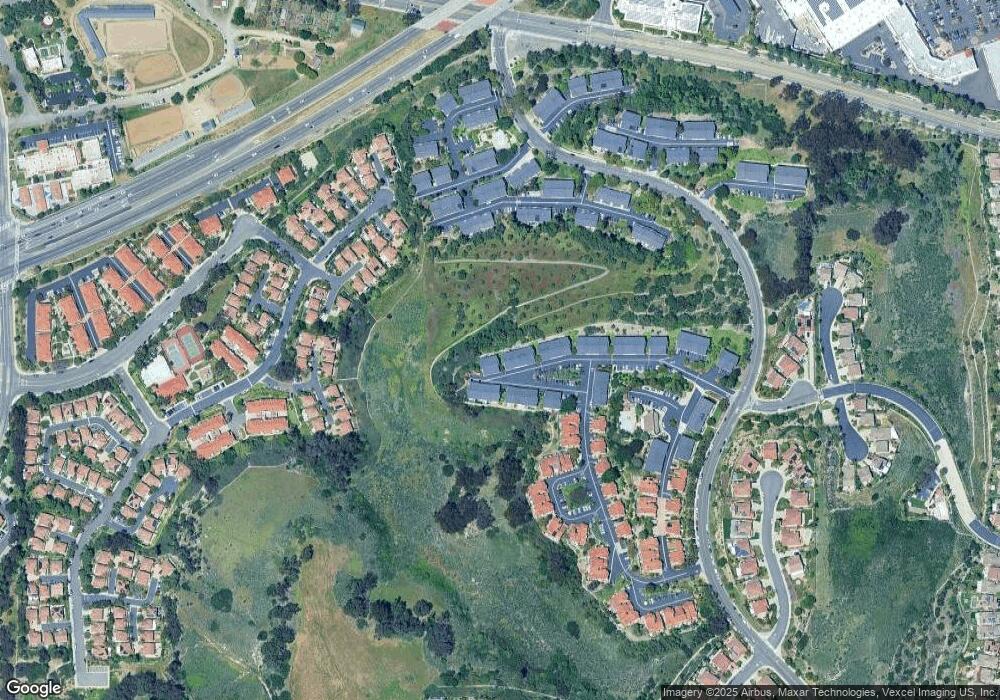4219 La Pinata Way Unit 251 Oceanside, CA 92057
San Luis Rey NeighborhoodEstimated Value: $551,281 - $672,000
3
Beds
2
Baths
1,324
Sq Ft
$446/Sq Ft
Est. Value
About This Home
This home is located at 4219 La Pinata Way Unit 251, Oceanside, CA 92057 and is currently estimated at $590,820, approximately $446 per square foot. 4219 La Pinata Way Unit 251 is a home located in San Diego County with nearby schools including Ivey Ranch Elementary School, Martin Luther King Jr. Middle School, and El Camino High School.
Ownership History
Date
Name
Owned For
Owner Type
Purchase Details
Closed on
Jul 21, 2025
Sold by
Iiyama Travis
Bought by
Vo-Iiyama Family Trust and Iiyama
Current Estimated Value
Purchase Details
Closed on
Jun 8, 2019
Sold by
Faver Steve and Faver Mindy
Bought by
Iiyama Travis
Home Financials for this Owner
Home Financials are based on the most recent Mortgage that was taken out on this home.
Original Mortgage
$284,000
Interest Rate
4.1%
Mortgage Type
New Conventional
Purchase Details
Closed on
Aug 14, 2014
Sold by
Boudreau Rose M
Bought by
Faver Steve and Faver Mindy
Home Financials for this Owner
Home Financials are based on the most recent Mortgage that was taken out on this home.
Original Mortgage
$208,000
Interest Rate
2.75%
Mortgage Type
Adjustable Rate Mortgage/ARM
Purchase Details
Closed on
Jan 20, 2006
Sold by
Boudreau Rose M
Bought by
Boudreau Rose M
Home Financials for this Owner
Home Financials are based on the most recent Mortgage that was taken out on this home.
Original Mortgage
$288,000
Interest Rate
6.32%
Mortgage Type
Stand Alone Refi Refinance Of Original Loan
Purchase Details
Closed on
Oct 12, 2001
Sold by
Boudreau Rose M
Bought by
Boudreau Rose M
Purchase Details
Closed on
Dec 12, 1986
Create a Home Valuation Report for This Property
The Home Valuation Report is an in-depth analysis detailing your home's value as well as a comparison with similar homes in the area
Home Values in the Area
Average Home Value in this Area
Purchase History
| Date | Buyer | Sale Price | Title Company |
|---|---|---|---|
| Vo-Iiyama Family Trust | -- | None Listed On Document | |
| Iiyama Travis | $355,000 | Lawyers Title Company | |
| Faver Steve | $260,000 | Lawyers Title Company | |
| Boudreau Rose M | -- | Fidelity Title | |
| Boudreau Rose M | -- | -- | |
| -- | $85,900 | -- |
Source: Public Records
Mortgage History
| Date | Status | Borrower | Loan Amount |
|---|---|---|---|
| Previous Owner | Iiyama Travis | $284,000 | |
| Previous Owner | Faver Steve | $208,000 | |
| Previous Owner | Boudreau Rose M | $288,000 |
Source: Public Records
Tax History Compared to Growth
Tax History
| Year | Tax Paid | Tax Assessment Tax Assessment Total Assessment is a certain percentage of the fair market value that is determined by local assessors to be the total taxable value of land and additions on the property. | Land | Improvement |
|---|---|---|---|---|
| 2025 | $4,376 | $396,002 | $139,756 | $256,246 |
| 2024 | $4,376 | $388,238 | $137,016 | $251,222 |
| 2023 | $4,164 | $380,627 | $134,330 | $246,297 |
| 2022 | $4,099 | $373,165 | $131,697 | $241,468 |
| 2021 | $4,114 | $365,849 | $129,115 | $236,734 |
| 2020 | $3,986 | $362,099 | $127,792 | $234,307 |
| 2019 | $3,044 | $280,119 | $98,860 | $181,259 |
| 2018 | $3,010 | $274,627 | $96,922 | $177,705 |
| 2017 | $2,953 | $269,243 | $95,022 | $174,221 |
| 2016 | $2,856 | $263,964 | $93,159 | $170,805 |
| 2015 | $2,787 | $260,000 | $91,760 | $168,240 |
| 2014 | $1,468 | $135,353 | $47,769 | $87,584 |
Source: Public Records
Map
Nearby Homes
- 4220 La Pinata Way Unit 236
- 4228 Vista Panorama Way Unit 267
- 733 Vista Grande Way
- 712 Buena Tierra Way Unit 176
- 4232 Fiesta Way Unit 3
- 190 Bautista Ct Unit 99
- 4208 Mission Ranch Way
- 4132 Calle Arbol
- 4262 Mission Ranch Way Unit 32
- 305 Liberty Way
- 250 Liberty Way
- 4104 Vela Way
- 4130 Via Del Rey
- 4158 Mission Tree Way
- 4235 Calle Del Vista
- 4320 Black Duck Way
- 4402 Chickadee Way
- 4324 Manzanita Way
- 942 Royal Tern Way
- 4082 Ivey Vista Way
- 4219 La Pinata Way
- 4219 La Pinata Way Unit 253
- 4214 La Pinata Way Unit 242
- 4214 La Pinata Way Unit 241
- 4214 La Pinata Way Unit 240
- 4214 La Pinata Way Unit 239
- 4220 La Pinata Way Unit 238
- 4225 La Pinata Way Unit 261
- 4219 La Pinata Way Unit 258
- 4220 La Pinata Way Unit 237
- 4220 La Pinata Way Unit 235
- 4220 La Pinata Way Unit 234
- 4220 La Pinata Way Unit 232
- 4220 La Pinata Way Unit 231
- 4226 La Pinata Way Unit 230
- 4226 La Pinata Way Unit 229
- 4226 La Pinata Way Unit 228
- 4226 La Pinata Way Unit 227
- 4226 La Pinata Way Unit 226
- 4226 La Pinata Way Unit 225
